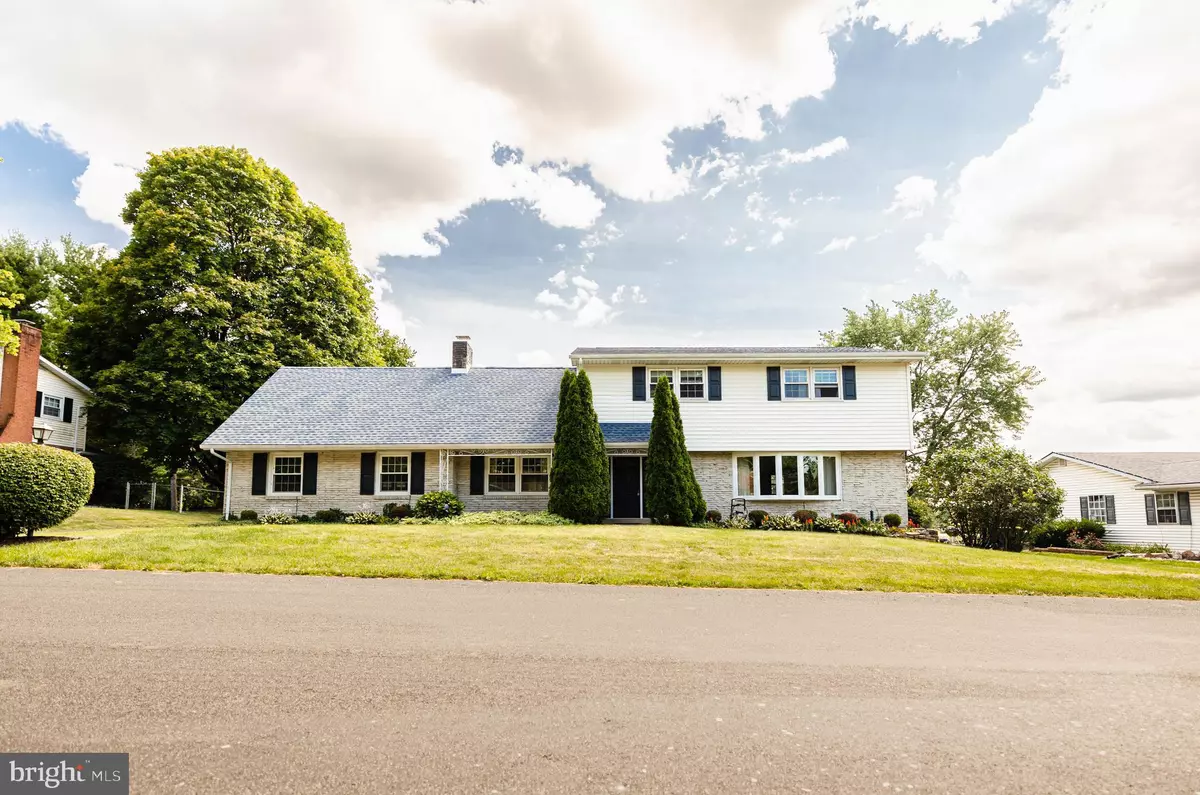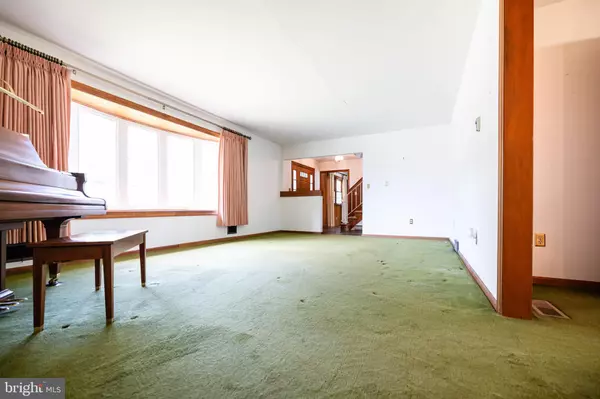$412,003
$379,000
8.7%For more information regarding the value of a property, please contact us for a free consultation.
4 Beds
3 Baths
2,862 SqFt
SOLD DATE : 09/15/2023
Key Details
Sold Price $412,003
Property Type Single Family Home
Sub Type Detached
Listing Status Sold
Purchase Type For Sale
Square Footage 2,862 sqft
Price per Sqft $143
Subdivision Shepherd Hills
MLS Listing ID PALH2006492
Sold Date 09/15/23
Style Colonial
Bedrooms 4
Full Baths 2
Half Baths 1
HOA Y/N N
Abv Grd Liv Area 2,387
Originating Board BRIGHT
Year Built 1963
Annual Tax Amount $5,715
Tax Year 2022
Lot Size 0.275 Acres
Acres 0.28
Lot Dimensions 100.00 x 120.00
Property Description
Nestled in the sought-after East Penn School District, this well maintained home offers the perfect canvas for your dream living space. Boasting a newer roof & windows. Embrace the tranquil ambiance as the backyard opens up to picturesque views of the golf course, providing a serene backdrop for relaxation & entertainment. The sprawling deck off the master bedroom offers a private retreat for morning coffees or evening stargazing. Convenience meets style with a spacious 2-car garage and an expansive driveway, ensuring ample parking space for you and your guests. With 4 bedrooms and 2.5 bathrooms, there's plenty of room to accommodate a growing family or visiting friends. Don't miss the chance to make it your own. Envision the possibilities, add your unique flair, and relish in the satisfaction of creating a personalized haven in a truly desirable location. This opportunity won't last long – seize it today and unlock the potential of this wonderful property!
Location
State PA
County Lehigh
Area Lower Macungie Twp (12311)
Zoning S
Rooms
Other Rooms Living Room, Dining Room, Primary Bedroom, Bedroom 2, Bedroom 3, Kitchen, Family Room, Basement, Foyer, Bedroom 1, Laundry, Primary Bathroom, Full Bath, Half Bath
Basement Full
Interior
Interior Features Family Room Off Kitchen
Hot Water Electric
Heating Baseboard - Electric
Cooling Central A/C
Flooring Carpet, Hardwood, Slate, Other
Fireplaces Number 1
Fireplaces Type Wood
Fireplace Y
Heat Source Electric
Laundry Main Floor
Exterior
Parking Features Garage - Rear Entry
Garage Spaces 2.0
Water Access N
View Golf Course
Roof Type Asphalt,Fiberglass
Accessibility Level Entry - Main
Attached Garage 2
Total Parking Spaces 2
Garage Y
Building
Story 2
Foundation Brick/Mortar, Other
Sewer Public Septic
Water Public
Architectural Style Colonial
Level or Stories 2
Additional Building Above Grade, Below Grade
New Construction N
Schools
School District East Penn
Others
Senior Community No
Tax ID 547533902788-00001
Ownership Fee Simple
SqFt Source Assessor
Acceptable Financing Cash, Conventional, FHA, VA
Horse Property N
Listing Terms Cash, Conventional, FHA, VA
Financing Cash,Conventional,FHA,VA
Special Listing Condition Standard
Read Less Info
Want to know what your home might be worth? Contact us for a FREE valuation!

Our team is ready to help you sell your home for the highest possible price ASAP

Bought with Andrew Vollo • Wesley Works Real Estate
"Molly's job is to find and attract mastery-based agents to the office, protect the culture, and make sure everyone is happy! "





