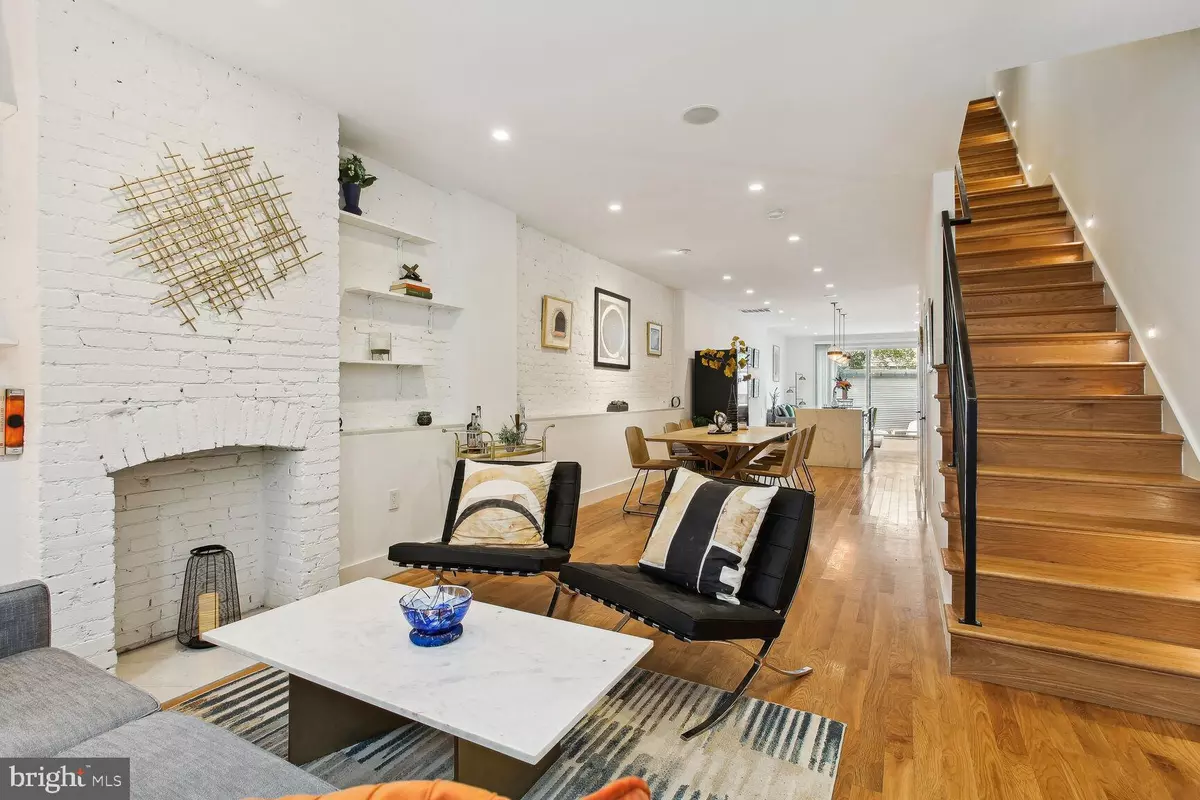$1,475,000
$1,475,000
For more information regarding the value of a property, please contact us for a free consultation.
4 Beds
4 Baths
2,453 SqFt
SOLD DATE : 09/11/2023
Key Details
Sold Price $1,475,000
Property Type Townhouse
Sub Type Interior Row/Townhouse
Listing Status Sold
Purchase Type For Sale
Square Footage 2,453 sqft
Price per Sqft $601
Subdivision Old City #1
MLS Listing ID DCDC2100072
Sold Date 09/11/23
Style Federal
Bedrooms 4
Full Baths 3
Half Baths 1
HOA Y/N N
Abv Grd Liv Area 2,453
Originating Board BRIGHT
Year Built 1890
Annual Tax Amount $10,748
Tax Year 2022
Lot Size 1,509 Sqft
Acres 0.03
Property Description
NEW PRICE!! Introducing a fantastic rowhome with 4 bedrooms, 3.5 bathrooms, and parking in the desirable Noma/H Street Corridor. Step inside to discover a beautiful interior featuring white oak floors, exposed brick walls, recessed lighting, and modern finishes throughout. As you enter, you'll be greeted by a bright and airy open living room, perfect for relaxing or hosting gatherings. The main level includes a living room, dining area, kitchen, powder room, and a family room with access to the backyard. The kitchen is a chef's delight, boasting semi-custom cabinets, a paneled fridge, a 36" gas range, and a spacious island with bar seating. Moving to the second floor, you'll find two bedrooms and two full bathrooms, including the primary suite with a spa-like ensuite featuring a double sink vanity and lighted mirrors. The second floor also conveniently houses a full laundry room. On the third level, there are two additional bedrooms and a roof terrace, providing an ideal spot for enjoying the outdoors or working from home. The location is prime, with Union Market and H Street offering plenty of dining and shopping options nearby. Commuting is a breeze with easy access to the Noma/Gallaudet Metro. All square footage and dimensions are approximate, based on reliable sources.
Location
State DC
County Washington
Zoning RES
Interior
Interior Features Breakfast Area, Combination Kitchen/Dining, Family Room Off Kitchen, Floor Plan - Open, Kitchen - Eat-In, Kitchen - Gourmet, Primary Bath(s), Upgraded Countertops, Wet/Dry Bar, Wood Floors
Hot Water Natural Gas
Heating Forced Air
Cooling Central A/C
Equipment Dishwasher, Disposal, Dryer, Dryer - Front Loading, Icemaker, Microwave, Oven/Range - Gas, Range Hood, Refrigerator, Stove, Washer/Dryer Stacked, Washer - Front Loading
Appliance Dishwasher, Disposal, Dryer, Dryer - Front Loading, Icemaker, Microwave, Oven/Range - Gas, Range Hood, Refrigerator, Stove, Washer/Dryer Stacked, Washer - Front Loading
Heat Source Natural Gas
Exterior
Garage Spaces 1.0
Water Access N
Accessibility None
Total Parking Spaces 1
Garage N
Building
Story 3
Foundation Other
Sewer Public Sewer
Water Public
Architectural Style Federal
Level or Stories 3
Additional Building Above Grade, Below Grade
New Construction N
Schools
School District District Of Columbia Public Schools
Others
Senior Community No
Tax ID 0807//0047
Ownership Fee Simple
SqFt Source Assessor
Special Listing Condition Standard
Read Less Info
Want to know what your home might be worth? Contact us for a FREE valuation!

Our team is ready to help you sell your home for the highest possible price ASAP

Bought with Tiffany Henkel • Properties on the Potomac, INC
"Molly's job is to find and attract mastery-based agents to the office, protect the culture, and make sure everyone is happy! "





