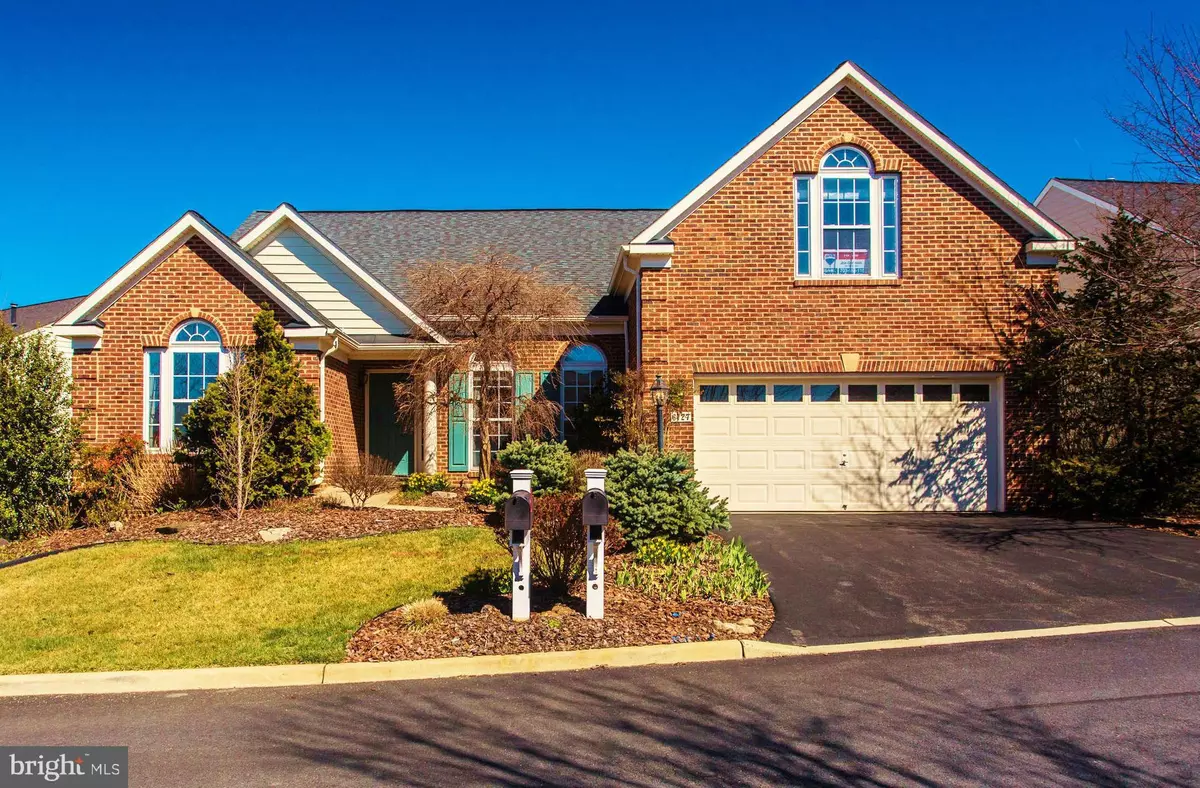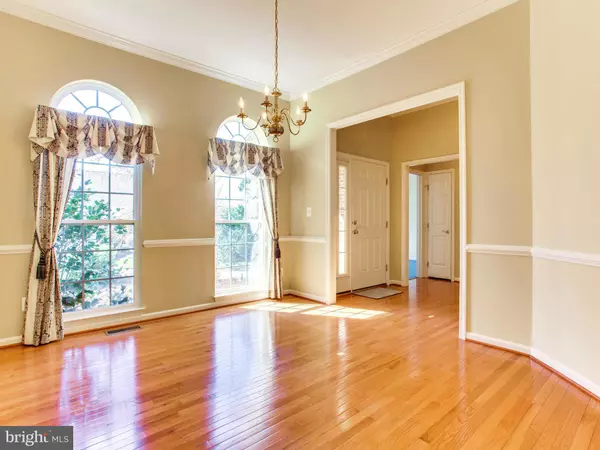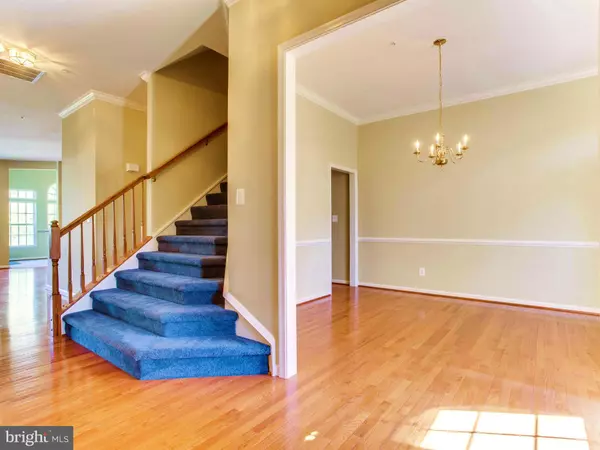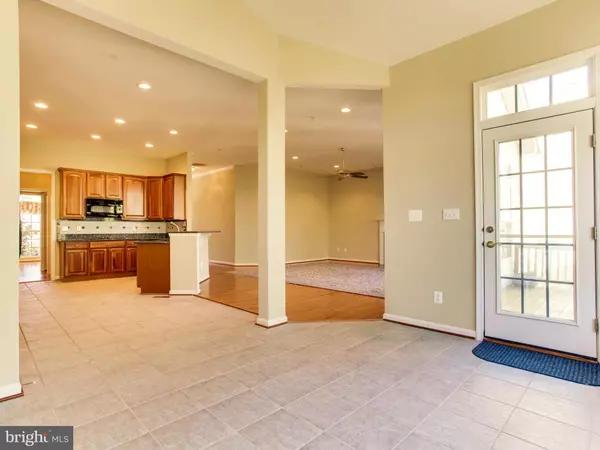$422,000
$429,900
1.8%For more information regarding the value of a property, please contact us for a free consultation.
4 Beds
3 Baths
2,835 SqFt
SOLD DATE : 05/02/2017
Key Details
Sold Price $422,000
Property Type Single Family Home
Sub Type Detached
Listing Status Sold
Purchase Type For Sale
Square Footage 2,835 sqft
Price per Sqft $148
Subdivision Suffield Meadows
MLS Listing ID 1001639905
Sold Date 05/02/17
Style Colonial
Bedrooms 4
Full Baths 3
Condo Fees $404/mo
HOA Y/N Y
Abv Grd Liv Area 2,835
Originating Board MRIS
Year Built 2005
Annual Tax Amount $4,197
Tax Year 2016
Property Description
Amazing Price For A Detached Patio Home In This 55+ Community- peaceful with amenities, pool, clubhouse, walking trails, lawn care. Largest floor-plan in community with a large main level great room w/gas fireplace, spacious gourmet kitchen & sun filled morning room. Many upgrades, granite, tile, paint, double wall ovens, HW floors, 2 family rooms, upper level 4th bedroom, deck & landscaped yard.
Location
State VA
County Fauquier
Zoning RA
Rooms
Basement Rear Entrance, Sump Pump
Main Level Bedrooms 3
Interior
Interior Features Kitchen - Gourmet, Family Room Off Kitchen, Breakfast Area, Dining Area, Wood Floors, Crown Moldings, Upgraded Countertops, Primary Bath(s), Floor Plan - Open
Hot Water Bottled Gas
Heating Forced Air
Cooling Central A/C
Fireplaces Number 1
Fireplaces Type Gas/Propane
Equipment Oven - Double, Cooktop, Dishwasher, Disposal, Refrigerator, Microwave, Washer, Dryer
Fireplace Y
Appliance Oven - Double, Cooktop, Dishwasher, Disposal, Refrigerator, Microwave, Washer, Dryer
Heat Source Bottled Gas/Propane
Exterior
Garage Spaces 2.0
Community Features Covenants
Amenities Available Club House, Common Grounds, Jog/Walk Path
Water Access N
Accessibility Ramp - Main Level
Attached Garage 2
Total Parking Spaces 2
Garage Y
Private Pool N
Building
Story 3+
Sewer Public Septic
Water Public
Architectural Style Colonial
Level or Stories 3+
Additional Building Above Grade
New Construction N
Schools
Middle Schools Marshall
High Schools Kettle Run
School District Fauquier County Public Schools
Others
HOA Fee Include Trash,Lawn Maintenance,Water,Sewer,Pool(s)
Senior Community Yes
Age Restriction 55
Tax ID 6995-89-2285 013
Ownership Condominium
Special Listing Condition Standard
Read Less Info
Want to know what your home might be worth? Contact us for a FREE valuation!

Our team is ready to help you sell your home for the highest possible price ASAP

Bought with Michelle Walker • Redfin Corporation
"Molly's job is to find and attract mastery-based agents to the office, protect the culture, and make sure everyone is happy! "





