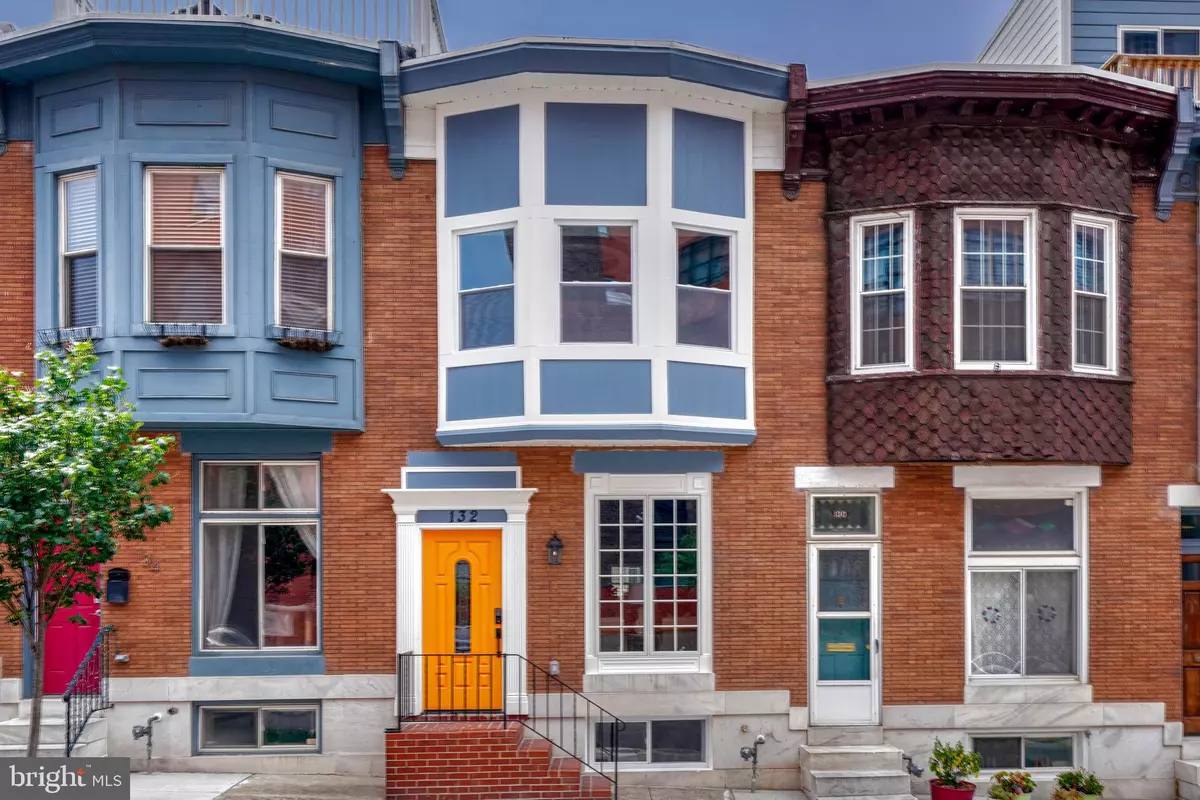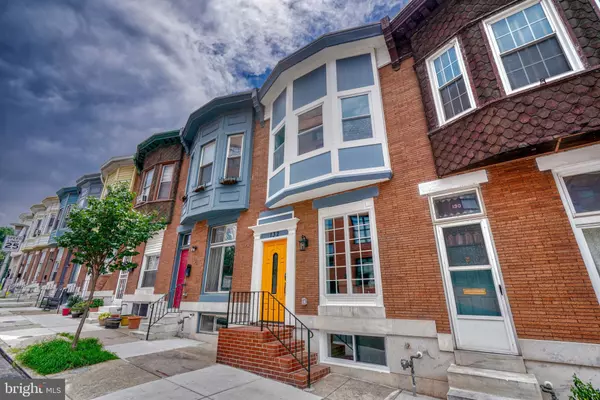$465,000
$465,000
For more information regarding the value of a property, please contact us for a free consultation.
4 Beds
3 Baths
1,669 SqFt
SOLD DATE : 09/08/2023
Key Details
Sold Price $465,000
Property Type Townhouse
Sub Type Interior Row/Townhouse
Listing Status Sold
Purchase Type For Sale
Square Footage 1,669 sqft
Price per Sqft $278
Subdivision Patterson Park
MLS Listing ID MDBA2093364
Sold Date 09/08/23
Style Colonial
Bedrooms 4
Full Baths 3
HOA Y/N N
Abv Grd Liv Area 1,354
Originating Board BRIGHT
Year Built 1906
Annual Tax Amount $4,433
Tax Year 2023
Property Description
Welcome to 132 S Ellwood Ave in Patterson Park! This property is a true example of a fully renovated home. With its brand new 2023 custom design, this house offers a modern and open layout that is sure to impress. The hardwood floors, crown molding, and coffered ceilings add a touch of elegance to the space, while the wall mounted electric fireplace creates a cozy and inviting atmosphere. One of the standout features of this home is the large dining area, which boasts a beautiful custom-made wood accent wall and a stunning chandelier that adds a touch of sophistication. The chef's kitchen is another highlight, with its quartz waterfall island, 5 burner gas stove, top of the line stainless steel appliances, and easy access to the large back patio. The gold accents and fixtures, as well as the quartz backsplash, add a luxurious touch to the space. Moving upstairs, the primary bedroom is a true oasis. With its spacious closet with built-ins, bay window with seating, and electric wall mounted fireplace, this room is both functional and beautiful. The accent wall with wood trim and crown molding add a stylish touch to the space. The primary en-suite bath is equally impressive, with its custom tile work, stand-up shower, and quartz top double vanity. The second floor also features a large second bedroom with access to a two-story rooftop deck, offering stunning city and park views. The spacious hall bath and convenient washer/dryer complete this floor. The lower level of the house offers two more spacious bedrooms, a full bath, and ample storage space. The private access to the back patio is a lovely feature that allows for easy outdoor entertaining. Overall, this house truly has it all. From its custom design and high-end finishes to its spacious and functional layout, this home is a must-see. Located in the desirable Patterson Park neighborhood, this property offers both style and convenience. Don't miss out on the opportunity to make this house your dream home. Walking distance to shopping, restaurants, and all major highways!
Location
State MD
County Baltimore City
Zoning R-8
Rooms
Other Rooms Primary Bedroom, Primary Bathroom
Basement Daylight, Full, Full, Fully Finished, Heated, Improved, Rear Entrance
Interior
Interior Features Dining Area, Floor Plan - Open, Kitchen - Gourmet, Kitchen - Island, Primary Bath(s), Recessed Lighting, Bathroom - Stall Shower, Upgraded Countertops, Bathroom - Tub Shower, Wood Floors
Hot Water Natural Gas
Cooling Central A/C
Flooring Hardwood
Equipment Built-In Microwave, Dishwasher, Disposal, Dryer, Exhaust Fan, Icemaker, Oven/Range - Gas, Refrigerator, Washer, Water Heater
Appliance Built-In Microwave, Dishwasher, Disposal, Dryer, Exhaust Fan, Icemaker, Oven/Range - Gas, Refrigerator, Washer, Water Heater
Heat Source Natural Gas
Laundry Upper Floor
Exterior
Exterior Feature Deck(s), Roof
Fence Wood, Rear, Privacy
Water Access N
View City
Accessibility None
Porch Deck(s), Roof
Garage N
Building
Story 3
Foundation Other
Sewer Public Septic
Water Public
Architectural Style Colonial
Level or Stories 3
Additional Building Above Grade, Below Grade
Structure Type 9'+ Ceilings,Brick
New Construction N
Schools
School District Baltimore City Public Schools
Others
Senior Community No
Tax ID 0301141751 044
Ownership Fee Simple
SqFt Source Estimated
Special Listing Condition Standard
Read Less Info
Want to know what your home might be worth? Contact us for a FREE valuation!

Our team is ready to help you sell your home for the highest possible price ASAP

Bought with Erica Gorham • Keller Williams Preferred Properties
"Molly's job is to find and attract mastery-based agents to the office, protect the culture, and make sure everyone is happy! "





