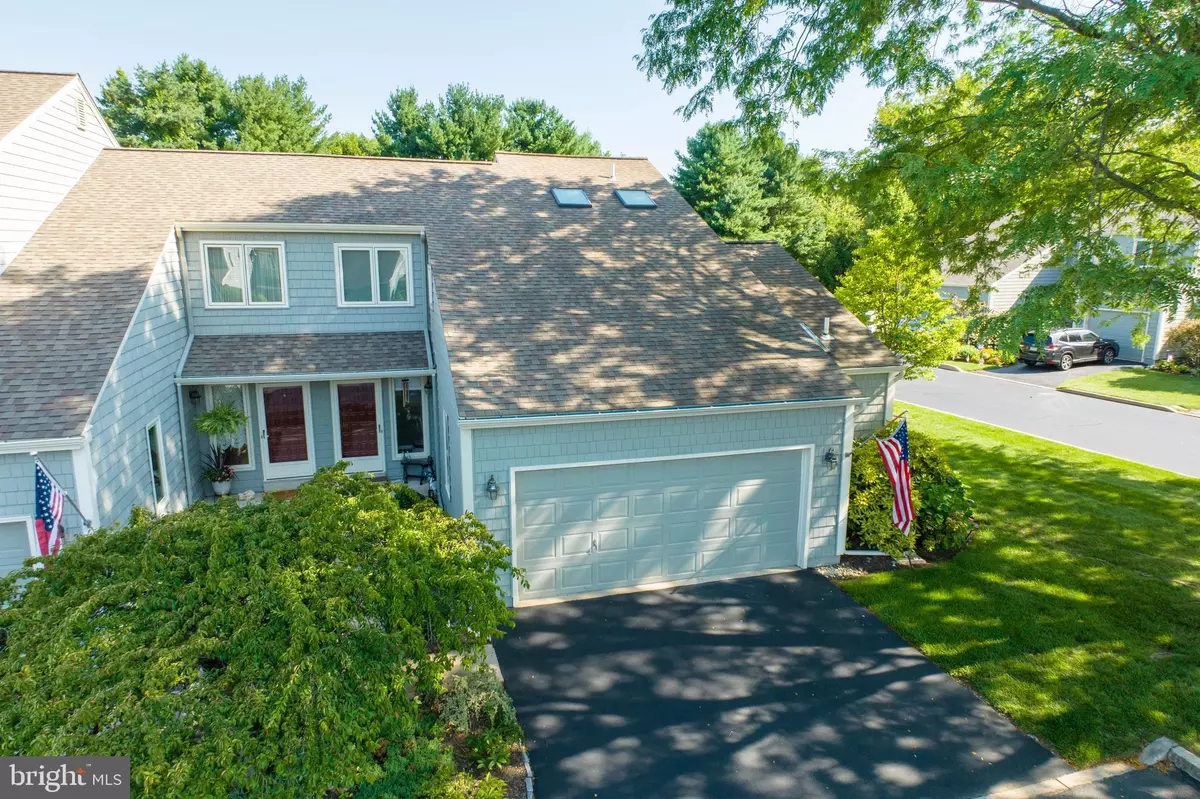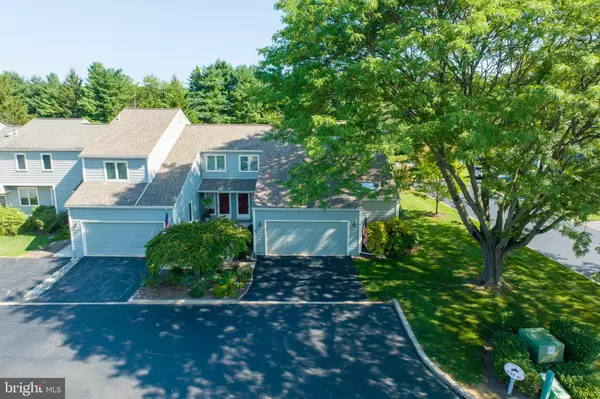$541,000
$489,900
10.4%For more information regarding the value of a property, please contact us for a free consultation.
3 Beds
3 Baths
2,546 SqFt
SOLD DATE : 09/07/2023
Key Details
Sold Price $541,000
Property Type Townhouse
Sub Type End of Row/Townhouse
Listing Status Sold
Purchase Type For Sale
Square Footage 2,546 sqft
Price per Sqft $212
Subdivision Steeplechase
MLS Listing ID PACT2049982
Sold Date 09/07/23
Style Traditional
Bedrooms 3
Full Baths 2
Half Baths 1
HOA Fees $296/mo
HOA Y/N Y
Abv Grd Liv Area 1,852
Originating Board BRIGHT
Year Built 1987
Annual Tax Amount $4,711
Tax Year 2023
Lot Size 1,852 Sqft
Acres 0.04
Lot Dimensions 0.00 x 0.00
Property Description
Welcome to 48 Harrison Rd, a beautiful, meticulously maintained 3 bedrooms, 2.5 bath end unit townhome with 2 car garage located in the community of Steeplechase. The home welcomes you into the 2-story foyer and beautiful hardwood floors which lead you seamlessly into the kitchen, showcases quartz countertops, stainless steel appliances, under cabinet & antique lighting, farm sink, large pantry and new backsplash. The sun-filled breakfast room has access to the deck, perfect for entertaining. The main floor owner's suite is located just off the foyer and offers new carpet, new custom closet system in the walk-in closet-perfect for organizing. A spa like master bath (remodeled May 2023), features radiant heated porcelain tile floors, porcelain tile & frameless glass shower, new vanity and glass linen closet doors. Make your way back to the heart of the home, the spacious living area with new carpet, a focal brick surround wood burning fireplace with electric insert, flanked with ceiling to floor window and sliding door to the small deck which leads to the back yard. The dining room window has beautiful views to the backyard. An updated half bath and coat closet complete the main level. The upper level has 2 generously-sized bedrooms with new plush carpets, new custom closet systems and both share a recently renovated hall bath with vanity, tub/shower combo. A sitting area and newly added home office, flex space or hobby room complete this floor. Lastly, make your way down to the finished basement through the glass French doors. This offers additional living space with new Luxury Vinyl Plank flooring. Tons of natural light come through the new egress window, there is an additional bonus room that could be used as an office or Guest room with 2 closets (1 is cedar). There is space behind the finished sitting area of the basement that is separated by a half wall, this could be used as a game room, fitness or play area, the possibilities are endless! The laundry room includes custom folding area, utility sink and closet. Some of the recent upgrades include new carpeting, sump pump for egress window, crown molding in living, dining rooms and kitchen, HVAC, Hot water heater, roof, skylight, vinyl siding (with capping of all wooden structures), gutters, full house humidifier and window replacement. The 2-car garage has built-in shelving and added slat organization wall for storing. This home is beautifully landscaped and has new front pathway lighting. Don't miss this opportunity to move right into this wonderful community close to all the great shopping, dining and activities West Chester and Newtown Square has to offer. Make your appointment today!!
Location
State PA
County Chester
Area East Goshen Twp (10353)
Zoning RESIDENTIAL
Rooms
Other Rooms Living Room, Dining Room, Sitting Room, Bedroom 2, Kitchen, Basement, Foyer, Breakfast Room, Bedroom 1, Exercise Room, Laundry, Other, Office, Bathroom 1, Bathroom 3, Bonus Room
Basement Fully Finished
Main Level Bedrooms 1
Interior
Interior Features Cedar Closet(s), Crown Moldings, Dining Area, Entry Level Bedroom, Floor Plan - Traditional, Kitchen - Eat-In, Pantry, Skylight(s), Tub Shower, Upgraded Countertops, Wainscotting, Walk-in Closet(s), Wood Floors
Hot Water Electric
Heating Heat Pump(s), Heat Pump - Electric BackUp
Cooling Central A/C
Flooring Carpet, Ceramic Tile, Hardwood, Luxury Vinyl Plank
Fireplaces Number 1
Fireplaces Type Brick, Wood, Electric
Equipment Built-In Microwave, Dishwasher, Dryer - Electric, Energy Efficient Appliances, Humidifier, Oven/Range - Electric, Refrigerator, Stainless Steel Appliances, Washer, Water Heater - High-Efficiency
Fireplace Y
Window Features Vinyl Clad
Appliance Built-In Microwave, Dishwasher, Dryer - Electric, Energy Efficient Appliances, Humidifier, Oven/Range - Electric, Refrigerator, Stainless Steel Appliances, Washer, Water Heater - High-Efficiency
Heat Source Electric
Laundry Basement
Exterior
Parking Features Garage - Front Entry
Garage Spaces 2.0
Utilities Available Cable TV, Electric Available, Phone
Water Access N
Roof Type Shingle
Accessibility None
Attached Garage 2
Total Parking Spaces 2
Garage Y
Building
Story 2
Foundation Block
Sewer Public Sewer
Water Public
Architectural Style Traditional
Level or Stories 2
Additional Building Above Grade, Below Grade
Structure Type 2 Story Ceilings,Dry Wall,9'+ Ceilings
New Construction N
Schools
School District West Chester Area
Others
HOA Fee Include Common Area Maintenance,Lawn Maintenance,Management,Snow Removal,Trash
Senior Community No
Tax ID 53-06 -1860
Ownership Fee Simple
SqFt Source Assessor
Acceptable Financing Cash, Conventional
Listing Terms Cash, Conventional
Financing Cash,Conventional
Special Listing Condition Standard
Read Less Info
Want to know what your home might be worth? Contact us for a FREE valuation!

Our team is ready to help you sell your home for the highest possible price ASAP

Bought with Daniel R Browne • BHHS Fox & Roach-Jenkintown
"Molly's job is to find and attract mastery-based agents to the office, protect the culture, and make sure everyone is happy! "





