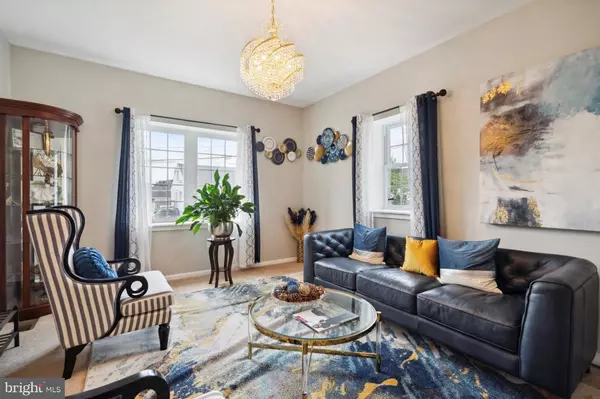$621,000
$599,900
3.5%For more information regarding the value of a property, please contact us for a free consultation.
5 Beds
5 Baths
4,022 SqFt
SOLD DATE : 09/06/2023
Key Details
Sold Price $621,000
Property Type Single Family Home
Sub Type Detached
Listing Status Sold
Purchase Type For Sale
Square Footage 4,022 sqft
Price per Sqft $154
Subdivision Bustleton
MLS Listing ID PAPH2262716
Sold Date 09/06/23
Style Colonial
Bedrooms 5
Full Baths 3
Half Baths 2
HOA Y/N N
Abv Grd Liv Area 3,198
Originating Board BRIGHT
Year Built 1967
Annual Tax Amount $4,942
Tax Year 2022
Lot Size 9,680 Sqft
Acres 0.22
Lot Dimensions 88.00 x 110.00
Property Description
Welcome to the serene and picturesque Bustleton section of North East Philadelphia, where your dream home awaits! This magnificent single-family detached residence boasts an impressive 5 bedrooms, 3 full bathrooms, and 2 partial baths, all nestled on a generously-sized lot, offering you the ultimate space and comfort.
As you step into the grand 2-story foyer adorned with gleaming hardwood flooring, you'll immediately sense the elegance and charm that radiates throughout this home. The kitchen, featuring a stylish ceramic tile floor and modern stainless-steel appliances, including a convenient double stainless sink, is a culinary enthusiast's haven. Whether you're hosting family gatherings or throwing lavish parties, this home is tailor-made for all your entertaining desires.
On the first floor, you'll also find a thoughtfully designed half bath, a cozy living room, an inviting dining room, and a warm family room where cherished memories are waiting to be created. For added convenience, a 2-car garage with a remote opener is perfectly situated on the main level.
Ascending to the second floor, you'll be greeted by an expansive master suite boasting a delightful tray ceiling and a large walk-in closet, ensuring ample space for your wardrobe. The master bath exudes luxury with its ceramic tile floor, ceramic tile tub surround, and indulgent jetted tub, where you can unwind after a long day. Not to mention, the master bath also includes a stall shower and an elegant bidet, epitomizing modern living at its finest. Alongside the master suite, there are 4 additional bedrooms, each offering comfort and privacy, and 2 more full bathrooms.
But the wonders of this home don't end there! The finished lower level is adorned with a tasteful ceramic tile floor and boasts an additional half bath, providing even more room for recreation and relaxation.
Embracing sustainability and eco-friendliness, this home proudly features leased solar panels, demonstrating its commitment to reducing its carbon footprint and contributing to a better environment. The new buyer will have the privilege of assuming this solar lease and continuing the path of responsible living.
Don't miss this incredible opportunity to own a truly remarkable home in the sought-after Bustleton neighborhood. Schedule a viewing today and make this gem your forever oasis, where luxury, space, and environmental consciousness unite in perfect harmony.
Location
State PA
County Philadelphia
Area 19115 (19115)
Zoning RSD2
Rooms
Basement Fully Finished
Main Level Bedrooms 5
Interior
Interior Features Dining Area, Kitchen - Eat-In, Soaking Tub, Wood Floors
Hot Water Natural Gas
Heating Forced Air
Cooling Central A/C
Fireplace N
Heat Source Natural Gas
Exterior
Parking Features Garage Door Opener
Garage Spaces 4.0
Water Access N
Accessibility None
Attached Garage 2
Total Parking Spaces 4
Garage Y
Building
Story 2
Foundation Block
Sewer Public Sewer
Water Public
Architectural Style Colonial
Level or Stories 2
Additional Building Above Grade, Below Grade
New Construction N
Schools
School District The School District Of Philadelphia
Others
Senior Community No
Tax ID 581372800
Ownership Fee Simple
SqFt Source Assessor
Special Listing Condition Standard
Read Less Info
Want to know what your home might be worth? Contact us for a FREE valuation!

Our team is ready to help you sell your home for the highest possible price ASAP

Bought with Hashem Mustafa • 20/20 Real Estate - Bensalem
"Molly's job is to find and attract mastery-based agents to the office, protect the culture, and make sure everyone is happy! "





