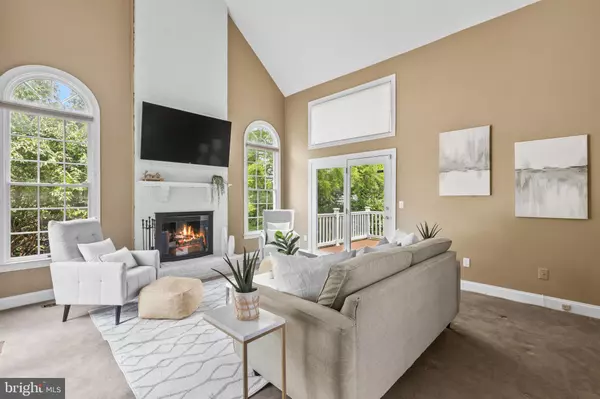$705,000
$700,000
0.7%For more information regarding the value of a property, please contact us for a free consultation.
6 Beds
4 Baths
3,936 SqFt
SOLD DATE : 08/31/2023
Key Details
Sold Price $705,000
Property Type Single Family Home
Sub Type Detached
Listing Status Sold
Purchase Type For Sale
Square Footage 3,936 sqft
Price per Sqft $179
Subdivision Hunt Valley Station
MLS Listing ID MDBC2069774
Sold Date 08/31/23
Style Colonial
Bedrooms 6
Full Baths 3
Half Baths 1
HOA Fees $19
HOA Y/N Y
Abv Grd Liv Area 3,485
Originating Board BRIGHT
Year Built 1988
Annual Tax Amount $8,277
Tax Year 2023
Lot Size 8,568 Sqft
Acres 0.2
Lot Dimensions 1.00 x
Property Description
Maryland's Local Brokerage Presents 10 Timberwood Ct! This well maintained home in scenic Hunt Valley is nestled in a quiet court 3 minutes from the NCR trail and Hunt Valley Towne Center. Hardwood floors on main level were recently refinished. Home chefs will love the open kitchen wtih plenty of cabinet storage, counter space and large kitchen island with cooktop for entertaining. An adjacent two story family room with cozy fireplace is perfect for relaxing on a cold night or enjoy your morning coffee on one of two decks connected to the family room. A beautiful home office with floor to ceiling built-ins offers those who work from home a private space to focus and work.
Upstairs a well appointed primary suite features a private sitting area and ensuite bath, along with two separate closets. Four additional bedrooms including one perfectly suited for a second home office or homework work space are supported by a full bath in the hall. In the basement you have a full bath and bedroom, along with large open space which can be finished into an au-pair suite, in-law suite or guest space, as well as an additional family room or home gym.
This home offers all the amenities and space you are looking for and is perfectly located away from the hustle and bustle of the main roads but within a short drive of everything you need. Welcome home!
Location
State MD
County Baltimore
Zoning R
Rooms
Basement Other, Full, Partially Finished, Outside Entrance, Improved, Heated, Rear Entrance, Walkout Level
Interior
Interior Features Recessed Lighting, Built-Ins, Carpet, Store/Office, Crown Moldings, Wood Floors, Wainscotting, Chair Railings, Ceiling Fan(s), Attic, Dining Area, Family Room Off Kitchen, Floor Plan - Traditional, Formal/Separate Dining Room, Kitchen - Island, Pantry, Primary Bath(s)
Hot Water Electric
Heating Forced Air
Cooling Central A/C
Flooring Carpet, Hardwood, Solid Hardwood
Fireplaces Number 2
Fireplaces Type Mantel(s)
Equipment Cooktop, Built-In Microwave, Dryer, Disposal, Dishwasher, Refrigerator, Water Dispenser, Water Heater, Washer, Stainless Steel Appliances, Icemaker
Fireplace Y
Appliance Cooktop, Built-In Microwave, Dryer, Disposal, Dishwasher, Refrigerator, Water Dispenser, Water Heater, Washer, Stainless Steel Appliances, Icemaker
Heat Source Electric
Laundry Main Floor
Exterior
Exterior Feature Patio(s), Deck(s)
Parking Features Garage - Front Entry, Garage Door Opener
Garage Spaces 2.0
Fence Electric
Water Access N
Roof Type Architectural Shingle
Accessibility None
Porch Patio(s), Deck(s)
Attached Garage 2
Total Parking Spaces 2
Garage Y
Building
Story 3
Foundation Other
Sewer Public Sewer
Water Public
Architectural Style Colonial
Level or Stories 3
Additional Building Above Grade, Below Grade
Structure Type Vaulted Ceilings,9'+ Ceilings
New Construction N
Schools
Elementary Schools Jacksonville
Middle Schools Cockeysville
High Schools Dulaney
School District Baltimore County Public Schools
Others
Senior Community No
Tax ID 04082000011382
Ownership Fee Simple
SqFt Source Assessor
Special Listing Condition Standard
Read Less Info
Want to know what your home might be worth? Contact us for a FREE valuation!

Our team is ready to help you sell your home for the highest possible price ASAP

Bought with Paul A Sudano • Monument Sotheby's International Realty
"Molly's job is to find and attract mastery-based agents to the office, protect the culture, and make sure everyone is happy! "





