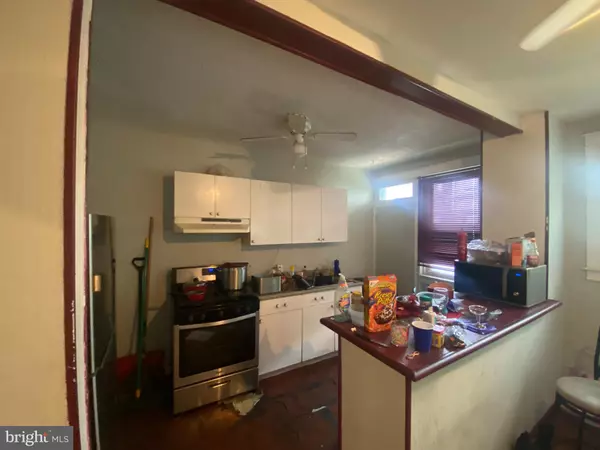$155,000
$159,999
3.1%For more information regarding the value of a property, please contact us for a free consultation.
3 Beds
1 Bath
1,188 SqFt
SOLD DATE : 08/29/2023
Key Details
Sold Price $155,000
Property Type Townhouse
Sub Type Interior Row/Townhouse
Listing Status Sold
Purchase Type For Sale
Square Footage 1,188 sqft
Price per Sqft $130
Subdivision Grays Ferry
MLS Listing ID PAPH2254168
Sold Date 08/29/23
Style AirLite
Bedrooms 3
Full Baths 1
HOA Y/N N
Abv Grd Liv Area 1,188
Originating Board BRIGHT
Year Built 1920
Annual Tax Amount $528
Tax Year 2016
Lot Size 858 Sqft
Acres 0.02
Property Description
Investor special located in the rapidly gentrifying neighborhood of Grays Ferry is now available! Upon arrival, you'll notice a well kept block and an abundance of street parking on the exterior. From there, high ceilings, hardwoods and a floor plan that can easily be converted to an open concept. Next, three large bedrooms, a master bathroom and tons of closet space upstairs. And finally, plenty of clearance in the basement which is begging to be finished. Could it get any better though? It does! This property is also perfectly situated near 76, 95 and center city which will make the commute a breeze and boasts an ARV OF 270k+ and can rent for $1500 a month or more! So what are you waiting for? Schedule an appointment to see before it's too late.
Location
State PA
County Philadelphia
Area 19146 (19146)
Zoning RSA5
Direction East
Rooms
Other Rooms Living Room, Dining Room, Primary Bedroom, Bedroom 2, Kitchen, Family Room, Bedroom 1
Basement Full, Unfinished
Interior
Interior Features Ceiling Fan(s), Combination Dining/Living, Combination Kitchen/Dining, Floor Plan - Traditional, Kitchen - Island
Hot Water Natural Gas
Heating Radiator
Cooling Ceiling Fan(s)
Flooring Wood, Vinyl, Tile/Brick
Equipment Microwave, Stove, Refrigerator
Fireplace N
Window Features Replacement
Appliance Microwave, Stove, Refrigerator
Heat Source Natural Gas
Laundry Basement
Exterior
Exterior Feature Patio(s)
Utilities Available Cable TV
Water Access N
Roof Type Flat
Accessibility None
Porch Patio(s)
Garage N
Building
Lot Description Rear Yard
Story 2
Foundation Stone
Sewer Public Sewer
Water Public
Architectural Style AirLite
Level or Stories 2
Additional Building Above Grade
Structure Type 9'+ Ceilings
New Construction N
Schools
School District The School District Of Philadelphia
Others
Senior Community No
Tax ID 364428397
Ownership Fee Simple
SqFt Source Estimated
Acceptable Financing Conventional, Cash, Private
Listing Terms Conventional, Cash, Private
Financing Conventional,Cash,Private
Special Listing Condition Standard
Read Less Info
Want to know what your home might be worth? Contact us for a FREE valuation!

Our team is ready to help you sell your home for the highest possible price ASAP

Bought with Shane Joseph Yaller • BHHS Fox & Roach-Jenkintown
"Molly's job is to find and attract mastery-based agents to the office, protect the culture, and make sure everyone is happy! "





