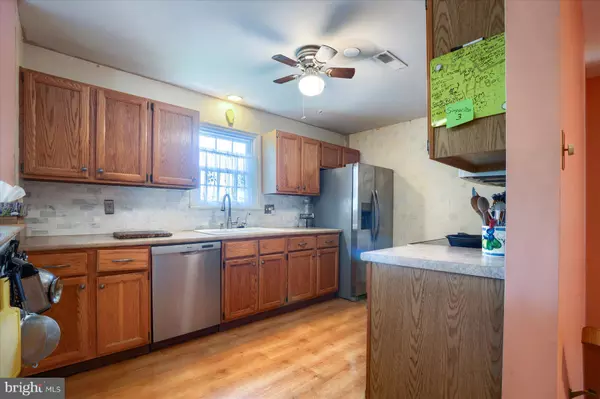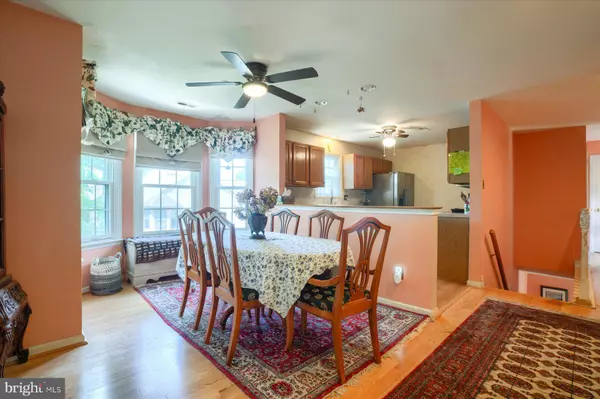$357,000
$360,000
0.8%For more information regarding the value of a property, please contact us for a free consultation.
2 Beds
2 Baths
1,656 SqFt
SOLD DATE : 08/23/2023
Key Details
Sold Price $357,000
Property Type Condo
Sub Type Condo/Co-op
Listing Status Sold
Purchase Type For Sale
Square Footage 1,656 sqft
Price per Sqft $215
Subdivision Terraces Of Windon
MLS Listing ID PACT2048332
Sold Date 08/23/23
Style Colonial
Bedrooms 2
Full Baths 2
Condo Fees $269/mo
HOA Y/N N
Abv Grd Liv Area 1,656
Originating Board BRIGHT
Year Built 1987
Annual Tax Amount $3,939
Tax Year 2023
Lot Dimensions 0.00 x 0.00
Property Description
Get that “Welcome Home” feeling when you enter the front door of 166 Mansion House Dr., a tremendously spacious condo located in the Terraces of Windom, and close to everything West Chester has to offer! Kick off your shoes at the landing and walk upstairs where you will be greeted by a remarkably maintained home, featuring newer Pella wood windows, hardwood floors, and a well thought out floor plan that just flows with ease. The kitchen offers updated counters, newer stainless-steel appliances, and a marble backsplash that completes the room. Adjacent to the kitchen is a nicely-sized dining area, perfect for any size gathering. Just beyond the dining area, unwind in the living space by the wood-burning fireplace, encased in beautiful black granite, and adorned with a custom mantel. Need more space? We have more space. The larger, sun-drenched living room is just across the hall and boasts newer sliding glass doors that open to a private balcony, overlooking a truly peaceful wooded area. A full bathroom and large bedroom sit just behind the living room. Returning to the main hall, and just behind the kitchen awaits the master suite. This bedroom provides plenty of space, beautiful skylights, and an enormous walk-in closet. Completing the master suite is a private bathroom, with a large tub, and separate walk-in shower. This room is truly an oasis of serenity. Lastly, this home offers a large, mostly finished, basement and separate utility area, perfect for just about anything that comes to mind. Additional features include a newer garage door, newer front storm door, newer heat pump, and additional insulation in garage, and attic above master suite for maximum climate control. Looking for something to do outdoors? This home is also within walking distance to Everhart Parkland, and a short drive away from Stroud Preserve, and the wonderful shops and restaurants located in West Chester Borough. With so many wonderful features throughout and around 166 Mansion House Dr, it truly is an amazing property. Bring your imagination, and make 166 Mansion House Dr. your new home address!
Location
State PA
County Chester
Area East Bradford Twp (10351)
Zoning RES
Rooms
Basement Full, Partially Finished
Main Level Bedrooms 2
Interior
Interior Features Ceiling Fan(s), Dining Area, Skylight(s), Wood Floors
Hot Water Electric
Heating Heat Pump(s)
Cooling Central A/C
Flooring Hardwood, Laminate Plank
Fireplaces Number 1
Fireplaces Type Wood
Fireplace Y
Heat Source Electric
Exterior
Parking Features Garage - Front Entry
Garage Spaces 2.0
Amenities Available None
Water Access N
Accessibility None
Attached Garage 1
Total Parking Spaces 2
Garage Y
Building
Story 2
Foundation Concrete Perimeter
Sewer Public Sewer
Water Public
Architectural Style Colonial
Level or Stories 2
Additional Building Above Grade, Below Grade
New Construction N
Schools
School District West Chester Area
Others
Pets Allowed Y
HOA Fee Include Common Area Maintenance,Ext Bldg Maint,Lawn Maintenance,Management,Snow Removal
Senior Community No
Tax ID 51-05 -0778
Ownership Condominium
Acceptable Financing Cash, Conventional
Listing Terms Cash, Conventional
Financing Cash,Conventional
Special Listing Condition Standard
Pets Allowed Cats OK, Dogs OK
Read Less Info
Want to know what your home might be worth? Contact us for a FREE valuation!

Our team is ready to help you sell your home for the highest possible price ASAP

Bought with John J Barry • Keller Williams Philadelphia
"Molly's job is to find and attract mastery-based agents to the office, protect the culture, and make sure everyone is happy! "





