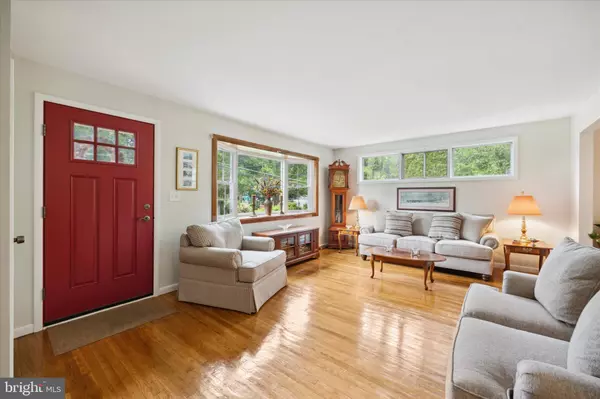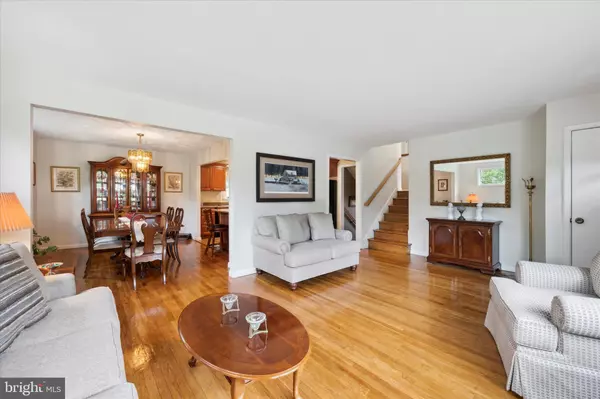$565,000
$534,900
5.6%For more information regarding the value of a property, please contact us for a free consultation.
4 Beds
2 Baths
1,628 SqFt
SOLD DATE : 08/22/2023
Key Details
Sold Price $565,000
Property Type Single Family Home
Sub Type Detached
Listing Status Sold
Purchase Type For Sale
Square Footage 1,628 sqft
Price per Sqft $347
Subdivision Glen Acres
MLS Listing ID PACT2048464
Sold Date 08/22/23
Style Split Level,Bi-level
Bedrooms 4
Full Baths 1
Half Baths 1
HOA Y/N N
Abv Grd Liv Area 1,628
Originating Board BRIGHT
Year Built 1960
Annual Tax Amount $3,853
Tax Year 2023
Lot Size 0.436 Acres
Acres 0.44
Lot Dimensions 0.00 x 0.00
Property Description
Welcome to 1158 Sylvan Road! This well-maintained split-level home in the Glen Acres subdivision of West Goshen Township sits on 0.44 acres of land and offers 4 bedrooms, 1.5 baths, original hardwood floors throughout the house plus a park-like backyard setting. Not only is this well-established neighborhood in a prime location to access Routes 3, 202, and 100, but it has excellent proximity to the middle and high schools, and better yet the elementary school is located right within the subdivision. The home features a nicely sized, bright living room thanks to a lovely bay window. Continue into the formal dining room with hardwood floors which opens up to the beautifully updated kitchen that has a breakfast bar and a great view of the greenery out back from the window just over the sink. Up a half flight of stairs, there are three good-sized bedrooms, all sporting hardwood floors and ceiling fans. You will also find a nicely updated full bathroom on this floor. And another half flight up from there is the very large and spacious main bedroom. A half flight down from the main level, discover a finished bonus room that opens up a world of possibilities for recreation, media, hobbies, workout space, or perhaps a home office – your lifestyle, your options! A laundry area with a soaking sink, storage space, and a half bath is conveniently located on this level as well. The interior of this home has been freshly painted throughout. The generous flat lot size with mature trees promises plenty of outdoor enjoyment and recreation. Within the last 7 years there have been numerous improvements to the home including new windows, refinished hardwood floors, new tile floors/carpeting, new driveway, new oil tank and new hot water heater. The owners have loved this house for 35 years and are excited for another family to love it just as much.
Location
State PA
County Chester
Area West Goshen Twp (10352)
Zoning RESIDENTIAL
Rooms
Basement Full, Outside Entrance
Interior
Interior Features Attic, Breakfast Area, Ceiling Fan(s), Dining Area, Family Room Off Kitchen, Kitchen - Island, Kitchen - Eat-In, Upgraded Countertops
Hot Water Electric
Heating Forced Air, Baseboard - Electric
Cooling Central A/C
Equipment Dishwasher, Dryer, Oven/Range - Electric, Refrigerator, Stove, Washer
Appliance Dishwasher, Dryer, Oven/Range - Electric, Refrigerator, Stove, Washer
Heat Source Oil, Electric
Laundry Lower Floor
Exterior
Garage Spaces 4.0
Water Access N
Roof Type Shingle
Accessibility None
Total Parking Spaces 4
Garage N
Building
Story 2.5
Foundation Block
Sewer Public Sewer
Water Public
Architectural Style Split Level, Bi-level
Level or Stories 2.5
Additional Building Above Grade, Below Grade
New Construction N
Schools
School District West Chester Area
Others
Senior Community No
Tax ID 52-06E-0100
Ownership Fee Simple
SqFt Source Assessor
Acceptable Financing Cash, Conventional, FHA
Listing Terms Cash, Conventional, FHA
Financing Cash,Conventional,FHA
Special Listing Condition Standard
Read Less Info
Want to know what your home might be worth? Contact us for a FREE valuation!

Our team is ready to help you sell your home for the highest possible price ASAP

Bought with Brian Spangler • BHHS Fox & Roach-Chadds Ford
"Molly's job is to find and attract mastery-based agents to the office, protect the culture, and make sure everyone is happy! "





