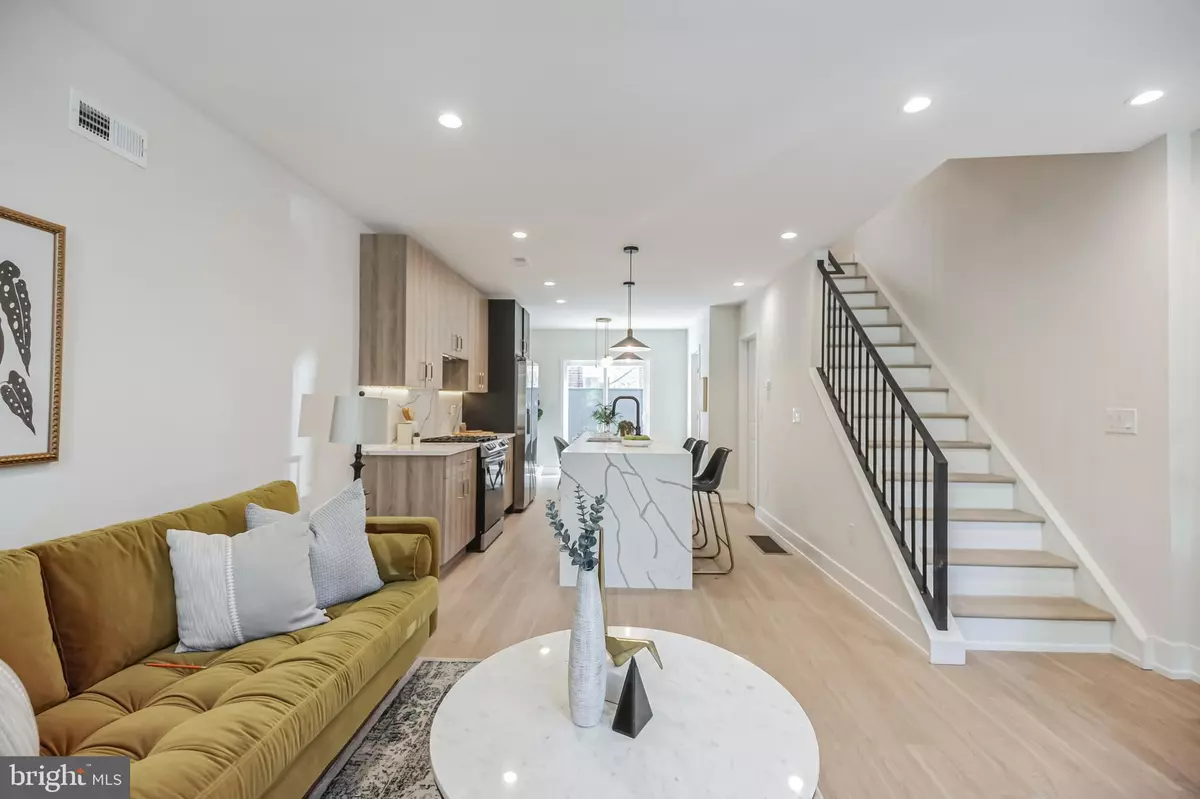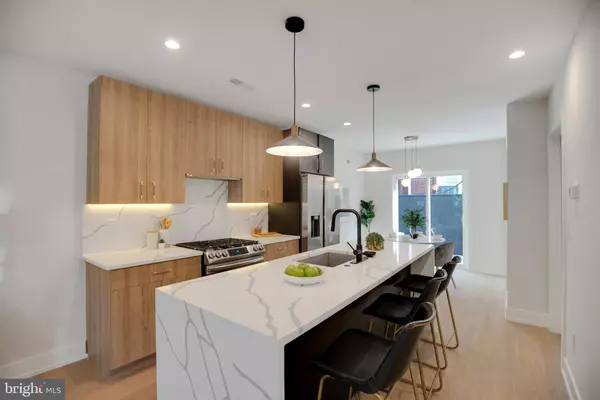$665,000
$675,000
1.5%For more information regarding the value of a property, please contact us for a free consultation.
3 Beds
3 Baths
1,800 SqFt
SOLD DATE : 08/16/2023
Key Details
Sold Price $665,000
Property Type Townhouse
Sub Type Interior Row/Townhouse
Listing Status Sold
Purchase Type For Sale
Square Footage 1,800 sqft
Price per Sqft $369
Subdivision Bella Vista
MLS Listing ID PAPH2249002
Sold Date 08/16/23
Style Contemporary,Straight Thru
Bedrooms 3
Full Baths 2
Half Baths 1
HOA Y/N N
Abv Grd Liv Area 1,800
Originating Board BRIGHT
Year Built 1920
Annual Tax Amount $4,652
Tax Year 2022
Lot Size 640 Sqft
Acres 0.01
Lot Dimensions 16.00 x 40.00
Property Description
Welcome to your dream home at 1019 Kimball Street in vibrant Bella Vista! This stunning renovated home has 3 bedrooms and 2.5 bathrooms spanning 1,800 square feet, picture-perfect rooftop views, luxury finishes, tons of storage, a backyard and 10-YEAR TAX ABATEMENT! Does it get any better? The living, kitchen, and dining areas are seamlessly connected to create the ultimate open floor plan. The kitchen is a chef's dream, complete with sleek birch and black cabinets, stainless steel appliances, Calcutta quartz countertops with continuing backsplash, and a stunning waterfall island perfect for gathering. A half bath off the rear of the first floor adds extra convenience and practicality. On the second floor you'll find two bedrooms and one full bathroom with beautiful marble penny tile. Each bedroom features beautiful natural light, hardwood floors, and nice closets. The third floor is dedicated entirely to the luxurious primary suite. The bedroom has his-and-her closets, stackable washer/dryer and en suite bathroom featuring a double vanity sink, rainfall shower-head and soaker tub. The extra room off the back can double as an office, den, or workout room. Enjoy your evenings on the full roof deck complete with stunning unobstructed views of Center City and sports stadiums. Find an additional 400 square feet of unfinished basement with a poured concrete floor. This incredible property is located in the highly desirable neighborhood of Bella Vista, aka Southeast Center City. You'll be just steps away from some of the city's best restaurants, bars and cafes. Plus, an easy walk to the Italian Market, several parks and the Ellsworth-Federal Station on the Broad Street Line! You can easily explore all that Philadelphia offers with easy access to major highways, as well. Take advantage of the opportunity to call this stunning property your new home! Contact us today to schedule a showing.
Location
State PA
County Philadelphia
Area 19147 (19147)
Zoning RSA5
Rooms
Basement Full
Interior
Hot Water Electric
Heating Forced Air
Cooling Central A/C
Flooring Hardwood
Equipment Built-In Microwave, Built-In Range, Dishwasher, Disposal, Dryer, Refrigerator, Stainless Steel Appliances, Washer
Appliance Built-In Microwave, Built-In Range, Dishwasher, Disposal, Dryer, Refrigerator, Stainless Steel Appliances, Washer
Heat Source Natural Gas
Laundry Upper Floor
Exterior
Exterior Feature Deck(s)
Water Access N
Accessibility None
Porch Deck(s)
Garage N
Building
Story 3
Foundation Stone
Sewer Public Sewer
Water Public
Architectural Style Contemporary, Straight Thru
Level or Stories 3
Additional Building Above Grade, Below Grade
New Construction N
Schools
High Schools Horace Furness
School District The School District Of Philadelphia
Others
Senior Community No
Tax ID 021104600
Ownership Fee Simple
SqFt Source Assessor
Special Listing Condition Standard
Read Less Info
Want to know what your home might be worth? Contact us for a FREE valuation!

Our team is ready to help you sell your home for the highest possible price ASAP

Bought with Catherine E Gledhill • Keller Williams Philadelphia
"Molly's job is to find and attract mastery-based agents to the office, protect the culture, and make sure everyone is happy! "





