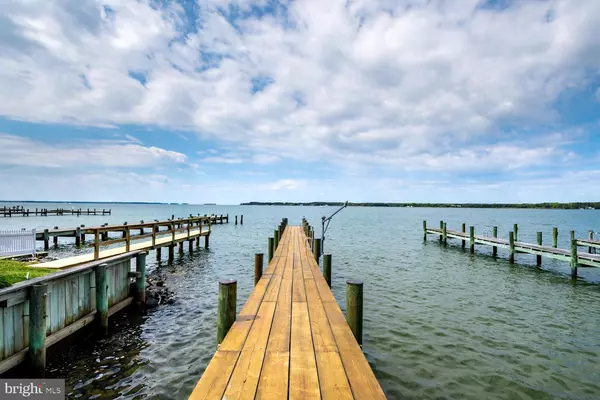$1,200,000
$1,495,000
19.7%For more information regarding the value of a property, please contact us for a free consultation.
4 Beds
3 Baths
9,500 Sqft Lot
SOLD DATE : 08/15/2023
Key Details
Sold Price $1,200,000
Property Type Single Family Home
Sub Type Detached
Listing Status Sold
Purchase Type For Sale
Subdivision Oxford
MLS Listing ID MDTA2005172
Sold Date 08/15/23
Style Colonial
Bedrooms 4
Full Baths 2
Half Baths 1
HOA Y/N N
Originating Board BRIGHT
Year Built 1974
Annual Tax Amount $8,253
Tax Year 2023
Lot Size 9,500 Sqft
Acres 0.22
Property Description
Historic District of Oxford 4 bedroom waterfront home with Sunset Views! New 126', 6' wide dock on the Tred Avon River, yard with patio, and plans for a pool. The house has been designed for entertaining with a large gathering room on the first floor with large woodburning fireplace. Glass enclosed porch on waterside provides a wonderful view of the water! First floor primary bedroom has a full bath. Of the 3 second floor bedrooms, one is large enough for a 'dorm room'. Large bright kitchen with room for table and chairs as well as a formal dining room. Property located at end of Sullivans Alley. Please try not to block anyone in the Lane-plenty of room in the driveway or on Benoni Street to park! Thank you so much
Location
State MD
County Talbot
Zoning R
Direction West
Rooms
Other Rooms Living Room, Dining Room, Primary Bedroom, Sitting Room, Bedroom 2, Bedroom 3, Bedroom 4, Kitchen, Den, Foyer, Sun/Florida Room, Bathroom 1, Bathroom 2, Half Bath
Main Level Bedrooms 1
Interior
Interior Features Kitchen - Table Space, Dining Area, Entry Level Bedroom, Window Treatments, Wood Floors, Floor Plan - Traditional
Hot Water Electric, Solar
Heating Heat Pump(s), Other
Cooling Ceiling Fan(s), Geothermal, Heat Pump(s)
Flooring Hardwood, Carpet
Fireplaces Number 1
Fireplaces Type Screen
Equipment Dishwasher, Disposal, Dryer, Freezer, Icemaker, Microwave, Oven/Range - Electric, Refrigerator, Washer
Fireplace Y
Appliance Dishwasher, Disposal, Dryer, Freezer, Icemaker, Microwave, Oven/Range - Electric, Refrigerator, Washer
Heat Source Electric
Exterior
Exterior Feature Patio(s), Porch(es)
Fence Partially
Waterfront Description Private Dock Site
Water Access Y
View Water, River, Scenic Vista
Roof Type Composite
Accessibility None
Porch Patio(s), Porch(es)
Garage N
Building
Lot Description Bulkheaded, Cul-de-sac, Landscaping, No Thru Street, Pond
Story 2
Foundation Crawl Space
Sewer Public Sewer
Water Public
Architectural Style Colonial
Level or Stories 2
Additional Building Above Grade, Below Grade
Structure Type Dry Wall,Cathedral Ceilings
New Construction N
Schools
Elementary Schools White Marsh
Middle Schools Easton
High Schools Easton
School District Talbot County Public Schools
Others
Senior Community No
Tax ID 03-130177
Ownership Fee Simple
SqFt Source Assessor
Acceptable Financing Cash, Conventional
Horse Property N
Listing Terms Cash, Conventional
Financing Cash,Conventional
Special Listing Condition Standard
Read Less Info
Want to know what your home might be worth? Contact us for a FREE valuation!

Our team is ready to help you sell your home for the highest possible price ASAP

Bought with Laura H Carney • TTR Sotheby's International Realty
"Molly's job is to find and attract mastery-based agents to the office, protect the culture, and make sure everyone is happy! "





