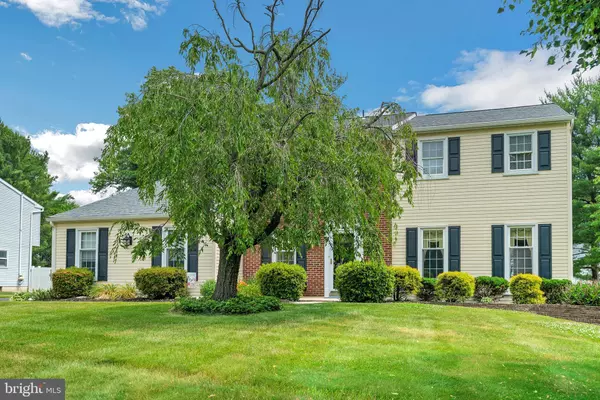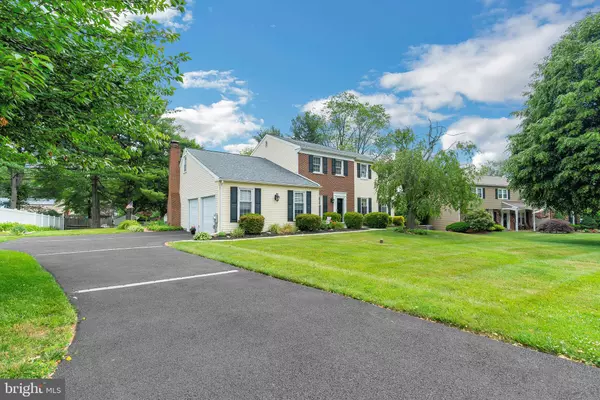$680,000
$649,900
4.6%For more information regarding the value of a property, please contact us for a free consultation.
4 Beds
3 Baths
2,324 SqFt
SOLD DATE : 08/03/2023
Key Details
Sold Price $680,000
Property Type Single Family Home
Sub Type Detached
Listing Status Sold
Purchase Type For Sale
Square Footage 2,324 sqft
Price per Sqft $292
Subdivision Yardley Hunt
MLS Listing ID PABU2051462
Sold Date 08/03/23
Style Colonial
Bedrooms 4
Full Baths 2
Half Baths 1
HOA Y/N N
Abv Grd Liv Area 2,324
Originating Board BRIGHT
Year Built 1977
Annual Tax Amount $9,410
Tax Year 2022
Lot Size 0.379 Acres
Acres 0.38
Lot Dimensions x 150.00
Property Description
Welcome to this charming 2-story colonial home located in the sought-after neighborhood of Yardley Hunt. With its attractive curb appeal and desirable features, this residence offers a comfortable and inviting living experience. Upon entering, you are greeted by a neutral and bright formal living room, adorned with chair rail and crown details that add a touch of elegance. Adjacent to the living room is the formal dining room, featuring chair rail and crown molding accents as well. The kitchen is spacious and boasts a peninsula for additional countertop space, along with a separate eating area where you can enjoy casual meals. The family room is a cozy retreat, complete with recessed lighting, a ceiling fan, and a wood burning fireplace, creating a warm and inviting ambiance. A door from the family room leads out to the backyard and rear patio, allowing for seamless indoor-outdoor living. Completing the first floor is a convenient powder room and a laundry room, adding practicality to daily life. Upstairs, you will find the bedrooms, offering comfort and privacy. The primary bedroom is a true sanctuary, featuring a large walk in closet for ample storage and an en-suite bathroom for added convenience and luxury. The remaining three bedrooms are nicely sized and share a well-appointed hall bathroom with a double sink vanity. For those in need of additional storage space, this home offers a very large attic, providing plenty of room for your belongings. The finished professionally water-proofed basement adds versatility and can be used as a recreations room, home office, or gym, catering to your specific needs and preferences. Outside, the backyard offers a level and open space, perfect for entertaining guests or simply enjoying the outdoors. A patio area provides an ideal spot for al fresco dining or relaxation. Carpeting is brand new (May 2023) in living room and dining room, as well as upstairs hall, main steps, main bedroom, basement steps and basement. All windows have been replaced except the dining room window. Located in the popular Yardley Hunt community, this home is conveniently situated near Yardley Boro, Yardley Golf Club, and a variety of restaurants and shopping destinations. Additionally, it is within the highly regarded Pennsbury school district, offering excellent educational opportunities. Don't miss the opportunity to make this wonderful colonial house your new home, where you can enjoy comfortable living in a desirable location.
Location
State PA
County Bucks
Area Lower Makefield Twp (10120)
Zoning R2
Rooms
Other Rooms Living Room, Dining Room, Primary Bedroom, Bedroom 2, Bedroom 3, Bedroom 4, Kitchen, Family Room, Foyer
Basement Fully Finished
Interior
Interior Features Carpet, Ceiling Fan(s), Chair Railings, Crown Moldings, Dining Area, Floor Plan - Traditional, Kitchen - Eat-In, Walk-in Closet(s)
Hot Water Electric
Heating Forced Air, Heat Pump(s)
Cooling Central A/C
Fireplaces Number 1
Fireplace Y
Heat Source Electric
Laundry Main Floor
Exterior
Parking Features Garage - Side Entry
Garage Spaces 2.0
Water Access N
Roof Type Shingle
Accessibility None
Attached Garage 2
Total Parking Spaces 2
Garage Y
Building
Story 2
Foundation Concrete Perimeter
Sewer Public Sewer
Water Public
Architectural Style Colonial
Level or Stories 2
Additional Building Above Grade, Below Grade
New Construction N
Schools
Elementary Schools Afton
Middle Schools William Penn
High Schools Pennsbury
School District Pennsbury
Others
Senior Community No
Tax ID 20-025-143
Ownership Fee Simple
SqFt Source Assessor
Special Listing Condition Standard
Read Less Info
Want to know what your home might be worth? Contact us for a FREE valuation!

Our team is ready to help you sell your home for the highest possible price ASAP

Bought with Monica Clauss • Keller Williams Real Estate-Langhorne
"Molly's job is to find and attract mastery-based agents to the office, protect the culture, and make sure everyone is happy! "





