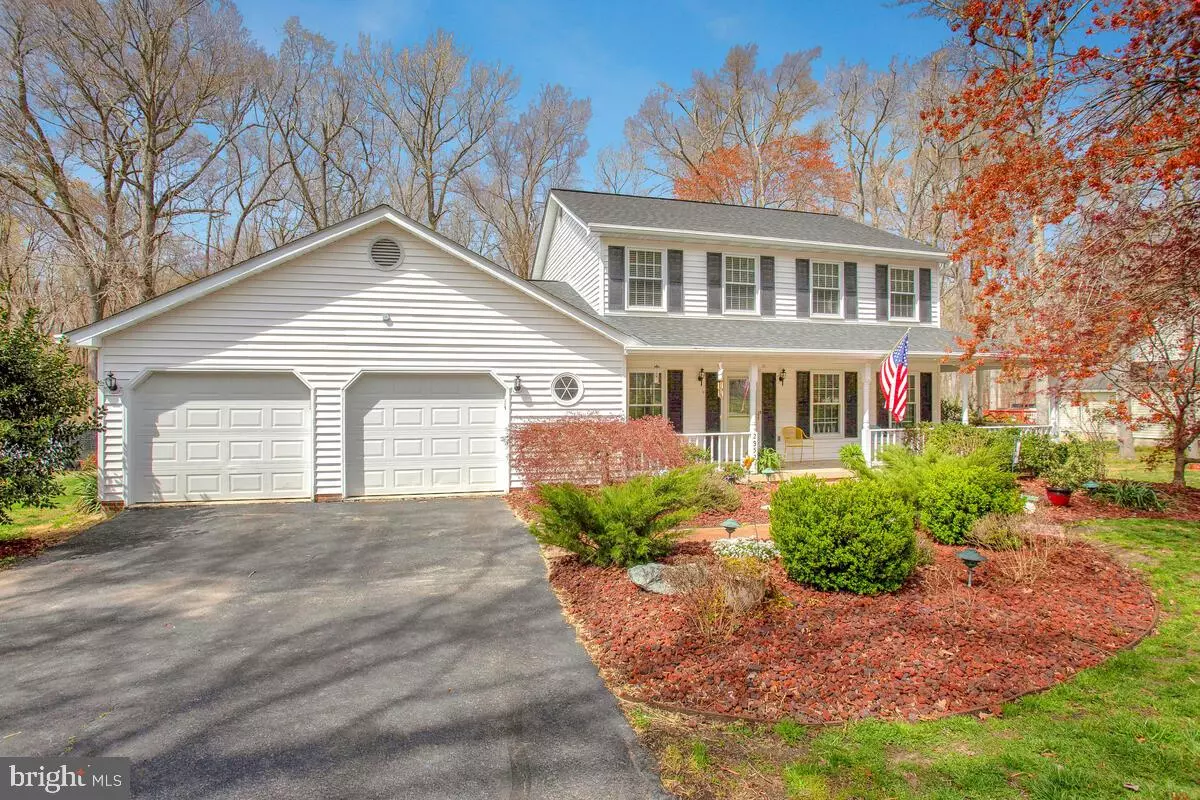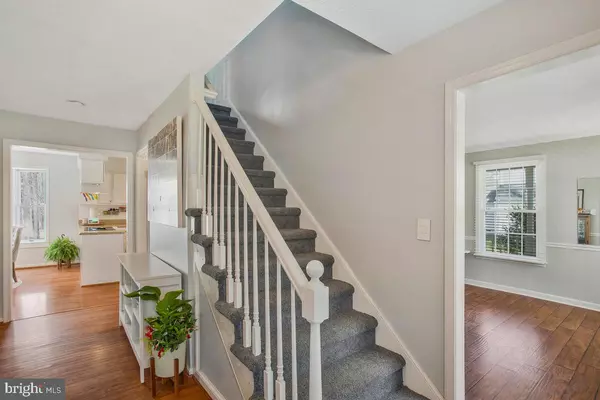$499,999
$499,999
For more information regarding the value of a property, please contact us for a free consultation.
4 Beds
3 Baths
2,442 SqFt
SOLD DATE : 07/28/2023
Key Details
Sold Price $499,999
Property Type Single Family Home
Sub Type Detached
Listing Status Sold
Purchase Type For Sale
Square Footage 2,442 sqft
Price per Sqft $204
Subdivision Eutaw Forest
MLS Listing ID MDCH2021668
Sold Date 07/28/23
Style Colonial
Bedrooms 4
Full Baths 2
Half Baths 1
HOA Fees $6/ann
HOA Y/N Y
Abv Grd Liv Area 2,442
Originating Board BRIGHT
Year Built 1985
Annual Tax Amount $4,818
Tax Year 2023
Lot Size 0.792 Acres
Acres 0.79
Property Description
Gorgeous home in the beautiful Eutaw Forest community on .79 acres backing to a wooden reservation. This 2 level freshly painted home offers 2442 sq ft of living space, 4 bedrooms, 2.5 bathrooms and a spacious 2 car garage for all your holiday storage needs. Open first floor with designated dining room features French doors leading to the wrap around porch. The downstairs also offers a step-down family room with beautiful built-in bookshelves and a gas fireplace. There is an additional bedroom, half bath, living room, laundry room and an updated kitchen with 2 large pantries. Upstairs level features 3 large bedrooms, 2 full bathrooms, an oversized linen closet, a laundry chute and ceiling fans in every room. House has crawl space, no basement. Owner has recently replaced the dishwasher, refrigerator, bathroom faucets and flooring throughout. This large, open yard is a great place for the kids to play while an invisible fence helps to keep your puppies safe. Spend time outdoors on the rear deck or walking the private wooded lot. Relax after a hard day in the private backyard at the fire pit. Come enjoy an easy commute to the major highways to travel to Washington DC, Virginia, Andrews Air Force Base, restaurants, shopping, and much more. Conveniently located parks and rail trails are just a few minutes' drive. With space for everyone and a place for everything, you'll quickly see why this is the house you'll love to call home. This home is gorgeous and priced to sell. It won't last long. Schedule a viewing today!
Location
State MD
County Charles
Zoning RL
Rooms
Main Level Bedrooms 4
Interior
Hot Water Electric
Heating Heat Pump(s)
Cooling Central A/C
Fireplaces Number 1
Equipment Water Heater, Oven/Range - Electric, Dishwasher, Disposal, Icemaker, Refrigerator
Fireplace Y
Appliance Water Heater, Oven/Range - Electric, Dishwasher, Disposal, Icemaker, Refrigerator
Heat Source Electric
Exterior
Exterior Feature Porch(es), Screened, Wrap Around
Parking Features Garage Door Opener
Garage Spaces 2.0
Water Access N
Accessibility None
Porch Porch(es), Screened, Wrap Around
Attached Garage 2
Total Parking Spaces 2
Garage Y
Building
Lot Description Backs to Trees
Story 2
Foundation Crawl Space
Sewer Public Sewer
Water Public
Architectural Style Colonial
Level or Stories 2
Additional Building Above Grade, Below Grade
New Construction N
Schools
School District Charles County Public Schools
Others
Senior Community No
Tax ID 0906141889
Ownership Fee Simple
SqFt Source Assessor
Special Listing Condition Standard
Read Less Info
Want to know what your home might be worth? Contact us for a FREE valuation!

Our team is ready to help you sell your home for the highest possible price ASAP

Bought with Maria McLean • EXP Realty, LLC
"Molly's job is to find and attract mastery-based agents to the office, protect the culture, and make sure everyone is happy! "





