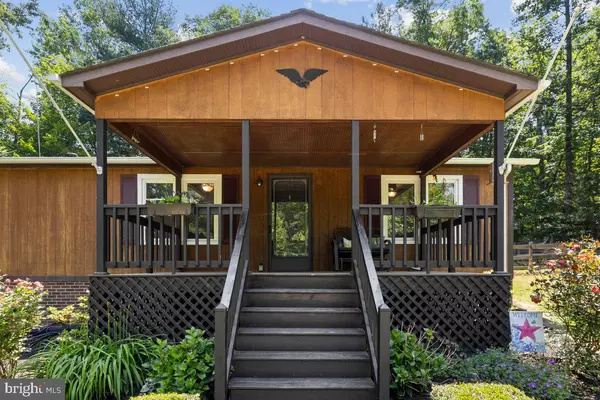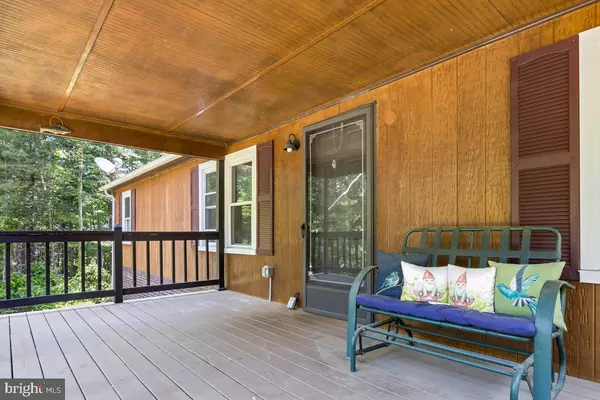$280,000
$275,000
1.8%For more information regarding the value of a property, please contact us for a free consultation.
3 Beds
2 Baths
1,081 SqFt
SOLD DATE : 07/28/2023
Key Details
Sold Price $280,000
Property Type Manufactured Home
Sub Type Manufactured
Listing Status Sold
Purchase Type For Sale
Square Footage 1,081 sqft
Price per Sqft $259
Subdivision None Available
MLS Listing ID VAMA2001200
Sold Date 07/28/23
Style Modular/Pre-Fabricated
Bedrooms 3
Full Baths 2
HOA Y/N N
Abv Grd Liv Area 1,081
Originating Board BRIGHT
Year Built 1991
Annual Tax Amount $1,117
Tax Year 2022
Lot Size 3.000 Acres
Acres 3.0
Property Description
Beautifully upgraded home on 3 partially wooded acres. Come see this beautifully landscaped 3 bed, 2 bath home with a wonderful front porch to enjoy nature and tons of upgrades! Not your typical manufactured home with upgrades including: Concrete counter tops, tiled backsplash, coffee bar, painted cabinets, upgraded sinks / vanities in guest bath. The primary bath has been beautifully upgraded to a spa bath with separate tiled shower and soaking tub to soak the day away. The double sink and walk in closet complete the luxury en suite. Fresh neutral paint and LVP flooring throughout make this a home you won't want to miss. The backyard is fenced for your four legged friends and the hot tub in the back is negotiable. HVAC replaced 2021, new well pressure tank 2018, new dishwasher and farmhouse sink 2018 The outdoor space won't disappoint either with a carport for 2 cars and 2 sheds. The larger shed had been upgraded as well for workspace or an office.
Location
State VA
County Madison
Zoning A1
Rooms
Main Level Bedrooms 3
Interior
Interior Features Ceiling Fan(s)
Hot Water Electric
Heating Heat Pump(s)
Cooling Central A/C
Equipment Built-In Microwave, Dishwasher, Refrigerator, Stove
Appliance Built-In Microwave, Dishwasher, Refrigerator, Stove
Heat Source Electric
Exterior
Garage Spaces 2.0
Carport Spaces 2
Water Access N
Accessibility None
Total Parking Spaces 2
Garage N
Building
Lot Description Corner, Front Yard, Landscaping, Level, Partly Wooded
Story 1
Foundation Crawl Space
Sewer On Site Septic
Water Well, Private
Architectural Style Modular/Pre-Fabricated
Level or Stories 1
Additional Building Above Grade, Below Grade
New Construction N
Schools
Elementary Schools Waverly Yowell
Middle Schools Wetsel
High Schools Madison County
School District Madison County Public Schools
Others
Pets Allowed Y
Senior Community No
Tax ID 23 66A
Ownership Fee Simple
SqFt Source Assessor
Acceptable Financing Cash, Conventional, FHA
Listing Terms Cash, Conventional, FHA
Financing Cash,Conventional,FHA
Special Listing Condition Standard
Pets Allowed No Pet Restrictions
Read Less Info
Want to know what your home might be worth? Contact us for a FREE valuation!

Our team is ready to help you sell your home for the highest possible price ASAP

Bought with NON MEMBER • Non Subscribing Office
"Molly's job is to find and attract mastery-based agents to the office, protect the culture, and make sure everyone is happy! "





