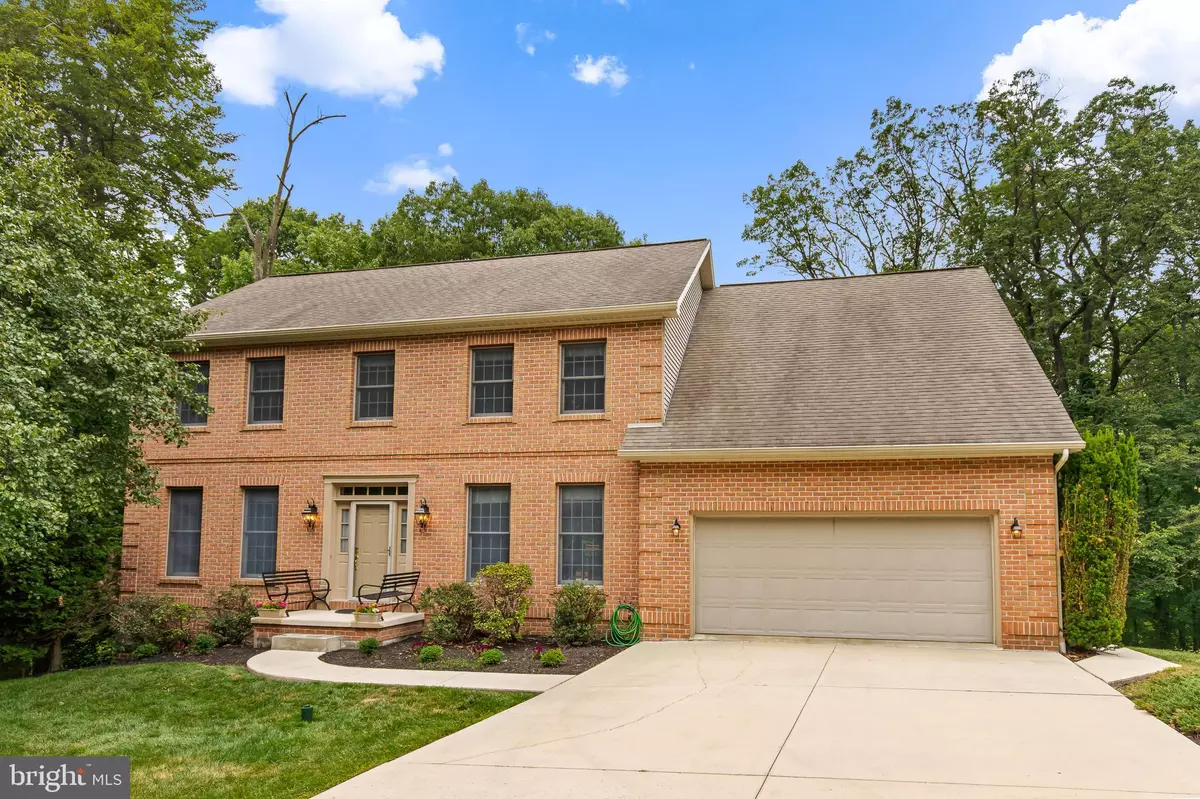$505,000
$479,900
5.2%For more information regarding the value of a property, please contact us for a free consultation.
4 Beds
3 Baths
2,775 SqFt
SOLD DATE : 07/26/2023
Key Details
Sold Price $505,000
Property Type Single Family Home
Sub Type Detached
Listing Status Sold
Purchase Type For Sale
Square Footage 2,775 sqft
Price per Sqft $181
Subdivision Village Of Innsbruck
MLS Listing ID PADA2023926
Sold Date 07/26/23
Style Traditional
Bedrooms 4
Full Baths 2
Half Baths 1
HOA Fees $8/ann
HOA Y/N Y
Abv Grd Liv Area 2,775
Originating Board BRIGHT
Year Built 1995
Annual Tax Amount $9,061
Tax Year 2022
Lot Size 0.270 Acres
Acres 0.27
Property Description
Impeccable brick home in Hummelstown, just 1.8 miles from Hershey Medical Center - (Penn State Health). Fully unfinished walk out lower level with second lower level storage area as well. Be sure to request a copy of the floor plans and the Owner's Top 10 Features sheet now: prepare to be impressed! Private showings available starting June 24th at 3:00 pm OR join us at the Open House on Saturday, June 24th from 1-3 pm. Don't miss out! Reach out to stay current with the latest information on this wonderful home.
A stunning brick 'nature lover's paradise' home in Hummelstown, PA in the Village of Innsbruck. This spacious property offers 9 ft ceilings on the main floor, a total of 4 bedrooms, 3 bathrooms, and 2,775 sqft of finished above grade space. Next to the entryway, is a secondary space that can be used as a home office or den. Just steps from the kitchen, living room, and breakfast nook area is a formal dining room space. The second floor has all 4 bedrooms, including a generously sized primary suite with walk-in closet and additional storage area.
This home also has a 1,500+ sqft unfinished, walk-out lower level with roughed-in plumbing already in and ready be customized to your needs PLUS a secondary, lower-level 13' x 36' storage area, too: so much value! The two car garage has already been equipped with 240v outlet for a Tesla charger/EV charger and also has a convenient single exit door to the side of the home.
This ideal location is within 5 minutes to shopping, dining, and world-class entertainment options! Go for a walk or bike ride to visit Bullfrog Valley Park or Shank Park and numerous area biking trails.
Other important mentions: Newer tankless water heater (2014), HVAC (2018), refrigerator (2020), dishwasher (2016) and disposal (2022). This home is move-in ready to go, so do not miss this opportunity to own your dream home in Hummelstown!
Location
State PA
County Dauphin
Area Derry Twp (14024)
Zoning RESIDENTIAL
Direction South
Rooms
Basement Daylight, Full, Outside Entrance, Poured Concrete, Space For Rooms, Unfinished, Walkout Level, Windows
Interior
Hot Water Electric
Heating Forced Air
Cooling Central A/C
Fireplaces Number 1
Heat Source Propane - Owned
Exterior
Parking Features Inside Access
Garage Spaces 2.0
Water Access N
Accessibility None
Attached Garage 2
Total Parking Spaces 2
Garage Y
Building
Story 2
Foundation Concrete Perimeter
Sewer Public Sewer
Water Public
Architectural Style Traditional
Level or Stories 2
Additional Building Above Grade, Below Grade
New Construction N
Schools
Elementary Schools Hershey Primary Elementary
Middle Schools Hershey Middle School
High Schools Hershey High School
School District Derry Township
Others
Senior Community No
Tax ID 24-086-045-000-0000
Ownership Fee Simple
SqFt Source Assessor
Special Listing Condition Standard
Read Less Info
Want to know what your home might be worth? Contact us for a FREE valuation!

Our team is ready to help you sell your home for the highest possible price ASAP

Bought with REUEL MAY • Berkshire Hathaway HomeServices Homesale Realty
"Molly's job is to find and attract mastery-based agents to the office, protect the culture, and make sure everyone is happy! "





