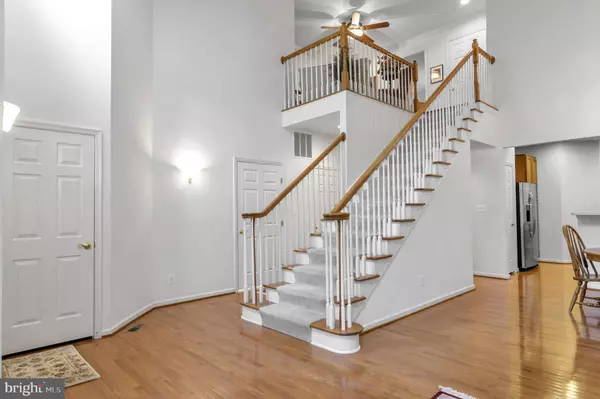$510,000
$510,000
For more information regarding the value of a property, please contact us for a free consultation.
3 Beds
3 Baths
2,358 SqFt
SOLD DATE : 07/24/2023
Key Details
Sold Price $510,000
Property Type Condo
Sub Type Condo/Co-op
Listing Status Sold
Purchase Type For Sale
Square Footage 2,358 sqft
Price per Sqft $216
Subdivision Suffield Meadows
MLS Listing ID VAFQ2008996
Sold Date 07/24/23
Style Colonial
Bedrooms 3
Full Baths 2
Half Baths 1
Condo Fees $415/mo
HOA Y/N N
Abv Grd Liv Area 2,358
Originating Board BRIGHT
Year Built 2006
Annual Tax Amount $3,387
Tax Year 2022
Lot Dimensions 0.00 x 0.00
Property Description
Don't miss this rare opportunity to live in the exclusive Suffield Meadows active 55+ adult community!
This meticulously maintained (original owner), semi-detached home features an open floor plan with
main-level primary bedroom suite, that is touched by natural sunlight throughout. The grand primary bedroom provides ease and luxury, featuring a decorative tray ceiling, large walk-in closet, plus a full bath featuring dual vanities and both a soaking tub and separate shower. The main level boasts a magnificent large kitchen with abundant cabinetry and counter space, stainless steel appliances and a double wall oven, perfect for meals and holidays with the whole family. Adjacent to the kitchen is a gorgeous sunroom featuring beautiful views, a cathedral ceiling, a breakfast bar and doors leading to a private, low-maintenance composite deck with steps to the backyard to enjoy the delightful setting. A large living room and dining room with double-sided gas fireplace, vaulted ceiling and built-in speaker system allows for spacious and impressive entertaining. The main level also includes a powder room half bath; large mudroom/laundry room (with BRAND NEW washer and dryer and laundry tub); and a 2-car garage with extra storage space. The upper level provides additional living space with a loft area overlooking the living room and foyer; two generous bedrooms each appointed with walk-in closets; and a full bath with double sinks and a tub/shower combination. There is also an extended walk-in storage area to make storing all your treasures a breeze. Downstairs you will find a full basement with a walk-up stair exit to access the backyard. This space provides storage space galore; and a rough-in for your future full bath! For additional peace of mind, a residential built-in sprinkler system is throughout the house to protect you and your loved ones. This home is situated on a premium lot that is steps away from the community club house (originally the farmhouse for this former holly tree farm) and the community pool. Perfectly situated, this home backs to trees and nature that provide serenity and privacy, while also allowing access to the community jog/walk path that winds through the community for your evening stroll. The front of this home looks out to a beautifully landscaped and maintained community park featuring walking paths, mature trees to provide shade, benches and picnic areas. The Suffield Meadows community features worry-free living and amenities, in addition to providing opportunities to keep active and participate in the numerous social activities planned by the community and neighbors alike. Conveniently located between Historic Warrenton and Gainesville, shopping and services are close-by and abundant. Life is great in Suffield Meadows!
Location
State VA
County Fauquier
Zoning RA
Rooms
Basement Daylight, Full, Connecting Stairway, Interior Access, Outside Entrance, Rear Entrance, Unfinished, Sump Pump, Windows
Main Level Bedrooms 2
Interior
Interior Features Breakfast Area, Carpet, Ceiling Fan(s), Dining Area, Entry Level Bedroom, Family Room Off Kitchen, Floor Plan - Open, Kitchen - Eat-In, Kitchen - Island, Soaking Tub, Walk-in Closet(s), Sprinkler System, Attic, Pantry, Stall Shower, Window Treatments
Hot Water Propane
Heating Forced Air
Cooling Central A/C
Flooring Hardwood, Carpet
Fireplaces Number 1
Fireplaces Type Double Sided, Gas/Propane
Equipment Built-In Microwave, Cooktop, Dishwasher, Disposal, Dryer, Washer, Icemaker, Oven - Wall, Oven - Double, Refrigerator, Stainless Steel Appliances, Water Heater
Fireplace Y
Appliance Built-In Microwave, Cooktop, Dishwasher, Disposal, Dryer, Washer, Icemaker, Oven - Wall, Oven - Double, Refrigerator, Stainless Steel Appliances, Water Heater
Heat Source Propane - Leased
Laundry Main Floor
Exterior
Parking Features Garage - Front Entry, Garage Door Opener
Garage Spaces 2.0
Utilities Available Propane
Amenities Available Jog/Walk Path, Pool - Outdoor, Swimming Pool
Water Access N
Accessibility Grab Bars Mod, Ramp - Main Level
Attached Garage 2
Total Parking Spaces 2
Garage Y
Building
Lot Description Backs to Trees, Front Yard, Rear Yard
Story 3
Foundation Concrete Perimeter
Sewer Public Sewer
Water Public
Architectural Style Colonial
Level or Stories 3
Additional Building Above Grade, Below Grade
New Construction N
Schools
School District Fauquier County Public Schools
Others
Pets Allowed Y
HOA Fee Include Common Area Maintenance,Recreation Facility,Pool(s),Health Club,Lawn Maintenance,Management,Snow Removal,Trash
Senior Community Yes
Age Restriction 55
Tax ID 6995-89-2285-053
Ownership Condominium
Special Listing Condition Standard
Pets Allowed No Pet Restrictions
Read Less Info
Want to know what your home might be worth? Contact us for a FREE valuation!

Our team is ready to help you sell your home for the highest possible price ASAP

Bought with Belle D Tunstall • EXP Realty, LLC
"Molly's job is to find and attract mastery-based agents to the office, protect the culture, and make sure everyone is happy! "





