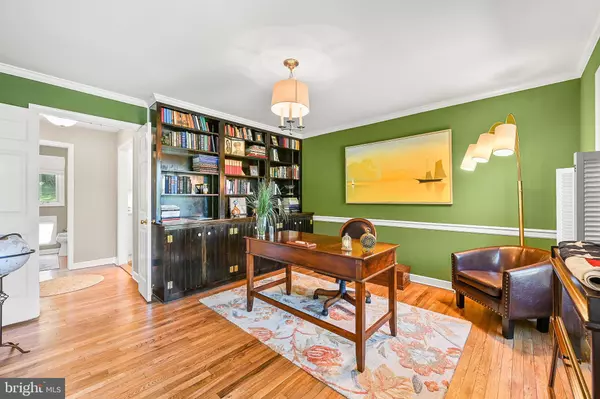$1,082,500
$1,050,000
3.1%For more information regarding the value of a property, please contact us for a free consultation.
4 Beds
4 Baths
4,068 SqFt
SOLD DATE : 07/21/2023
Key Details
Sold Price $1,082,500
Property Type Single Family Home
Sub Type Detached
Listing Status Sold
Purchase Type For Sale
Square Footage 4,068 sqft
Price per Sqft $266
Subdivision None Available
MLS Listing ID PACT2046908
Sold Date 07/21/23
Style Traditional
Bedrooms 4
Full Baths 3
Half Baths 1
HOA Y/N N
Abv Grd Liv Area 3,156
Originating Board BRIGHT
Year Built 1982
Annual Tax Amount $12,089
Tax Year 2023
Lot Size 0.692 Acres
Acres 0.69
Lot Dimensions 0.00 x 0.00
Property Description
Welcome to this beautifully renovated and expanded 4 Bedroom, 3.5 Bath Colonial home on a private, professionally landscaped 0.69 acre cul-de-sac lot in a highly sought-after section of Tredyffrin Township.
A slate and brick walkway leads you to the grand center-hall foyer with a magnificent 2-story staircase and beautiful hardwood floors. To your right, you'll find a stately home office with French doors, custom built-in bookcases, and hardwood floors. On your left is an expansive entertaining space highlighted by a striking gas fireplace and chandelier, adding warmth and sophistication to the room. Originally a living room, the current owners enjoy having a spacious dining room with a well-appointed bar area and cozy seating nook, making this the perfect spot for hosting large family gatherings. Hardwood floors continue into the family room with a gas fireplace and an abundance of natural light. The French doors offer access to the patio which seamlessly blends indoor and outdoor living. An updated powder room is conveniently located off the family room and office.
Prepare to be amazed as you enter the star of the show—the chef's kitchen. This culinary haven boasts an impressive array of features, including top-of-the-line appliances such as a Viking 6-burner Gas Cooktop, Wolf Double-Wall Ovens & Warming Draw, Sub-Zero Refrigerator & Double Freezer Drawers, and a new Zline Dishwasher (2022). Custom cabinetry, stunning quartz countertops, two sinks, a peninsula bar and ample prep space make this kitchen a dream come true for any culinary enthusiast. The adjacent breakfast room has a vaulted ceiling with skylight and a large picture window. There is also access to the laundry area and garage and a door that leads to the expansive travertine patio overlooking the private rear yard.
Continue upstairs to the luxurious primary bedroom suite with a tray ceiling and a generous walk-in closet with skylight and custom closet system. The en suite bath boasts custom cabinetry with granite countertops and ample storage space, and a stunning walk-in shower with dual shower system. There are three additional bedrooms; one with an adjoining sitting room and deep wardrobe closet and two others with Closets by Design storage systems. The updated hall bathroom has a quartz double sink vanity, shower bath and linen closet. The upper level also features another home office with a closet that could alternatively be used as a 5th bedroom or bonus room. The lower level has a fully finished basement with attached full bath and access to the side yard.
Additional features of this home include, a full home Generac generator, a new heater (2020), a storage shed (2021), new garage door (2021), new washer and dryer (2021), gutter shields (2023) and Pella double-hung windows throughout most of the home. Don't miss the opportunity to own this stunning home in the prestigious Tredyffrin Easttown School District convenience located near shops, restaurants, St. David's Golf Club, Martin's Dam Swim Club, fitness centers, walking trails and so much more!
Location
State PA
County Chester
Area Tredyffrin Twp (10343)
Zoning 43-12A-0011
Rooms
Other Rooms Dining Room, Primary Bedroom, Bedroom 2, Bedroom 3, Bedroom 4, Kitchen, Family Room, Basement, Foyer, Breakfast Room, Laundry, Office, Primary Bathroom, Full Bath, Half Bath
Basement Fully Finished, Outside Entrance
Interior
Interior Features Breakfast Area, Built-Ins, Carpet, Ceiling Fan(s), Chair Railings, Crown Moldings, Dining Area, Kitchen - Gourmet, Primary Bath(s), Recessed Lighting, Skylight(s), Stall Shower, Tub Shower, Upgraded Countertops, Walk-in Closet(s), Wood Floors
Hot Water Natural Gas
Heating Forced Air, Other
Cooling Central A/C, Other
Flooring Carpet, Hardwood, Tile/Brick
Fireplaces Number 2
Fireplaces Type Brick, Gas/Propane, Mantel(s)
Equipment Built-In Microwave, Cooktop, Dishwasher, Disposal, Dryer, Oven - Double, Oven - Wall, Refrigerator, Six Burner Stove, Stainless Steel Appliances, Washer
Fireplace Y
Window Features Double Hung,Skylights,Transom,Casement,Bay/Bow
Appliance Built-In Microwave, Cooktop, Dishwasher, Disposal, Dryer, Oven - Double, Oven - Wall, Refrigerator, Six Burner Stove, Stainless Steel Appliances, Washer
Heat Source Natural Gas
Laundry Main Floor
Exterior
Parking Features Garage - Side Entry, Inside Access
Garage Spaces 2.0
Water Access N
Roof Type Pitched
Accessibility None
Attached Garage 2
Total Parking Spaces 2
Garage Y
Building
Lot Description Cul-de-sac, Front Yard, Landscaping, Private, Rear Yard
Story 2
Foundation Block
Sewer Public Sewer
Water Public
Architectural Style Traditional
Level or Stories 2
Additional Building Above Grade, Below Grade
New Construction N
Schools
Elementary Schools New Eagle
Middle Schools Valley Forge
High Schools Conestoga
School District Tredyffrin-Easttown
Others
Senior Community No
Tax ID 43-12A-0011
Ownership Fee Simple
SqFt Source Assessor
Security Features Security System
Special Listing Condition Standard
Read Less Info
Want to know what your home might be worth? Contact us for a FREE valuation!

Our team is ready to help you sell your home for the highest possible price ASAP

Bought with Haven F Duddy • BHHS Fox & Roach Wayne-Devon
"Molly's job is to find and attract mastery-based agents to the office, protect the culture, and make sure everyone is happy! "





