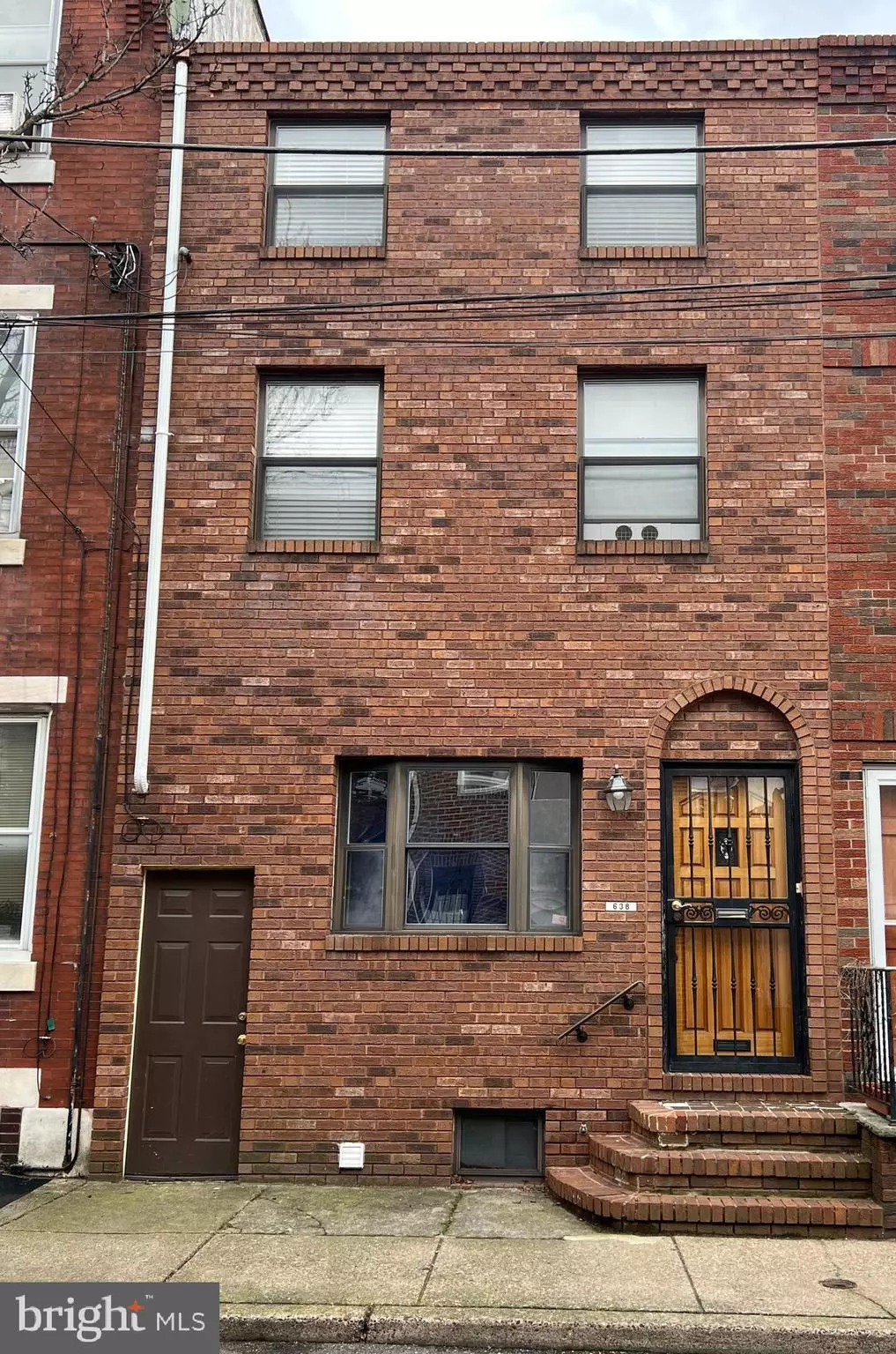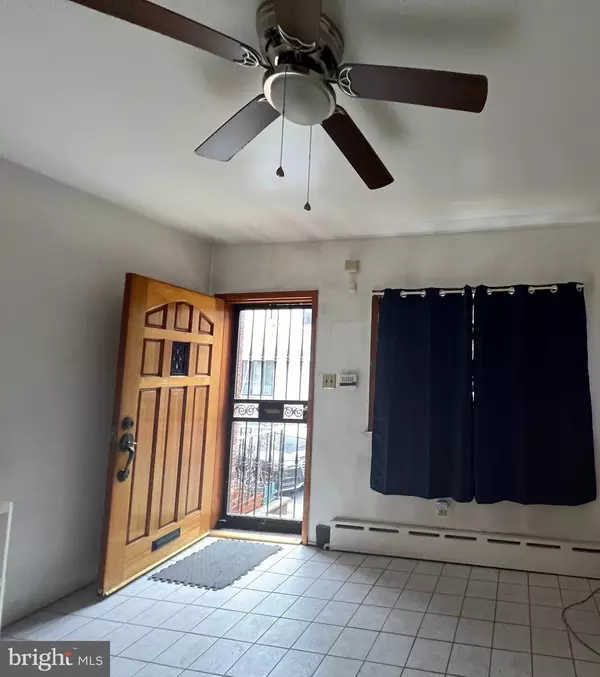$220,000
$250,000
12.0%For more information regarding the value of a property, please contact us for a free consultation.
2 Beds
2 Baths
870 SqFt
SOLD DATE : 07/20/2023
Key Details
Sold Price $220,000
Property Type Townhouse
Sub Type Interior Row/Townhouse
Listing Status Sold
Purchase Type For Sale
Square Footage 870 sqft
Price per Sqft $252
Subdivision Bella Vista
MLS Listing ID PAPH2196584
Sold Date 07/20/23
Style Straight Thru
Bedrooms 2
Full Baths 1
Half Baths 1
HOA Y/N N
Abv Grd Liv Area 870
Originating Board BRIGHT
Year Built 1915
Annual Tax Amount $4,066
Tax Year 2023
Lot Size 488 Sqft
Acres 0.01
Lot Dimensions 15.00 x 33.00
Property Description
This handsome brick facade trinity is located on a quiet and friendly block in the desirable Bella Vista neighborhood and situated in the Blue-Ribbon Award-Winning William M. Meredith School Catchment. The first floor has a living room, eat-in kitchen and half bath. Second floor has one bedroom and full bathroom. Make your way up to the third floor where you will find another spacious bedroom. The basement offers plenty of storage space, washer, dryer, and utilities. This home is also within walking distance to two major parks, The Italian Market, Wholefoods, Starbucks, Chapterhouse, Angelo's Pizza, Sarcone's Bakery, Morning Glory, numerous cafes, Center City, public transportation and much more. Motivated seller! Easy to show!
Location
State PA
County Philadelphia
Area 19107 (19107)
Zoning RSA5
Interior
Hot Water Natural Gas
Heating Baseboard - Hot Water
Cooling None
Heat Source Natural Gas
Exterior
Water Access N
Accessibility None
Garage N
Building
Story 3
Foundation Concrete Perimeter
Sewer Public Sewer
Water Public
Architectural Style Straight Thru
Level or Stories 3
Additional Building Above Grade, Below Grade
New Construction N
Schools
School District The School District Of Philadelphia
Others
Senior Community No
Tax ID 021113700
Ownership Fee Simple
SqFt Source Assessor
Acceptable Financing Cash, Conventional
Listing Terms Cash, Conventional
Financing Cash,Conventional
Special Listing Condition Probate Listing
Read Less Info
Want to know what your home might be worth? Contact us for a FREE valuation!

Our team is ready to help you sell your home for the highest possible price ASAP

Bought with Elizabeth Todd Scott • OCF Realty LLC - Philadelphia
"Molly's job is to find and attract mastery-based agents to the office, protect the culture, and make sure everyone is happy! "





