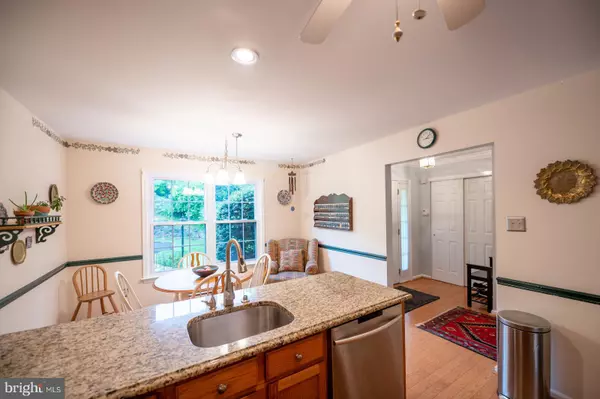$470,000
$448,000
4.9%For more information regarding the value of a property, please contact us for a free consultation.
4 Beds
3 Baths
2,702 SqFt
SOLD DATE : 07/11/2023
Key Details
Sold Price $470,000
Property Type Townhouse
Sub Type End of Row/Townhouse
Listing Status Sold
Purchase Type For Sale
Square Footage 2,702 sqft
Price per Sqft $173
Subdivision Plum Tree Village
MLS Listing ID PACT2044292
Sold Date 07/11/23
Style Colonial
Bedrooms 4
Full Baths 2
Half Baths 1
HOA Fees $197/mo
HOA Y/N Y
Abv Grd Liv Area 2,242
Originating Board BRIGHT
Year Built 1997
Annual Tax Amount $4,387
Tax Year 2023
Lot Size 2,007 Sqft
Acres 0.05
Lot Dimensions 0.00 x 0.00
Property Description
If you are looking for quiet open space right next to your home, this is the lot for you! This end unit with bump out sunroom features skylights and leads to the largest deck in the neighborhood. Over 2700 sq. ft. of finished living space makes this a premier property and a rare find. A private front entrance welcomes you to the open floor plan complete with glistening hardwood floors and crown moldings. A spacious kitchen with granite countertops and plenty of storage makes for easy food prep. A large great room and half bath complete this level. Upstairs, the second level boasts a hardwood landing, 3 bedrooms and 2 full baths. The neutral carpet will work with any decor. Continue up to the top level of this home which can be used as your fourth bedroom with two closets and a window creating a light, bright space. The finished basement has two sliders for easy access to the rear yard. Replacements windows are found throughout the home, new stone facade , water heater - 2015, roof - 2016, HVAC 2020 with a 12 year transferrable warranty.
Location
State PA
County Chester
Area East Bradford Twp (10351)
Zoning R4
Rooms
Other Rooms Primary Bedroom, Bedroom 2, Bedroom 3, Kitchen, Basement, Loft
Basement Full
Interior
Interior Features Crown Moldings, Skylight(s), Window Treatments, Wood Floors
Hot Water Natural Gas
Heating Forced Air
Cooling Central A/C
Flooring Carpet, Hardwood
Fireplaces Number 1
Equipment Stainless Steel Appliances
Fireplace Y
Appliance Stainless Steel Appliances
Heat Source Natural Gas
Exterior
Amenities Available Basketball Courts, Bike Trail, Common Grounds, Jog/Walk Path, Tot Lots/Playground
Water Access N
Accessibility None
Garage N
Building
Lot Description Adjoins - Open Space, Cul-de-sac, Front Yard, Rear Yard, SideYard(s)
Story 3
Foundation Concrete Perimeter
Sewer Public Sewer
Water Public
Architectural Style Colonial
Level or Stories 3
Additional Building Above Grade, Below Grade
New Construction N
Schools
Elementary Schools Sarah W. Starkweather
Middle Schools Stetson
High Schools West Chester Bayard Rustin
School District West Chester Area
Others
Pets Allowed Y
HOA Fee Include Common Area Maintenance,Lawn Maintenance,Snow Removal,Trash
Senior Community No
Tax ID 51-08 -0213
Ownership Fee Simple
SqFt Source Assessor
Horse Property N
Special Listing Condition Standard
Pets Allowed Cats OK, Dogs OK
Read Less Info
Want to know what your home might be worth? Contact us for a FREE valuation!

Our team is ready to help you sell your home for the highest possible price ASAP

Bought with Kimberly Seaman • Coldwell Banker Realty
"Molly's job is to find and attract mastery-based agents to the office, protect the culture, and make sure everyone is happy! "





