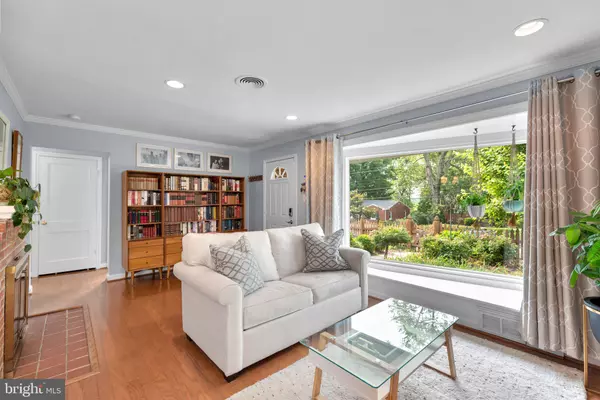$585,000
$535,000
9.3%For more information regarding the value of a property, please contact us for a free consultation.
3 Beds
2 Baths
1,422 SqFt
SOLD DATE : 07/10/2023
Key Details
Sold Price $585,000
Property Type Single Family Home
Sub Type Detached
Listing Status Sold
Purchase Type For Sale
Square Footage 1,422 sqft
Price per Sqft $411
Subdivision Carroll Knolls
MLS Listing ID MDMC2095060
Sold Date 07/10/23
Style Cottage,Ranch/Rambler
Bedrooms 3
Full Baths 2
HOA Y/N N
Abv Grd Liv Area 1,422
Originating Board BRIGHT
Year Built 1950
Annual Tax Amount $5,127
Tax Year 2022
Lot Size 5,942 Sqft
Acres 0.14
Property Description
OPEN HOUSES CANCELED, HOME IS UNDER CONTRACT. Welcome home to this beautifully renovated and expanded one-level cottage. From breathtaking landscaping to thoughtful improvements inside and out, you can feel the pride of ownership in all aspects of this home. Boasting over 1,400 square feet of above grade living space, this 3BR/2BA home offers a bright and spacious floor plan. As you enter the home, you are greeted by a formal living room with wood floors, a wood burning fireplace, and an expansive front window with lovely views of the lush and mature front yard. A light-filled dining room adjoins the living room featuring wood floors and a new chandelier. Adjacent to the dining room, you will find the thoughtfully designed and updated kitchen with stainless steel appliances; new gas stove (2021); new refrigerator (2022), granite countertops, and wood floors. Parallel to the kitchen is a utility closet with new lighting. Two generous sized bedrooms with wall-to-wall carpeting, new lighting, and ample closet space, and a beautifully designed and renovated full bathroom (2022) complete this level. A few steps up you are welcomed by a large, bright family room with new laminate flooring (2020) and sliding glass doors that lead out to the new deck (2023). Within this expanded space, you will find a private owner's suite with new laminate flooring, an updated full bathroom with walk-in shower, and a laundry room with new front-loading washer & dryer (2022). Unwind and relax in the beautifully landscaped, new fully fenced (2021), private backyard – a true outdoor oasis. Enjoy summer BBQs grilling on the patio or dining al fresco on the new deck. With so many improvements made to the outdoor space, there is nothing for you to do but sit back and relax. Ideally located to parks, playgrounds, Sligo Creek trails, and all the restaurants, breweries, shops, and cultural activities of downtown Silver Spring, Kensington, and Wheaton. Quick access to the I-495 and just minutes to Forest Glen Metro, Wheaton Metro, and the Marc Train.
Location
State MD
County Montgomery
Zoning R60
Rooms
Other Rooms Living Room, Dining Room, Primary Bedroom, Bedroom 2, Kitchen, Family Room, Bedroom 1, Laundry, Utility Room, Bathroom 2, Primary Bathroom
Main Level Bedrooms 3
Interior
Interior Features Carpet, Ceiling Fan(s), Combination Dining/Living, Dining Area, Entry Level Bedroom, Floor Plan - Open, Kitchen - Gourmet, Kitchen - Galley, Primary Bath(s), Recessed Lighting, Wood Floors, Other
Hot Water Natural Gas
Heating Forced Air, Heat Pump(s), Zoned
Cooling Central A/C, Zoned
Flooring Carpet, Ceramic Tile, Hardwood, Laminate Plank
Fireplaces Number 1
Fireplaces Type Brick, Fireplace - Glass Doors, Wood
Equipment Dishwasher, Disposal, Dryer - Front Loading, Microwave, Oven/Range - Gas, Refrigerator, Stove, Washer - Front Loading
Fireplace Y
Appliance Dishwasher, Disposal, Dryer - Front Loading, Microwave, Oven/Range - Gas, Refrigerator, Stove, Washer - Front Loading
Heat Source Natural Gas, Electric
Laundry Main Floor
Exterior
Exterior Feature Deck(s), Patio(s)
Fence Fully, Privacy, Wood
Water Access N
View Garden/Lawn
Accessibility Other
Porch Deck(s), Patio(s)
Garage N
Building
Lot Description Landscaping
Story 1
Foundation Crawl Space
Sewer Public Sewer
Water Public
Architectural Style Cottage, Ranch/Rambler
Level or Stories 1
Additional Building Above Grade, Below Grade
New Construction N
Schools
Elementary Schools Oakland Terrace
Middle Schools Newport Mill
High Schools Albert Einstein
School District Montgomery County Public Schools
Others
Senior Community No
Tax ID 161301100333
Ownership Fee Simple
SqFt Source Assessor
Special Listing Condition Standard
Read Less Info
Want to know what your home might be worth? Contact us for a FREE valuation!

Our team is ready to help you sell your home for the highest possible price ASAP

Bought with Marin Hagen • Coldwell Banker Realty - Washington
"Molly's job is to find and attract mastery-based agents to the office, protect the culture, and make sure everyone is happy! "





