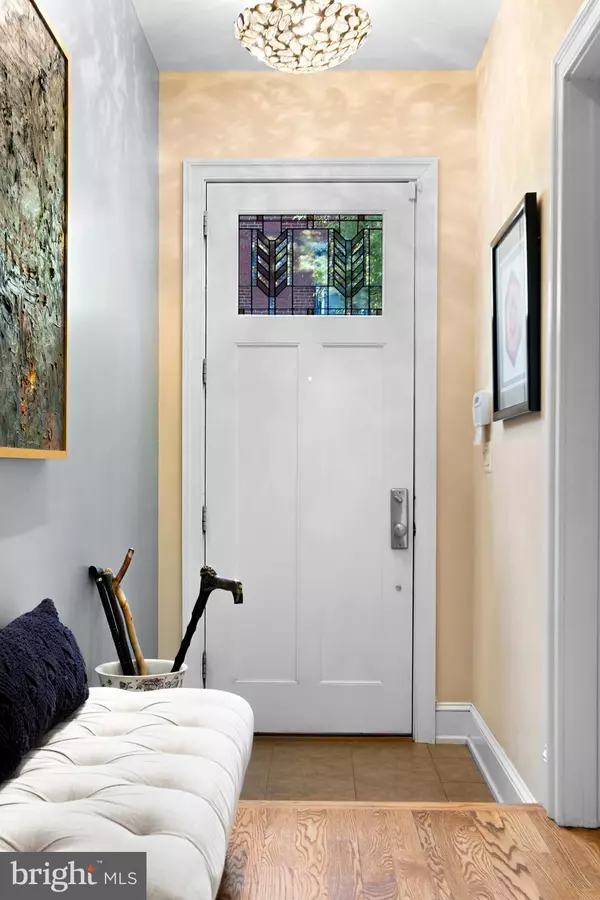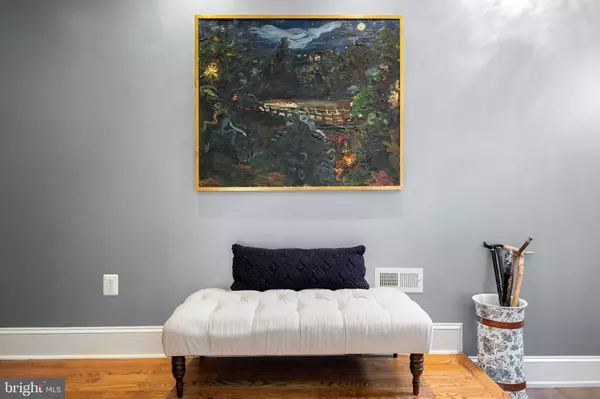$1,180,000
$1,150,000
2.6%For more information regarding the value of a property, please contact us for a free consultation.
3 Beds
3 Baths
3,015 SqFt
SOLD DATE : 07/10/2023
Key Details
Sold Price $1,180,000
Property Type Townhouse
Sub Type Interior Row/Townhouse
Listing Status Sold
Purchase Type For Sale
Square Footage 3,015 sqft
Price per Sqft $391
Subdivision Graduate Hospital
MLS Listing ID PAPH2231292
Sold Date 07/10/23
Style Other
Bedrooms 3
Full Baths 3
HOA Y/N N
Abv Grd Liv Area 3,015
Originating Board BRIGHT
Year Built 2012
Annual Tax Amount $11,618
Tax Year 2023
Lot Size 1,071 Sqft
Acres 0.02
Lot Dimensions 18.00 x 60.00
Property Description
This townhome is located on a tree-lined block in the highly sought after Graduate Hospital neighborhood. Approximately 3,015 square feet of interior space, this home spans 18- feet wide and offers 3-bedrooms, 3-bathrooms, a finished basement, multiple outdoor spaces and two car parking. Upon entering, one is greeted with a gracious foyer, a first floor bedroom overlooking Fitzwater Street, a full bath, and an entrance to the garage. Up the stairs you'll find the open and airy living, dining and kitchen space that spans the entire length of the home. The kitchen has been thoughtfully laid out with custom cabinetry, stainless steel appliances, granite countertops, tiled backsplash and complete with wine a fridge and an additional wall of cabinets for storage. Off the kitchen is a deck – a perfect place for a BBQ set or to enjoy a glass of wine or morning coffee. The primary suite is situated on the third floor with custom closets and an en suite bath complete with a double vanity, standing shower, and linen closet. The third bedroom is across the hall and is equipped with its own en-suite bath. The top floor hosts a pilothouse with access to the newly refinished fiberglass roofdeck with beautiful open city skyline views. Additional features include 9ft + ceilings, a surround sound system, hardwood flooring, and custom closets all throughout the home. Developed in 2012, 1935 Fitzwater is one of six townhomes that has been meticulously cared for by its current owners.
Location
State PA
County Philadelphia
Area 19146 (19146)
Zoning RSA5
Rooms
Basement Full
Main Level Bedrooms 3
Interior
Hot Water 60+ Gallon Tank
Heating Central
Cooling Central A/C
Heat Source Natural Gas
Exterior
Exterior Feature Deck(s), Balcony
Parking Features Covered Parking, Garage - Rear Entry, Garage Door Opener, Inside Access
Garage Spaces 2.0
Water Access N
Accessibility None
Porch Deck(s), Balcony
Attached Garage 1
Total Parking Spaces 2
Garage Y
Building
Story 4
Foundation Block, Brick/Mortar, Concrete Perimeter
Sewer Public Hook/Up Avail
Water Public
Architectural Style Other
Level or Stories 4
Additional Building Above Grade, Below Grade
New Construction N
Schools
Elementary Schools Chester A. Arthur
High Schools South Philadelphia
School District The School District Of Philadelphia
Others
Pets Allowed Y
Senior Community No
Tax ID 301094350
Ownership Fee Simple
SqFt Source Assessor
Special Listing Condition Standard
Pets Allowed No Pet Restrictions
Read Less Info
Want to know what your home might be worth? Contact us for a FREE valuation!

Our team is ready to help you sell your home for the highest possible price ASAP

Bought with Galit Abramovitz Winokur • Compass RE
"Molly's job is to find and attract mastery-based agents to the office, protect the culture, and make sure everyone is happy! "





