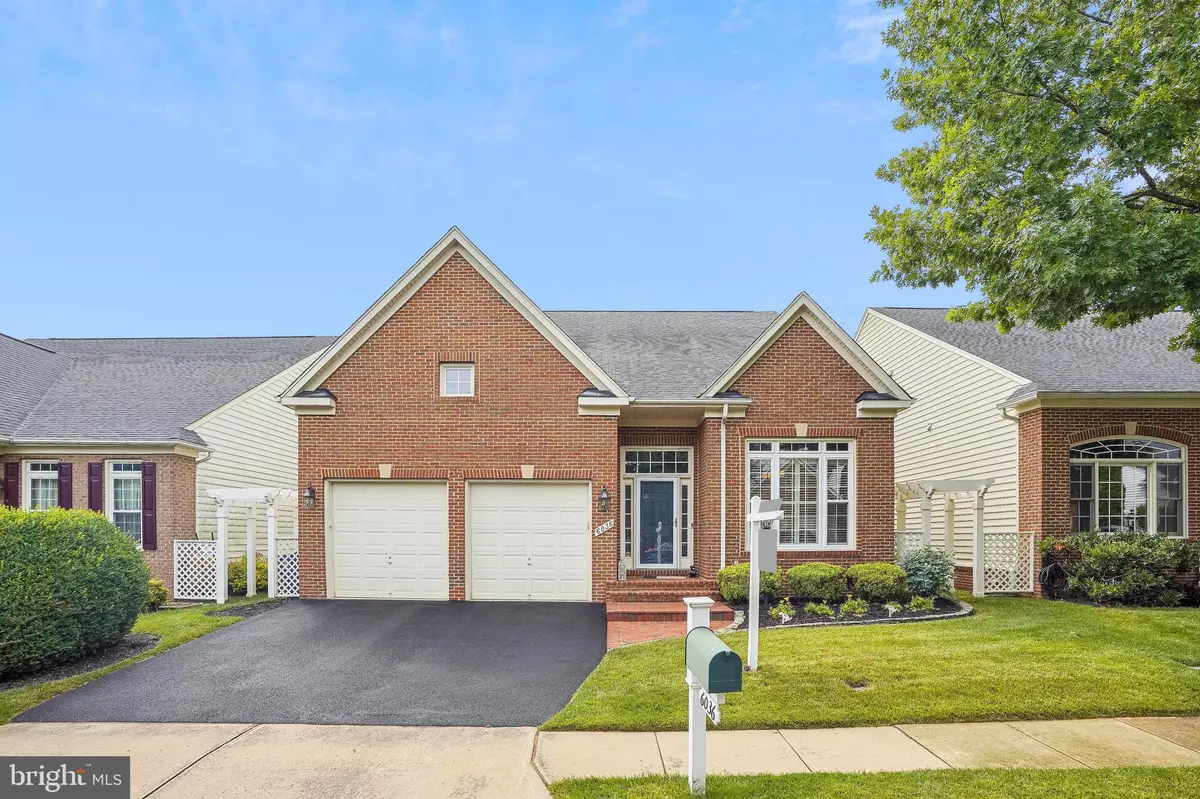$800,000
$789,900
1.3%For more information regarding the value of a property, please contact us for a free consultation.
3 Beds
4 Baths
3,656 SqFt
SOLD DATE : 07/07/2023
Key Details
Sold Price $800,000
Property Type Single Family Home
Sub Type Detached
Listing Status Sold
Purchase Type For Sale
Square Footage 3,656 sqft
Price per Sqft $218
Subdivision Piedmont
MLS Listing ID VAPW2052290
Sold Date 07/07/23
Style Colonial
Bedrooms 3
Full Baths 3
Half Baths 1
HOA Fees $189/mo
HOA Y/N Y
Abv Grd Liv Area 2,556
Originating Board BRIGHT
Year Built 2002
Annual Tax Amount $7,578
Tax Year 2022
Lot Size 5,000 Sqft
Acres 0.11
Property Description
OPEN HOUSES CANCELLED!Stunning and Updated Single Family Home with Awesome Views from Back Deck* Sought After Main Level Primary Bedroom/Bathroom Suite with Beautifully Renovated Primary Bathroom* Main Level Boasts Hardwood Floors Throughout, Updated Gourmet Kitchen with Newer Stainless Steel Appliances, and Gorgeous Granite* Also a Butler's Pantry* Kitchen Opens to Spacious Family Room with Fireplace and Wall of Windows Overlooking Beautiful Common Area and Golf Course* Wonderful Fully Finished Basement with Recreation Room, Spacious Possible 4th Bedroom or Office, and Full Bathroom* Upper Level Includes 2 Very Large Bedrooms and Full Bathroom* Updates/Additions Include: Freshly Painted Interior, Newer Stainless Steel Appliances, White Cabinets, Newer Granite Counters, Trex Deck, Awning, Trex Deck, Huge Brick Patio, Updated Bathrooms, Newer Hot Water Heater, All Windows Recently Replaced* Totally Turnkey Home* Ring Cameras installed in the interior.
Commuters can be at the New I-66 Express Lanes in Less than 5 Minutes* Minutes to Wegman's, Virginia Gateway Shopping Center, Dining, and More* 15 Minutes to Fauquier Wine Country*
Location
State VA
County Prince William
Zoning PMR
Rooms
Other Rooms Dining Room, Kitchen, Family Room, Foyer, Breakfast Room, Bedroom 1
Basement Fully Finished, Walkout Stairs
Main Level Bedrooms 1
Interior
Interior Features Ceiling Fan(s), Chair Railings, Crown Moldings, Dining Area, Floor Plan - Open, Kitchen - Gourmet, Butlers Pantry, Entry Level Bedroom, Family Room Off Kitchen, Pantry, Recessed Lighting, Upgraded Countertops, Other
Hot Water Natural Gas
Heating Forced Air
Cooling Central A/C
Flooring Hardwood
Fireplaces Number 1
Fireplaces Type Fireplace - Glass Doors
Equipment Humidifier
Fireplace Y
Appliance Humidifier
Heat Source Natural Gas
Exterior
Exterior Feature Deck(s), Patio(s)
Parking Features Garage - Front Entry, Garage Door Opener, Inside Access
Garage Spaces 4.0
Amenities Available Club House, Community Center, Fitness Center, Pool - Indoor, Pool - Outdoor, Recreational Center, Tennis Courts, Tot Lots/Playground
Water Access N
View Golf Course
Roof Type Asphalt
Accessibility None
Porch Deck(s), Patio(s)
Attached Garage 2
Total Parking Spaces 4
Garage Y
Building
Story 3
Foundation Slab
Sewer Public Sewer
Water Public
Architectural Style Colonial
Level or Stories 3
Additional Building Above Grade, Below Grade
New Construction N
Schools
Elementary Schools Mountain View
Middle Schools Bull Run
High Schools Battlefield
School District Prince William County Public Schools
Others
HOA Fee Include Common Area Maintenance,Health Club,Insurance,Management,Pool(s),Sewer,Trash,Road Maintenance,Security Gate,Snow Removal
Senior Community No
Tax ID 7398-35-6732
Ownership Fee Simple
SqFt Source Assessor
Security Features Electric Alarm,Motion Detectors,Security System
Acceptable Financing Cash, Conventional, FHA, VA
Listing Terms Cash, Conventional, FHA, VA
Financing Cash,Conventional,FHA,VA
Special Listing Condition Standard
Read Less Info
Want to know what your home might be worth? Contact us for a FREE valuation!

Our team is ready to help you sell your home for the highest possible price ASAP

Bought with Christina Brooke Davis • Pearson Smith Realty, LLC
"Molly's job is to find and attract mastery-based agents to the office, protect the culture, and make sure everyone is happy! "





