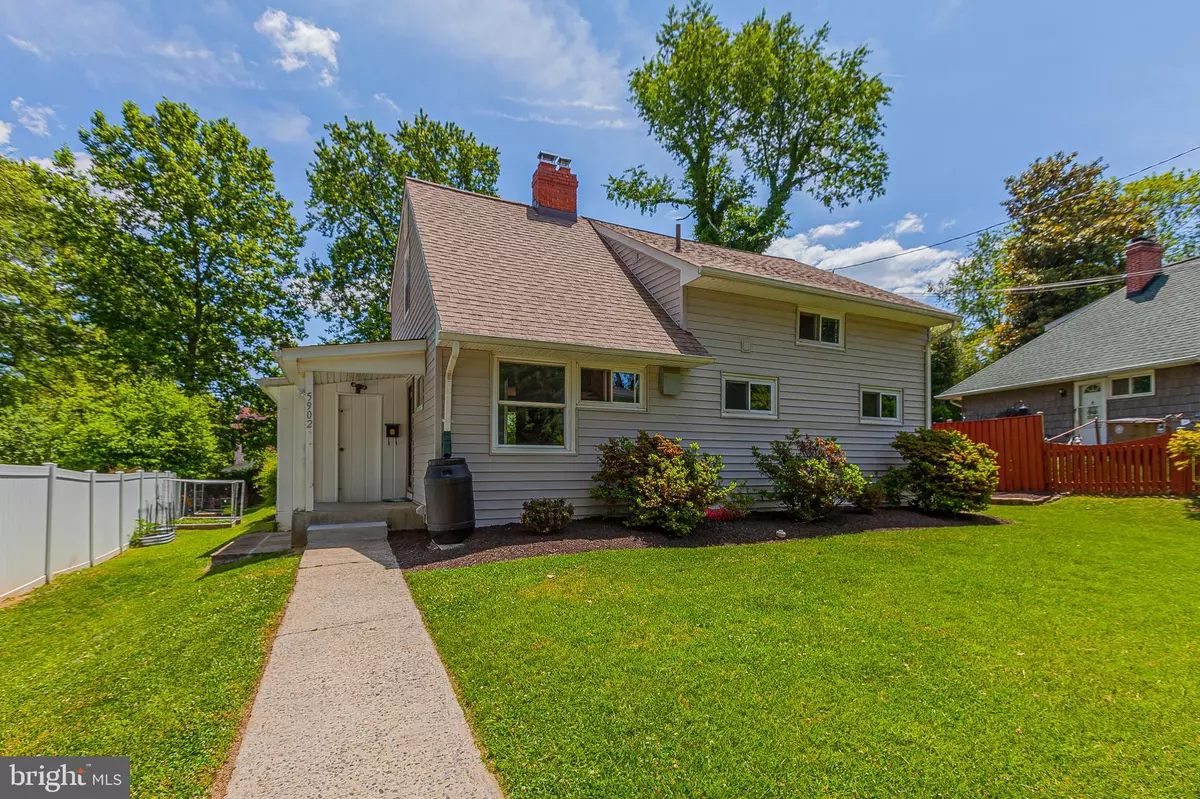$545,000
$509,000
7.1%For more information regarding the value of a property, please contact us for a free consultation.
3 Beds
2 Baths
1,200 SqFt
SOLD DATE : 07/06/2023
Key Details
Sold Price $545,000
Property Type Single Family Home
Sub Type Detached
Listing Status Sold
Purchase Type For Sale
Square Footage 1,200 sqft
Price per Sqft $454
Subdivision Twinbrook
MLS Listing ID MDMC2092370
Sold Date 07/06/23
Style Cape Cod
Bedrooms 3
Full Baths 2
HOA Y/N N
Abv Grd Liv Area 1,200
Originating Board BRIGHT
Year Built 1950
Annual Tax Amount $5,717
Tax Year 2022
Lot Size 7,655 Sqft
Acres 0.18
Property Description
OPEN HOUSE SUNDAY JUNE 4th (1-3pm)......This beautifully updated cape cod home sits privately on a premium lot in sought after Twinbrook! A gorgeous main level features a recently updated, eat in kitchen, a large living room with fireplace, a separate dining room, a spacious bedroom, and an updated full bathroom! The upper level includes two additional bedrooms, an updated full bathroom, and a large laundry room! A lovely, fully fenced backyard ready for summertime entertainment can be enjoyed from a spacious deck!This home has been meticulously cared for and features over $30,000 in recent homeowner updates including roof (2018), privacy fence (2017), solar panels (2020), water heater (2021), electrical panel (2022), and kitchen renovation (2023)! Located just minutes from Twinbrook Metro, Pike & Rose, Rockville Town Center, and all of the attractions of Rockville Pike this premier location is prime for future growth and appreciation! Come quickly! Offers due Tuesday June 6th at noon!
Location
State MD
County Montgomery
Zoning R60
Rooms
Main Level Bedrooms 1
Interior
Interior Features Breakfast Area, Built-Ins, Ceiling Fan(s), Dining Area, Entry Level Bedroom, Family Room Off Kitchen, Floor Plan - Open, Floor Plan - Traditional, Formal/Separate Dining Room, Kitchen - Eat-In, Kitchen - Gourmet, Recessed Lighting, Upgraded Countertops, Window Treatments, Wood Floors
Hot Water Electric
Heating Forced Air
Cooling Central A/C
Flooring Hardwood, Ceramic Tile
Fireplace Y
Heat Source Natural Gas
Exterior
Water Access N
Accessibility None
Garage N
Building
Story 2
Foundation Crawl Space, Block
Sewer Public Sewer
Water Public
Architectural Style Cape Cod
Level or Stories 2
Additional Building Above Grade, Below Grade
New Construction N
Schools
School District Montgomery County Public Schools
Others
Senior Community No
Tax ID 160400213018
Ownership Fee Simple
SqFt Source Assessor
Special Listing Condition Standard
Read Less Info
Want to know what your home might be worth? Contact us for a FREE valuation!

Our team is ready to help you sell your home for the highest possible price ASAP

Bought with Philip Reding • Redfin Corp
"Molly's job is to find and attract mastery-based agents to the office, protect the culture, and make sure everyone is happy! "





