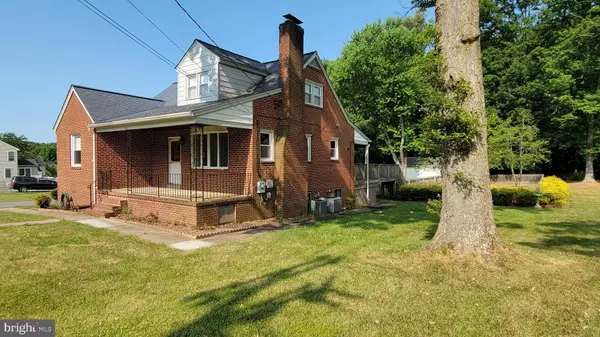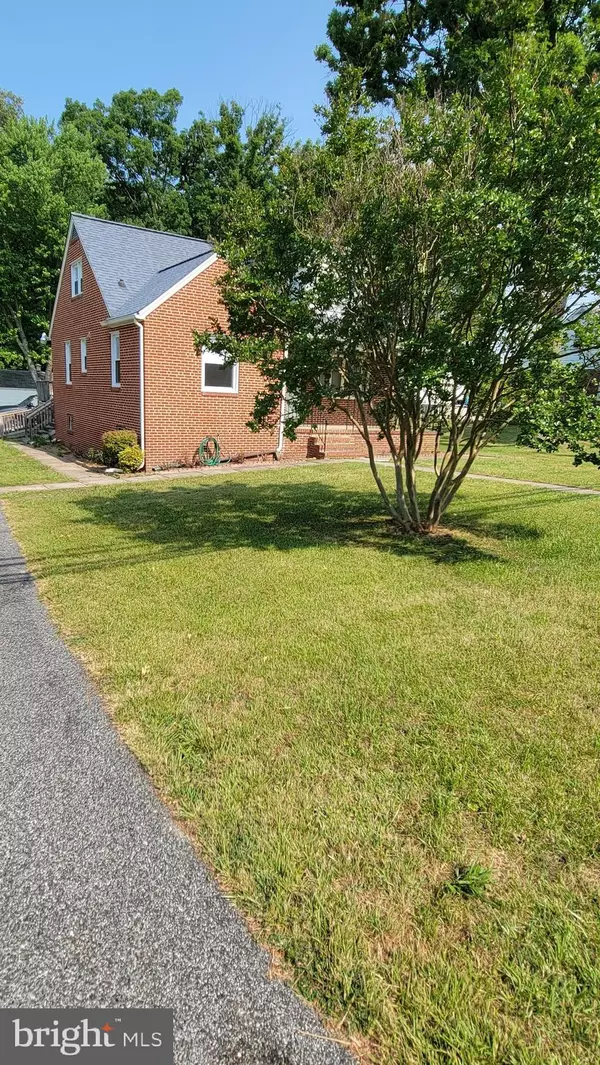$316,000
$315,000
0.3%For more information regarding the value of a property, please contact us for a free consultation.
4 Beds
1 Bath
1,430 SqFt
SOLD DATE : 07/05/2023
Key Details
Sold Price $316,000
Property Type Single Family Home
Sub Type Detached
Listing Status Sold
Purchase Type For Sale
Square Footage 1,430 sqft
Price per Sqft $220
Subdivision Baltimore County Rosedale
MLS Listing ID MDBC2070438
Sold Date 07/05/23
Style Cape Cod
Bedrooms 4
Full Baths 1
HOA Y/N N
Abv Grd Liv Area 1,430
Originating Board BRIGHT
Year Built 1954
Annual Tax Amount $4,405
Tax Year 2022
Lot Size 0.459 Acres
Acres 0.46
Lot Dimensions 1.00 x
Property Description
This beautiful cape cod is located in a well-established neighborhood of Rosedale. It sits on .4+ acres, and features 4 bedrooms, (2 on the main level and 2 on the upper level), 1 full bath, a 1/2 bath in the basement, and a large backyard for entertaining. The 2 bedrooms on the upper level, with some renovation and imagination, could be converted to one large primary bedroom. There's a wood burning fireplace on the main level to cozy up to on those cold winter days. The lower level is large, unfinished and ready for your creativity. The property offers a separate a/c compressor for the main level and upper level. Bring your remodeling/upgrade ideas, imagination and creativity to turn this lovely property into your dream home. And because this property backs to a wooded/undevelopable area, there are no worries about anyone building homes behind this property. The property does need some TLC and is being sold as-is.
Location
State MD
County Baltimore
Zoning R
Rooms
Basement Rear Entrance, Unfinished
Main Level Bedrooms 2
Interior
Hot Water Electric
Heating Heat Pump(s)
Cooling Central A/C, Ceiling Fan(s)
Fireplaces Number 1
Equipment Dryer - Electric, Dishwasher, Oven/Range - Electric, Washer, Refrigerator
Fireplace Y
Appliance Dryer - Electric, Dishwasher, Oven/Range - Electric, Washer, Refrigerator
Heat Source Electric
Exterior
Exterior Feature Brick, Deck(s), Porch(es)
Parking Features Garage - Front Entry
Garage Spaces 1.0
Water Access N
Accessibility Chairlift
Porch Brick, Deck(s), Porch(es)
Total Parking Spaces 1
Garage Y
Building
Story 1.5
Foundation Brick/Mortar
Sewer Public Sewer
Water Public
Architectural Style Cape Cod
Level or Stories 1.5
Additional Building Above Grade, Below Grade
New Construction N
Schools
Elementary Schools Rossville
Middle Schools Parkville Middle & Center Of Technology
High Schools Overlea High & Academy Of Finance
School District Baltimore County Public Schools
Others
Pets Allowed Y
Senior Community No
Tax ID 04141408000676
Ownership Fee Simple
SqFt Source Assessor
Acceptable Financing Cash, Contract, Conventional, FHA, FHA 203(k), FHA 203(b)
Horse Property N
Listing Terms Cash, Contract, Conventional, FHA, FHA 203(k), FHA 203(b)
Financing Cash,Contract,Conventional,FHA,FHA 203(k),FHA 203(b)
Special Listing Condition Standard
Pets Allowed No Pet Restrictions
Read Less Info
Want to know what your home might be worth? Contact us for a FREE valuation!

Our team is ready to help you sell your home for the highest possible price ASAP

Bought with Glenda Xiomara Ochoa Gamez • Keller Williams Gateway LLC
"Molly's job is to find and attract mastery-based agents to the office, protect the culture, and make sure everyone is happy! "





