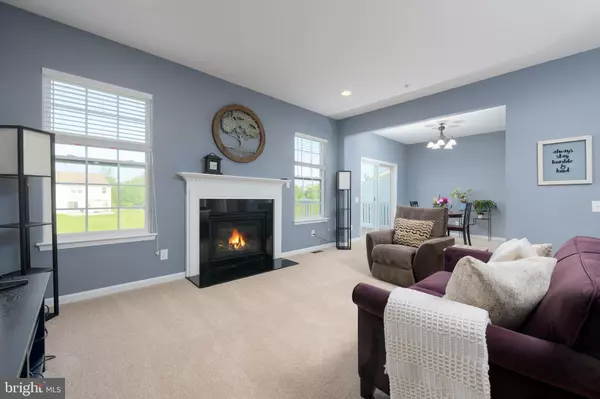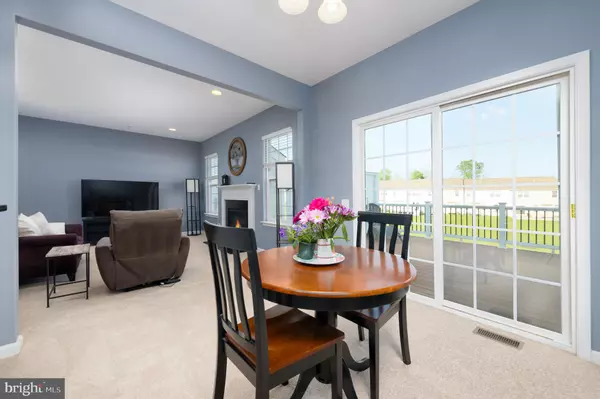$432,500
$430,000
0.6%For more information regarding the value of a property, please contact us for a free consultation.
3 Beds
3 Baths
1,776 SqFt
SOLD DATE : 06/29/2023
Key Details
Sold Price $432,500
Property Type Townhouse
Sub Type Interior Row/Townhouse
Listing Status Sold
Purchase Type For Sale
Square Footage 1,776 sqft
Price per Sqft $243
Subdivision Applecross
MLS Listing ID PACT2045444
Sold Date 06/29/23
Style Traditional
Bedrooms 3
Full Baths 2
Half Baths 1
HOA Fees $335/mo
HOA Y/N Y
Abv Grd Liv Area 1,776
Originating Board BRIGHT
Year Built 2012
Annual Tax Amount $6,064
Tax Year 2023
Lot Size 3,523 Sqft
Acres 0.08
Lot Dimensions 0.00 x 0.00
Property Description
Welcome to 46 Clement Court located in the desirable golf course community of Applecross! This beautiful 3 bed, 2.1 bath townhome opens to hardwood floors and brand new carpet. A hall leads to a spacious living room with gas fireplace. The adjoining dining area has a sliding door opening to a private Trex deck overlooking views of open space. A passthrough is open to the kitchen with tile floors, granite countertops, espresso cabinetry, and stainless appliances. The upper level holds a spacious primary suite. The en suite bath with double vanity sinks, stall shower, and tile floors lead to a large walk-in closet. Two additional generously sized bedrooms, a hall bath, and the laundry area finish off the upper level. The walkout basement (plumbed for bathroom) is a great spot to expand living space or use for additional storage. The two-car garage has a convenient entrance into the kitchen. The Applecross community offers an outdoor pool with cabana bar, an indoor pool for laps, state of the art fitness center, studio classes, basketball and tennis courts, clubhouse, restaurants, walking and running trails, and Nicklaus designed golf course. Applecross is conveniently located to shopping, restaurants, the award-winning Downingtown Area Schools, major roadways, train stations, etc. This move-in ready townhome won't last!
Location
State PA
County Chester
Area East Brandywine Twp (10330)
Zoning RESIDENTIAL
Rooms
Other Rooms Living Room, Dining Room, Kitchen, Basement, Laundry
Basement Daylight, Full, Full, Outside Entrance, Unfinished
Interior
Interior Features Floor Plan - Open
Hot Water Natural Gas
Heating Forced Air
Cooling Central A/C
Fireplaces Number 1
Heat Source Natural Gas
Exterior
Parking Features Garage - Front Entry, Garage Door Opener, Inside Access
Garage Spaces 4.0
Amenities Available Bar/Lounge, Basketball Courts, Fitness Center, Golf Course Membership Available, Jog/Walk Path, Pool - Indoor, Pool - Outdoor, Tennis Courts
Water Access N
Accessibility None
Attached Garage 2
Total Parking Spaces 4
Garage Y
Building
Story 2
Foundation Concrete Perimeter
Sewer Public Sewer
Water Public
Architectural Style Traditional
Level or Stories 2
Additional Building Above Grade, Below Grade
New Construction N
Schools
Elementary Schools Brandywine Wallace
Middle Schools Downington
High Schools Dhs West
School District Downingtown Area
Others
HOA Fee Include Common Area Maintenance,Lawn Maintenance,Snow Removal,Trash
Senior Community No
Tax ID 30-05 -0452
Ownership Fee Simple
SqFt Source Assessor
Special Listing Condition Standard
Read Less Info
Want to know what your home might be worth? Contact us for a FREE valuation!

Our team is ready to help you sell your home for the highest possible price ASAP

Bought with Catherine G McClatchy • Coldwell Banker Realty
"Molly's job is to find and attract mastery-based agents to the office, protect the culture, and make sure everyone is happy! "





