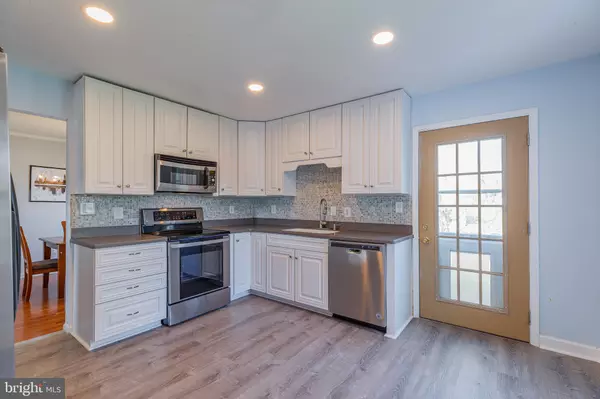$401,000
$365,000
9.9%For more information regarding the value of a property, please contact us for a free consultation.
4 Beds
3 Baths
1,557 SqFt
SOLD DATE : 06/27/2023
Key Details
Sold Price $401,000
Property Type Single Family Home
Sub Type Detached
Listing Status Sold
Purchase Type For Sale
Square Footage 1,557 sqft
Price per Sqft $257
Subdivision Newport Village
MLS Listing ID PABU2047588
Sold Date 06/27/23
Style Colonial
Bedrooms 4
Full Baths 2
Half Baths 1
HOA Fees $3/ann
HOA Y/N Y
Abv Grd Liv Area 1,557
Originating Board BRIGHT
Year Built 1990
Annual Tax Amount $7,450
Tax Year 2022
Lot Size 3,854 Sqft
Acres 0.09
Lot Dimensions 41.00 x
Property Description
This beautiful, bright and airy home is ideal for any family. The open floor plan provides a generously sized living and dining area with gleaming wood floors, accentuated by a cozy fireplace. The spacious kitchen features stainless steel appliances and a beautiful backsplash that adds a luxurious touch. The first floor is finished off with a half bathroom. Upstairs, three bright and inviting bedrooms, a hall bathroom, and a master en suite with a private bathroom offer plenty of space for everyone. The finished basement is the perfect additional living space, playroom, or whatever you can imagine, with yet another fireplace for cozy evenings. The basement also includes a laundry room. Step outside and find a large, well-maintained fenced-in backyard with plenty of space for play and barbecues. There is a garage plus a driveway for additional parking. The rooftop solar panels provide a cost-effective solution for reducing monthly electricity expenses. All in all, this is the perfect home to create priceless memories with your family.
Location
State PA
County Bucks
Area Bristol Twp (10105)
Zoning R3
Rooms
Basement Full
Interior
Interior Features Carpet, Ceiling Fan(s), Dining Area, Formal/Separate Dining Room, Recessed Lighting, Tub Shower, Wood Floors, Combination Dining/Living
Hot Water Electric
Heating Hot Water
Cooling Central A/C
Flooring Carpet, Hardwood
Fireplaces Number 2
Fireplace Y
Heat Source Natural Gas
Exterior
Parking Features Garage - Front Entry
Garage Spaces 3.0
Water Access N
Roof Type Shingle
Accessibility None
Attached Garage 1
Total Parking Spaces 3
Garage Y
Building
Story 2
Foundation Concrete Perimeter
Sewer Public Sewer
Water Public
Architectural Style Colonial
Level or Stories 2
Additional Building Above Grade, Below Grade
New Construction N
Schools
School District Bristol Township
Others
Senior Community No
Tax ID 05-022-688
Ownership Fee Simple
SqFt Source Assessor
Acceptable Financing Cash, FHA, Conventional, VA
Listing Terms Cash, FHA, Conventional, VA
Financing Cash,FHA,Conventional,VA
Special Listing Condition Standard
Read Less Info
Want to know what your home might be worth? Contact us for a FREE valuation!

Our team is ready to help you sell your home for the highest possible price ASAP

Bought with Christine A Jandovitz • Keller Williams Real Estate-Langhorne
"Molly's job is to find and attract mastery-based agents to the office, protect the culture, and make sure everyone is happy! "





