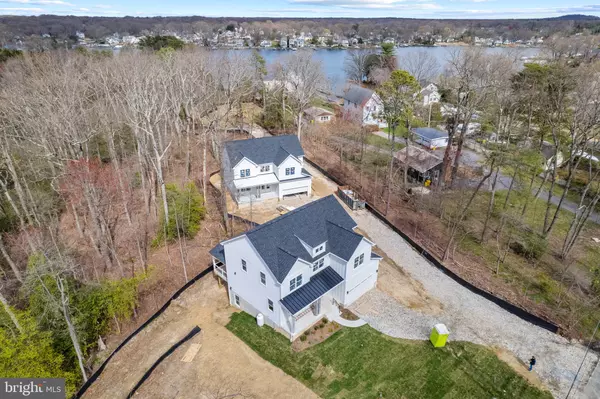$869,000
$869,000
For more information regarding the value of a property, please contact us for a free consultation.
4 Beds
3 Baths
2,442 SqFt
SOLD DATE : 06/26/2023
Key Details
Sold Price $869,000
Property Type Single Family Home
Sub Type Detached
Listing Status Sold
Purchase Type For Sale
Square Footage 2,442 sqft
Price per Sqft $355
Subdivision Magothy Beach
MLS Listing ID MDAA2019964
Sold Date 06/26/23
Style Coastal,Colonial,Contemporary,Craftsman
Bedrooms 4
Full Baths 2
Half Baths 1
HOA Fees $3/ann
HOA Y/N Y
Abv Grd Liv Area 2,442
Originating Board BRIGHT
Year Built 2022
Annual Tax Amount $9,159
Tax Year 2021
Lot Size 0.380 Acres
Acres 0.38
Property Description
** Lot 98AR - Perch Model shown. Ideally sited in the desirable water-access community of Magothy Beach are five private wooded home sites where you can find your sanctuary. New construction home designs by a well-established high-end custom builder are now offered for the discerning buyer. The four-to-five-bedroom Craftsman/Modern Farm-style homes feature open floor plans for stylish, effortless and functional living and entertaining. Customize the interior features to reflect your personal lifestyle. Lot sizes range from 0.36 to 0.81 acres, some with winter water views, and one direct waterfront lot with a custom home. A community access point is located approximately 950 feet down the street and a full service marina is located within the community. Located in the Severna Park school district with convenient access to shopping, entertainment, and cultural activities, Magothy Beach Woods presents the opportunity to live amidst the quiet serenity of nature and wonderful waterfront amenities. (Note: the list price is for a home, based on the builder's design of the Perch Model as shown, on this specific lot. The Bass Model is also available.
Location
State MD
County Anne Arundel
Zoning R5
Direction Southwest
Rooms
Basement Combination, Connecting Stairway, Daylight, Full, Outside Entrance, Rear Entrance, Rough Bath Plumb, Unfinished, Water Proofing System
Interior
Interior Features Breakfast Area, Butlers Pantry, Combination Kitchen/Dining, Family Room Off Kitchen, Floor Plan - Open
Hot Water Electric
Heating Energy Star Heating System, Heat Pump(s)
Cooling Energy Star Cooling System, Zoned, Heat Pump(s), Central A/C
Fireplaces Number 1
Equipment ENERGY STAR Dishwasher, Microwave, Oven/Range - Gas
Fireplace Y
Appliance ENERGY STAR Dishwasher, Microwave, Oven/Range - Gas
Heat Source Electric
Laundry Upper Floor
Exterior
Parking Features Garage - Front Entry
Garage Spaces 2.0
Utilities Available Sewer Available, Water Available, Propane
Water Access Y
Water Access Desc Canoe/Kayak,Fishing Allowed
View Trees/Woods
Roof Type Architectural Shingle,Fiberglass
Accessibility Other
Attached Garage 2
Total Parking Spaces 2
Garage Y
Building
Story 3
Foundation Concrete Perimeter, Permanent
Sewer Public Sewer
Water Public
Architectural Style Coastal, Colonial, Contemporary, Craftsman
Level or Stories 3
Additional Building Above Grade
New Construction Y
Schools
Elementary Schools Folger Mckinsey
Middle Schools Severna Park
High Schools Severna Park
School District Anne Arundel County Public Schools
Others
Pets Allowed Y
Senior Community No
Tax ID 020352001499203
Ownership Fee Simple
SqFt Source Estimated
Acceptable Financing Cash, Conventional
Listing Terms Cash, Conventional
Financing Cash,Conventional
Special Listing Condition Standard
Pets Allowed Cats OK, Dogs OK
Read Less Info
Want to know what your home might be worth? Contact us for a FREE valuation!

Our team is ready to help you sell your home for the highest possible price ASAP

Bought with Lindsey Yokitis • Taylor Properties
"Molly's job is to find and attract mastery-based agents to the office, protect the culture, and make sure everyone is happy! "





