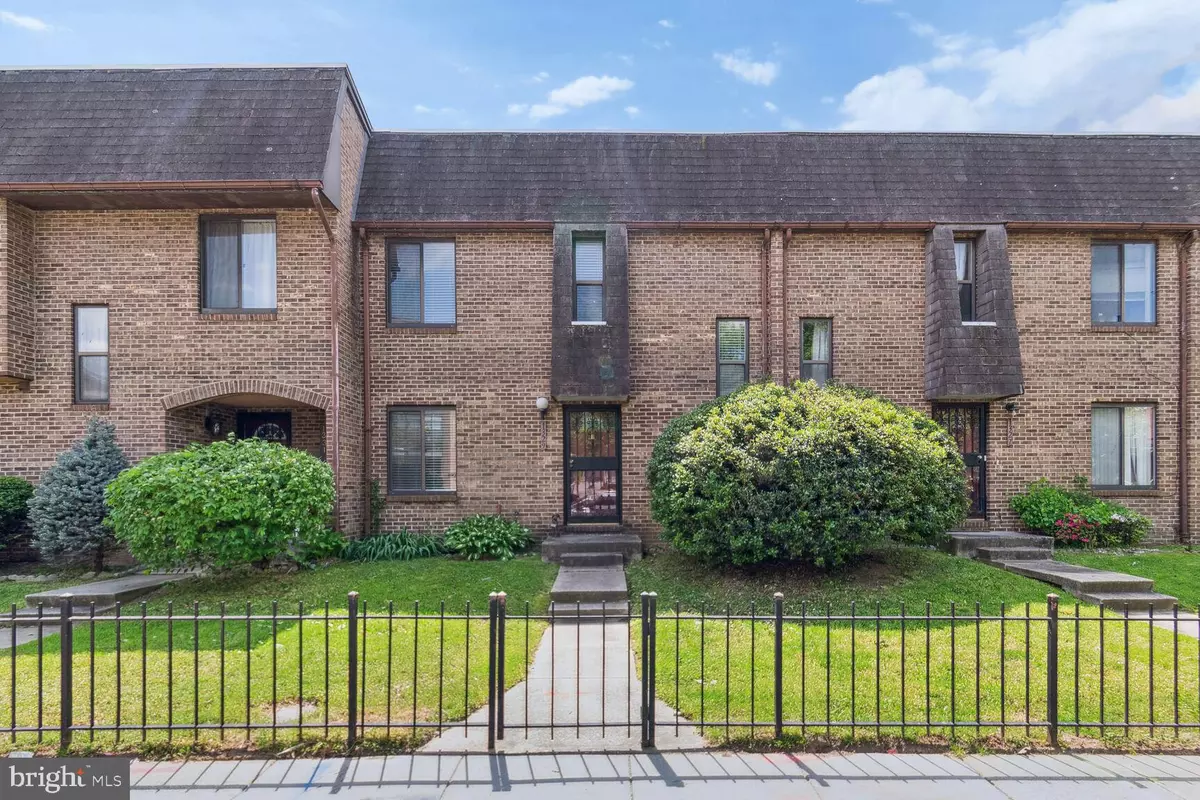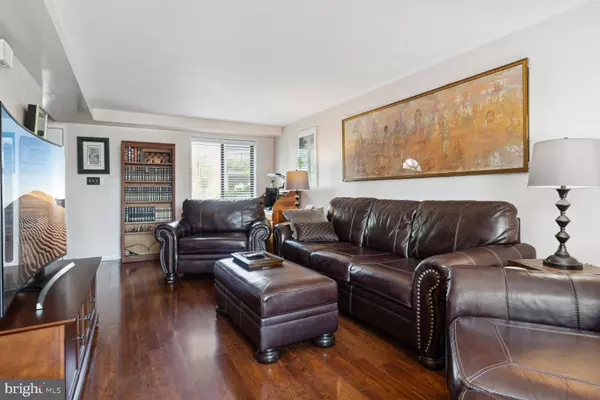$623,000
$625,000
0.3%For more information regarding the value of a property, please contact us for a free consultation.
3 Beds
2 Baths
1,535 SqFt
SOLD DATE : 06/22/2023
Key Details
Sold Price $623,000
Property Type Condo
Sub Type Condo/Co-op
Listing Status Sold
Purchase Type For Sale
Square Footage 1,535 sqft
Price per Sqft $405
Subdivision Old City #1
MLS Listing ID DCDC2093766
Sold Date 06/22/23
Style Colonial,Contemporary
Bedrooms 3
Full Baths 2
Condo Fees $196/mo
HOA Y/N N
Abv Grd Liv Area 1,535
Originating Board BRIGHT
Year Built 1965
Annual Tax Amount $3,209
Tax Year 2022
Property Description
A fantastic opportunity to own this spacious Townhouse Condominium just one block from the historically rich and newly revitalized H Street corridor. This Contemporary Colonial three story Townhome, with three generously sized bedrooms and two baths has an assigned parking space with easy access to the kitchen and exceptionally low condo fees. A paved walkway through a landscaped front yard welcomes you to an entry foyer. The entry foyer has a coat closet and leads to a living room/dining room
combination with a sliding glass door to a yard with a patio. Continue into a table space kitchen with ample cabinetry, a ceiling fan and a door to the backyard. Up the stairs to the bright primary bedroom with space for a king bed and a double closet. There are two additional queen-sized bed bedrooms on the upper level, both with double closets. A renovated bath with ceramic tile floors and a hall linen closet completes the second floor. The lower level features a large family/rec room with a coat closet and kitchenette that
includes a kitchen sink, refrigerator and a range. Additionally, there is a renovated full bath with a shower. The lower level also has a laundry room/storage room/mud room with a back stairway entrance to the yard. There is plenty of storage in the laundry/utility room and also under the stairs that lead from the main level to the lower level. The back yard is fenced and features a patio perfect for grilling
and chilling and a lovely Rose bush. The yard gives easy access to assigned parking space #1329. Great location — steps to shopping, dining, vibrant nightlife, the H Street Trolley, bus lines, Capitol Bikeshare, and blocks to 3 Grocery Stores, Union Market, and GallaudetUniversity. The home shows well but is conveyed in AS IS Condition.
Location
State DC
County Washington
Zoning RESIDENTIAL
Rooms
Basement Rear Entrance, Walkout Stairs, Windows, Fully Finished
Interior
Interior Features 2nd Kitchen, Ceiling Fan(s), Combination Dining/Living, Kitchen - Eat-In, Kitchen - Table Space, Window Treatments
Hot Water Natural Gas
Heating Central
Cooling Central A/C
Equipment Dishwasher, Disposal, Dryer, Dryer - Front Loading, Extra Refrigerator/Freezer, Oven/Range - Electric, Refrigerator, Washer - Front Loading, Washer
Appliance Dishwasher, Disposal, Dryer, Dryer - Front Loading, Extra Refrigerator/Freezer, Oven/Range - Electric, Refrigerator, Washer - Front Loading, Washer
Heat Source Natural Gas
Exterior
Exterior Feature Patio(s)
Garage Spaces 1.0
Parking On Site 1
Fence Chain Link
Amenities Available Common Grounds
Water Access N
Accessibility None
Porch Patio(s)
Total Parking Spaces 1
Garage N
Building
Story 3
Foundation Slab
Sewer Public Sewer
Water Public
Architectural Style Colonial, Contemporary
Level or Stories 3
Additional Building Above Grade, Below Grade
New Construction N
Schools
School District District Of Columbia Public Schools
Others
Pets Allowed Y
HOA Fee Include Common Area Maintenance,Insurance
Senior Community No
Tax ID 1026//2019
Ownership Condominium
Special Listing Condition Standard
Pets Allowed No Pet Restrictions
Read Less Info
Want to know what your home might be worth? Contact us for a FREE valuation!

Our team is ready to help you sell your home for the highest possible price ASAP

Bought with John Coleman • Real Broker, LLC - McLean
"Molly's job is to find and attract mastery-based agents to the office, protect the culture, and make sure everyone is happy! "





