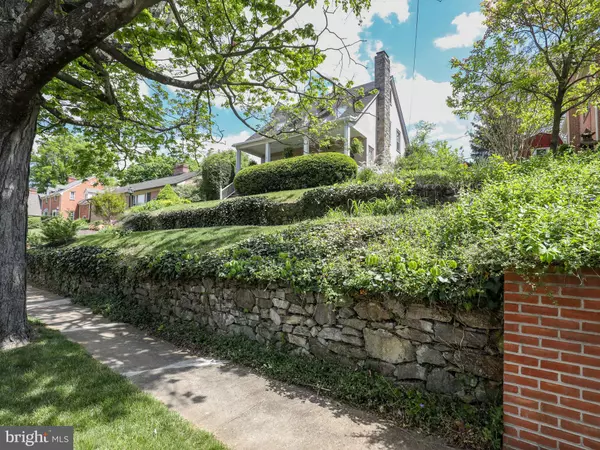$410,000
$424,900
3.5%For more information regarding the value of a property, please contact us for a free consultation.
3 Beds
1 Bath
1,505 SqFt
SOLD DATE : 06/23/2023
Key Details
Sold Price $410,000
Property Type Single Family Home
Sub Type Detached
Listing Status Sold
Purchase Type For Sale
Square Footage 1,505 sqft
Price per Sqft $272
Subdivision None Available
MLS Listing ID VAWI2003380
Sold Date 06/23/23
Style Colonial
Bedrooms 3
Full Baths 1
HOA Y/N N
Abv Grd Liv Area 1,505
Originating Board BRIGHT
Year Built 1928
Annual Tax Amount $2,789
Tax Year 2022
Lot Size 7,906 Sqft
Acres 0.18
Property Description
Welcome to Tennyson! Just in time to watch the Apple Blossom Fireworks! One of the highly sought after streets in Winchester. This home radiates warmth and welcoming vibes the minute you step in. The kitchen is bright and large and leads to a huge screened in porch that is so private, you won't even realize you're in the heart of Winchester! Gorgeous hardwood floors throughout. Tons of craftmanship in this 1920's charmer. There is a finished walkup attic for additional living space. Basement has built in cabinetry. Walk to downtown from this home and live on this amazing street in the middle of Apple Blossom Country. .
Location
State VA
County Winchester City
Zoning MR
Rooms
Other Rooms Living Room, Dining Room, Bedroom 2, Bedroom 3, Kitchen, Basement, Foyer, Bedroom 1, Laundry, Bathroom 1, Attic, Screened Porch
Basement Connecting Stairway, Side Entrance
Interior
Interior Features Floor Plan - Traditional, Formal/Separate Dining Room, Kitchen - Country, Kitchen - Table Space, Wood Floors
Hot Water Electric
Heating Baseboard - Hot Water, Radiator
Cooling None
Fireplaces Number 1
Fireplaces Type Mantel(s), Wood
Equipment Dishwasher, Oven/Range - Electric, Refrigerator, Washer, Water Heater
Fireplace Y
Appliance Dishwasher, Oven/Range - Electric, Refrigerator, Washer, Water Heater
Heat Source Oil
Laundry Basement
Exterior
Exterior Feature Porch(es), Patio(s), Screened
Garage Spaces 2.0
Utilities Available Cable TV, Natural Gas Available
Water Access N
Accessibility 2+ Access Exits
Porch Porch(es), Patio(s), Screened
Total Parking Spaces 2
Garage N
Building
Lot Description Landscaping, Premium
Story 3.5
Foundation Block
Sewer Public Sewer
Water Public
Architectural Style Colonial
Level or Stories 3.5
Additional Building Above Grade, Below Grade
New Construction N
Schools
Elementary Schools John Kerr
Middle Schools Daniel Morgan
High Schools John Handley
School District Winchester City Public Schools
Others
Senior Community No
Tax ID 191-03- - 6-
Ownership Fee Simple
SqFt Source Assessor
Acceptable Financing Conventional, Cash
Horse Property N
Listing Terms Conventional, Cash
Financing Conventional,Cash
Special Listing Condition Standard
Read Less Info
Want to know what your home might be worth? Contact us for a FREE valuation!

Our team is ready to help you sell your home for the highest possible price ASAP

Bought with Dana Knight Hyde • Keller Williams Realty/Lee Beaver & Assoc.
"Molly's job is to find and attract mastery-based agents to the office, protect the culture, and make sure everyone is happy! "





