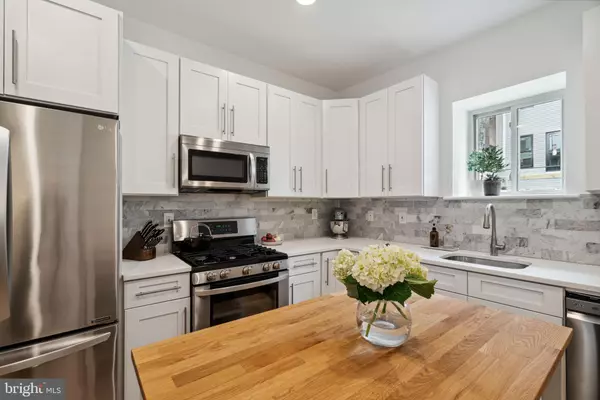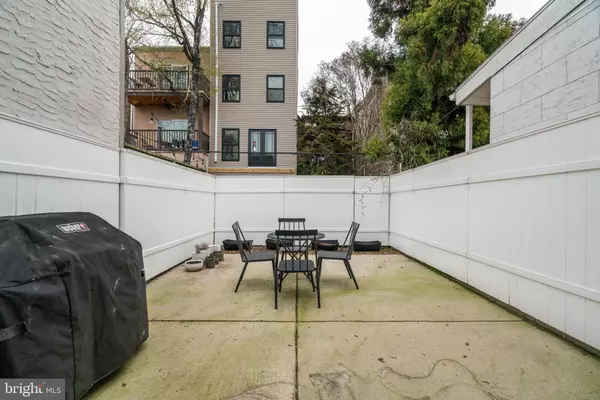$463,000
$419,000
10.5%For more information regarding the value of a property, please contact us for a free consultation.
2 Beds
2 Baths
840 SqFt
SOLD DATE : 06/16/2023
Key Details
Sold Price $463,000
Property Type Townhouse
Sub Type Interior Row/Townhouse
Listing Status Sold
Purchase Type For Sale
Square Footage 840 sqft
Price per Sqft $551
Subdivision Graduate Hospital
MLS Listing ID PAPH2221288
Sold Date 06/16/23
Style Traditional
Bedrooms 2
Full Baths 1
Half Baths 1
HOA Y/N N
Abv Grd Liv Area 840
Originating Board BRIGHT
Year Built 1925
Annual Tax Amount $3,428
Tax Year 2017
Lot Size 810 Sqft
Acres 0.02
Lot Dimensions 15.00 x 54.00
Property Description
Welcome to 1929 Pemberton Street! This beautiful 2 bedroom, 1.5 bathroom home resides in the highly desirable Graduate Hospital neighborhood of Philadelphia. As you enter into this charming white brick home you will immediately notice the light hardwood flooring and open concept floor plan. This home boasts tons of natural south facing sunlight throughout. Making your way to the back of the house is a spacious kitchen featuring white cabinetry, stainless steel appliances, and a light quartz backsplash.The large island makes for a wonderful eat in kitchen and place to prepare meals. Off of the kitchen is a door to the large backyard space. Perfect for entertaining guests, this space is truly one of a kind in the city. As you make your way back into the home and enter into the fully finished basement you will find the washer and dryer room and half bathroom. Great for storage and additional entertainment space. Heading upstairs to the second floor is a skylight with natural light throughout the hallway bringing extra sunlight into the home. The hallway full bathroom features white subway tile and a marble threshold adding nice accents to the bathroom. Both bedrooms feature ample closet space and natural light throughout. Both rooms face beautiful views of Pemberton Street and the spacious backyard. Walking distance to Loco Pez, Fitzwater Bagels, Pub & Kitchen, and tons of other Graduate Hospital favorites. Schedule your showing today!
Location
State PA
County Philadelphia
Area 19146 (19146)
Zoning RSA5
Rooms
Basement Fully Finished
Interior
Interior Features Kitchen - Eat-In
Hot Water Natural Gas
Heating Forced Air
Cooling Central A/C
Fireplace N
Heat Source Natural Gas
Laundry Basement
Exterior
Water Access N
Accessibility None
Garage N
Building
Story 2
Foundation Other
Sewer Public Sewer
Water Public
Architectural Style Traditional
Level or Stories 2
Additional Building Above Grade, Below Grade
New Construction N
Schools
School District The School District Of Philadelphia
Others
Senior Community No
Tax ID 301071500
Ownership Fee Simple
SqFt Source Assessor
Acceptable Financing Cash, Conventional, VA
Listing Terms Cash, Conventional, VA
Financing Cash,Conventional,VA
Special Listing Condition Standard
Read Less Info
Want to know what your home might be worth? Contact us for a FREE valuation!

Our team is ready to help you sell your home for the highest possible price ASAP

Bought with Isabelle T Meyer • BHHS Fox & Roach At the Harper, Rittenhouse Square
"Molly's job is to find and attract mastery-based agents to the office, protect the culture, and make sure everyone is happy! "





