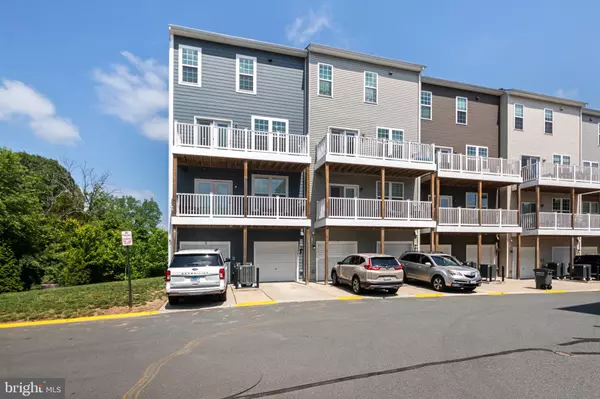$500,000
$479,000
4.4%For more information regarding the value of a property, please contact us for a free consultation.
3 Beds
3 Baths
2,452 SqFt
SOLD DATE : 06/20/2023
Key Details
Sold Price $500,000
Property Type Condo
Sub Type Condo/Co-op
Listing Status Sold
Purchase Type For Sale
Square Footage 2,452 sqft
Price per Sqft $203
Subdivision Heathcote Commons
MLS Listing ID VAPW2051394
Sold Date 06/20/23
Style Colonial
Bedrooms 3
Full Baths 2
Half Baths 1
Condo Fees $373/mo
HOA Y/N N
Abv Grd Liv Area 2,452
Originating Board BRIGHT
Year Built 2018
Annual Tax Amount $4,802
Tax Year 2022
Property Description
You will not want to miss this amazing 2 level end unit top floor condo in popular Heathcote Commons. You won't believe the space and light. The end unit has so many extra windows that provide a spacious feel and amazing views. Open floor plan main level features kitchen, living room, dining room and half bath. Beautiful chef's kitchen features cooktop, double wall oven and an Quartz island that can accommodate the biggest gatherings. Walkout from main level onto your deck to enjoy the outdoors. Upper level features 3 oversized bedrooms, 2 full baths and laundry. Primary bedroom with beautiful bath and extra-large walk in closet. One car garage and plenty of parking. Heathcote Commons has it all including pool, clubhouse, playground and dog park. Low HOA takes care of building exterior and includes water, sewer, trash, snow removal and landscaping. Walk to Harris Teeter as well as many great shops and restaurants. Right off I-66 and commuter lot with bus to DC. Come fall in love!
Location
State VA
County Prince William
Zoning PMD
Interior
Hot Water Electric
Heating Heat Pump(s)
Cooling Central A/C
Heat Source Electric
Exterior
Parking Features Garage - Rear Entry
Garage Spaces 1.0
Amenities Available Pool - Outdoor, Tot Lots/Playground, Dog Park
Water Access N
Accessibility Other
Attached Garage 1
Total Parking Spaces 1
Garage Y
Building
Story 2
Foundation Slab
Sewer Public Sewer
Water Public
Architectural Style Colonial
Level or Stories 2
Additional Building Above Grade, Below Grade
New Construction N
Schools
Elementary Schools Tyler
Middle Schools Bull Run
High Schools Battlefield
School District Prince William County Public Schools
Others
Pets Allowed Y
HOA Fee Include Pool(s),Sewer,Trash,Water
Senior Community No
Tax ID 7397-67-5431.02
Ownership Condominium
Special Listing Condition Standard
Pets Allowed No Pet Restrictions
Read Less Info
Want to know what your home might be worth? Contact us for a FREE valuation!

Our team is ready to help you sell your home for the highest possible price ASAP

Bought with Laura R Sarinana • KW Metro Center
"Molly's job is to find and attract mastery-based agents to the office, protect the culture, and make sure everyone is happy! "





