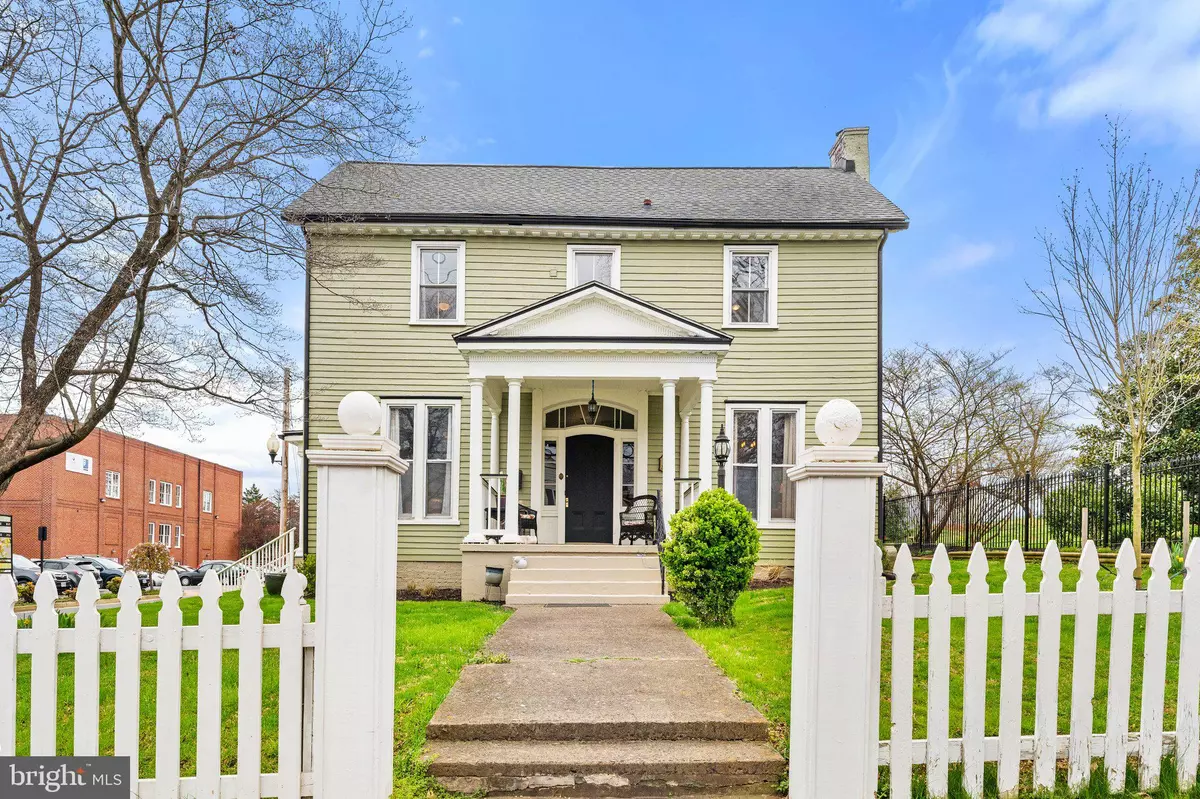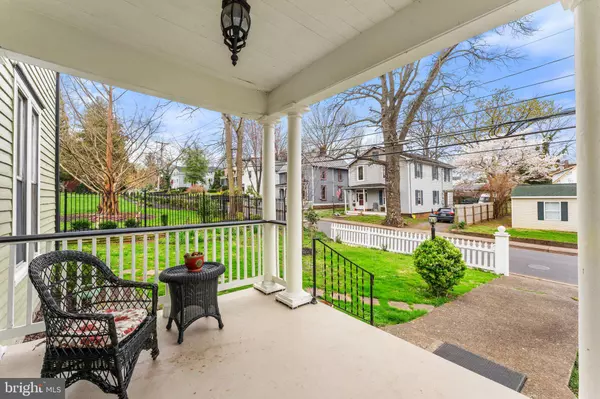$510,300
$498,000
2.5%For more information regarding the value of a property, please contact us for a free consultation.
7 Beds
4 Baths
3,855 SqFt
SOLD DATE : 06/12/2023
Key Details
Sold Price $510,300
Property Type Single Family Home
Sub Type Detached
Listing Status Sold
Purchase Type For Sale
Square Footage 3,855 sqft
Price per Sqft $132
Subdivision None Available
MLS Listing ID VACU2005066
Sold Date 06/12/23
Style Colonial,Converted Dwelling
Bedrooms 7
Full Baths 3
Half Baths 1
HOA Y/N N
Abv Grd Liv Area 3,855
Originating Board BRIGHT
Year Built 1848
Annual Tax Amount $1,896
Tax Year 2022
Lot Size 10,019 Sqft
Acres 0.23
Property Description
AMAZING IN-TOWN OPPORTUNITY! Complete with loads of history and charm. This lovely home was constructed in 1848 (though likely older) and is believed to be A.P. Hills's boyhood home. It was moved, to make room for the Hill Mansion, to rest in its current location at the corner of South East Street and East Stevens Street. This home was converted into a duplex some time ago and the current owners have worked to make many updates and improvements during their ownership, while maintaining its old charm. This property offers great investment potential, as it is conveniently located and a stone's throw from many local shops, restaurants, breweries and more!
Unit one offers 3 levels, with a total of 4 bedrooms and 1 1/2 baths. A nice blend of old and new.... Fresh lvp flooring in some of the rooms transitions to beautifully restored hardwood in other areas. Updated kitchen and appliances, updated full bath and recently installed 1/2 bath. Admire the updated fixtures and finishes as you tour the home. Cozy wood burning stove w/ stone surround in the Family Rm. Baseboard heat also available but owner has used furnace and woodstove during her time in the home. A fresh coat of paint throughout, and don't miss the eye catching front porch!
Unit two also offers an inviting feel with many updates to admire. Tile flooring in the eat-in kitchen with stainless steel appliances. Cozy Family Rm w/ decorative moulding and hardwood flooring. Updated bath on the main level and an additional full bath has been added on the upper level. Three bedrooms on the upper level offer ample space and natural light.
Some of the windows in the home have been replaced.
This property presents myriad opportunities – a great investment/cash flow with two prime rental units, trendy downtown living, live in one and offset your mortgage with the other unit and more!
Location
State VA
County Culpeper
Zoning R3
Direction West
Interior
Interior Features 2nd Kitchen, Carpet, Ceiling Fan(s), Family Room Off Kitchen, Wood Floors
Hot Water Electric
Heating Forced Air, Baseboard - Electric
Cooling Central A/C
Flooring Hardwood, Vinyl, Other
Fireplaces Number 1
Equipment Stainless Steel Appliances
Furnishings No
Fireplace Y
Appliance Stainless Steel Appliances
Heat Source Electric, Natural Gas
Laundry Main Floor
Exterior
Garage Spaces 4.0
Water Access N
View Street
Roof Type Asphalt
Accessibility None
Total Parking Spaces 4
Garage N
Building
Lot Description Corner, Front Yard, Landscaping
Story 3
Foundation Other
Sewer Public Sewer
Water Public
Architectural Style Colonial, Converted Dwelling
Level or Stories 3
Additional Building Above Grade, Below Grade
Structure Type Dry Wall,Plaster Walls
New Construction N
Schools
School District Culpeper County Public Schools
Others
Senior Community No
Tax ID 41A2 1T1 4
Ownership Fee Simple
SqFt Source Assessor
Horse Property N
Special Listing Condition Standard
Read Less Info
Want to know what your home might be worth? Contact us for a FREE valuation!

Our team is ready to help you sell your home for the highest possible price ASAP

Bought with William R Montminy Jr. • Berkshire Hathaway HomeServices PenFed Realty
"Molly's job is to find and attract mastery-based agents to the office, protect the culture, and make sure everyone is happy! "





