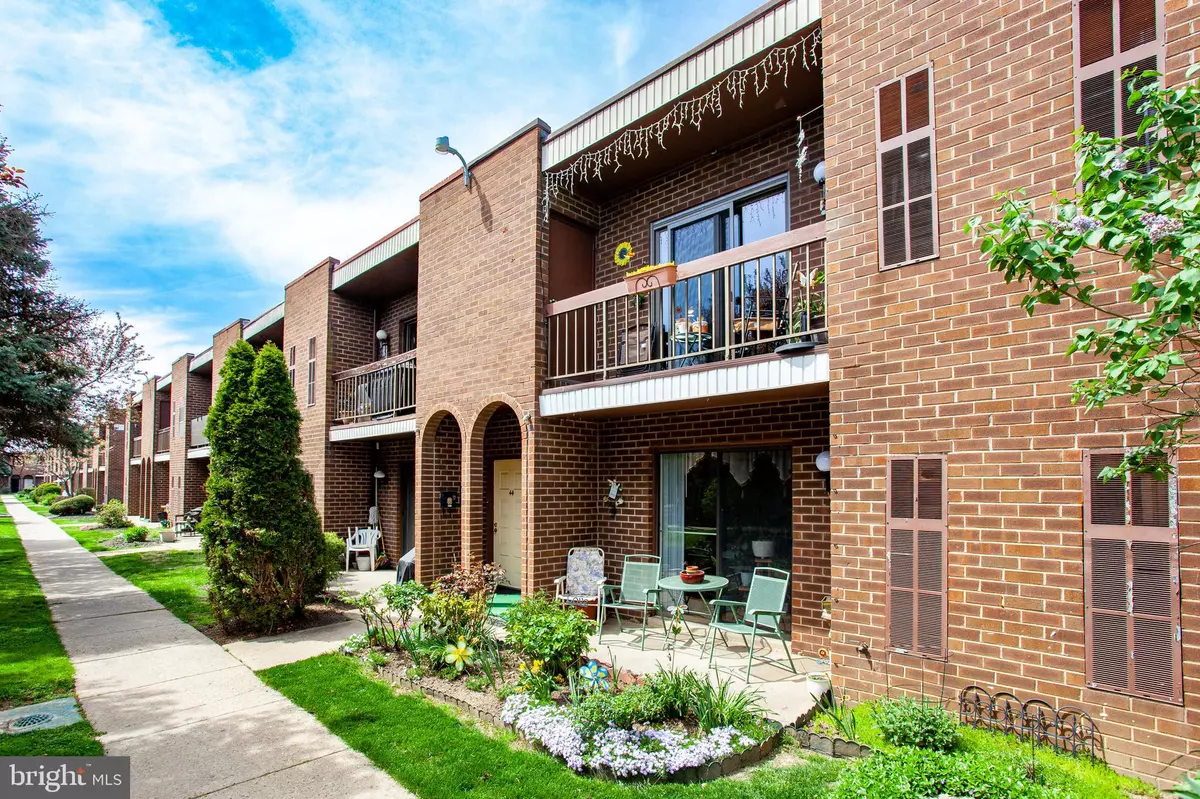$372,000
$369,000
0.8%For more information regarding the value of a property, please contact us for a free consultation.
2,000 SqFt
SOLD DATE : 05/31/2023
Key Details
Sold Price $372,000
Property Type Multi-Family
Sub Type Interior Row/Townhouse
Listing Status Sold
Purchase Type For Sale
Square Footage 2,000 sqft
Price per Sqft $186
Subdivision Bustleton
MLS Listing ID PAPH2223682
Sold Date 05/31/23
Style Mid-Century Modern
Abv Grd Liv Area 2,000
Originating Board BRIGHT
Year Built 1970
Annual Tax Amount $2,728
Tax Year 2022
Lot Dimensions 0.00 x 0.00
Property Description
This is a duplex in the condo setting in 9926 Haldeman Ave community. These are two two bedroom units in impeccable condition. Both units boast with efficiency and elegance that this modern duplex is offering. The dining and living rooms are combined in a unified space with the orientation to a main balcony window. The window brings a lot of natural light and creates a feel of a much wider and bigger space. The kitchens in both units are oversized and provide a lot of working space for your everyday cooking endeavors. Both kitchens offer a standard quality of their appliances: gas stoves, dishwashers, microwaves and refrigerators. Each unit has a laundry and dryer. Both units have a quality laminate flooring throughout the properties . The bedrooms in both units are quiet, and in flawless condition.The upper floor bedrooms have a carpet flooring. The bathrooms on each floor are modern, elegant, with all the conveniences for a quality contemporary living. This condominium is a beautiful property in excellent condition and a rare find at the Philadelphia market. One of a kind.
Location
State PA
County Philadelphia
Area 19115 (19115)
Zoning RM2
Interior
Interior Features Combination Dining/Living, Floor Plan - Traditional
Hot Water Natural Gas
Heating Central
Cooling Central A/C
Flooring Engineered Wood, Carpet
Equipment Dishwasher, Energy Efficient Appliances, Microwave, Oven/Range - Gas, Dryer - Electric, Washer
Window Features Double Hung,Screens,Storm
Appliance Dishwasher, Energy Efficient Appliances, Microwave, Oven/Range - Gas, Dryer - Electric, Washer
Heat Source Natural Gas
Exterior
Utilities Available Cable TV, Electric Available
Water Access N
Roof Type Composite,Rubber
Accessibility 32\"+ wide Doors, Level Entry - Main
Garage N
Building
Foundation Concrete Perimeter, Slab
Sewer Public Sewer
Water Public
Architectural Style Mid-Century Modern
Additional Building Above Grade, Below Grade
Structure Type Dry Wall
New Construction N
Schools
Elementary Schools Anne Frank
Middle Schools Baldi
High Schools George Washington
School District The School District Of Philadelphia
Others
Tax ID 888581814
Ownership Other
Acceptable Financing Cash
Listing Terms Cash
Financing Cash
Special Listing Condition Standard
Read Less Info
Want to know what your home might be worth? Contact us for a FREE valuation!

Our team is ready to help you sell your home for the highest possible price ASAP

Bought with Nodari Tetruashvily • Weichert Realtors
"Molly's job is to find and attract mastery-based agents to the office, protect the culture, and make sure everyone is happy! "





