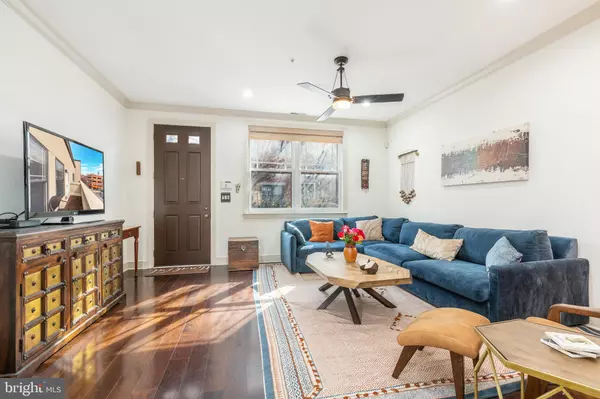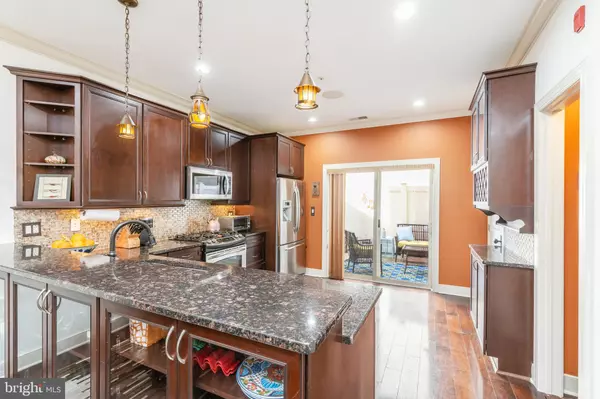$649,500
$649,500
For more information regarding the value of a property, please contact us for a free consultation.
3 Beds
3 Baths
1,888 SqFt
SOLD DATE : 05/25/2023
Key Details
Sold Price $649,500
Property Type Condo
Sub Type Condo/Co-op
Listing Status Sold
Purchase Type For Sale
Square Footage 1,888 sqft
Price per Sqft $344
Subdivision Bella Vista
MLS Listing ID PAPH2208080
Sold Date 05/25/23
Style Straight Thru
Bedrooms 3
Full Baths 2
Half Baths 1
Condo Fees $417/mo
HOA Y/N N
Abv Grd Liv Area 1,888
Originating Board BRIGHT
Year Built 2008
Annual Tax Amount $7,715
Tax Year 2022
Lot Dimensions 0.00 x 0.00
Property Description
Experience the convenience of living in the heart of Bella Vista with this exceptional contemporary end unit townhouse. Boasting three exquisite bedrooms and two and a half stunning baths, this home is the epitome of sophisticated urban living.Immerse yourself in the vibrant city atmosphere with the finest dining, shopping, and entertainment venues all at your fingertips. Steps away from your doorstep you will find Whole Foods, Acme market, indulge in the delectable flavors of the Italian Market, or revel in the world-class performances at Kimmel Center. And when it's time to relax, Seger Playground offers the perfect escape from the hustle and bustle of city life and offers a dog park and tennis club. Step inside and discover a beautiful, spacious open floor plan with high ceilings, recessed lighting, chef's kitchen, complete with a custom breakfront, top-of-the-line stainless steel appliances, lustrous granite countertops, pantry and a sleek wine bar perfect for entertaining guests. Just off the kitchen you find a perfectly situated powder room and sliding doors out to the amazingly large back patio which is great for barbecuing and entertaining friends and family. The second floor is filled with natural light and features two spacious bedrooms, a beautiful hall bathroom, large laundry room / storage room. The third-floor master suite is a tranquil sanctuary, boasting a generous walk-in closet, outdoor terrace and a sumptuous master bath with a luxurious whirlpool tub, glass shower, and breathtaking floor-to-ceiling travertine tile. This remarkable home is also equipped with state-of-the-art features, including a hardwired alarm, sprinkler system, and professionally wired sound system. Enjoy two outdoor spaces and the potential for a roof deck, perfect for soaking up the stunning city views. The finishes are simply exceptional, from the wide plank walnut floors throughout to the elegantly upgraded tile and granite in the bathrooms. There is also an additional 5 x7 storage area in the basement. Don't miss this incredible opportunity to elevate your city living to the highest level of luxury and style.
Location
State PA
County Philadelphia
Area 19147 (19147)
Zoning CMX2
Interior
Interior Features Primary Bath(s), Recessed Lighting, Soaking Tub, Stall Shower, Tub Shower, Walk-in Closet(s), Wood Floors
Hot Water Natural Gas
Heating Forced Air
Cooling Central A/C
Flooring Hardwood
Equipment Built-In Microwave, Dishwasher, Dryer, Freezer, Oven/Range - Gas, Refrigerator, Washer
Furnishings No
Appliance Built-In Microwave, Dishwasher, Dryer, Freezer, Oven/Range - Gas, Refrigerator, Washer
Heat Source Natural Gas
Laundry Upper Floor
Exterior
Amenities Available None
Water Access N
Accessibility None
Garage N
Building
Story 3
Foundation Other
Sewer Public Sewer
Water Public
Architectural Style Straight Thru
Level or Stories 3
Additional Building Above Grade, Below Grade
New Construction N
Schools
School District The School District Of Philadelphia
Others
Pets Allowed Y
HOA Fee Include Common Area Maintenance,Snow Removal,Ext Bldg Maint,Insurance,Other
Senior Community No
Tax ID 888039408
Ownership Condominium
Acceptable Financing Negotiable
Listing Terms Negotiable
Financing Negotiable
Special Listing Condition Standard
Pets Allowed Case by Case Basis
Read Less Info
Want to know what your home might be worth? Contact us for a FREE valuation!

Our team is ready to help you sell your home for the highest possible price ASAP

Bought with Karen Fanning • Brent Celek Real Estate, LLC
"Molly's job is to find and attract mastery-based agents to the office, protect the culture, and make sure everyone is happy! "





