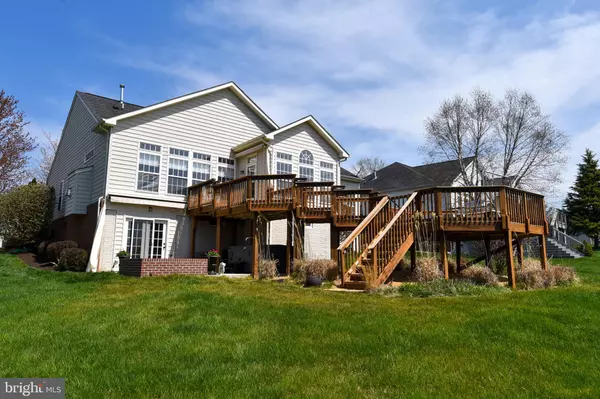$655,000
$647,500
1.2%For more information regarding the value of a property, please contact us for a free consultation.
5 Beds
3 Baths
3,650 SqFt
SOLD DATE : 05/25/2023
Key Details
Sold Price $655,000
Property Type Condo
Sub Type Condo/Co-op
Listing Status Sold
Purchase Type For Sale
Square Footage 3,650 sqft
Price per Sqft $179
Subdivision Suffield Meadows
MLS Listing ID VAFQ2008150
Sold Date 05/25/23
Style Traditional,Colonial
Bedrooms 5
Full Baths 3
Condo Fees $499/mo
HOA Y/N N
Abv Grd Liv Area 2,450
Originating Board BRIGHT
Year Built 2005
Annual Tax Amount $4,347
Tax Year 2022
Lot Dimensions 0.00 x 0.00
Property Description
This Beautiful single family home sits high in Warrenton's only designed 55+ Community. The home has loads of privacy as it overlooks a SPECTACULAR view of rolling hills and a lovely pond. It's difficult to find such a view. A must see. It's multi-tiered deck and lower patio give beautiful outside living spaces. The fully finished daylight basement make it a complete living space of its own. Home has two kitchens and two laundry rooms and a walk-out separate entrance basement door for visiting family, guests, a mother in-law suite or roommate income. The homes open floor plan has gleaming BRAND NEW hardwood floors on most of the upper floor and it streams natural light throughout. BRAND NEW Stove and microwave. New walk in tub and BRAND NEW Rinnai tankless water heater. Its wonderful to have a Main level Master bedroom! Master bathroom sports a built-in walk-in tub/shower. The two large additional bedrooms on the main level provide space for office, guests, den, or craft room. Enjoy the upper main floor's open floor plan with gas fireplace . Granite Counter Tops and full stainless steel appliances in kitchens. Lower level with its barn door, Luxury vinyl plank floors and chandelier touches in the kitchen/and lower master create a French country living style. LOADS OF STORAGE in Back and Additional lower bedroom is also ready for guests. Lower level laundry room keeps this entire floor its own living space. Keep warm also with this patio's built-in Brick fire pit and retaining wall with hot tub included. Two car garage and two car driveway space as well as street parking and parking lots make this a wonderful place for many family members to visit. This 55 year community hosts a community pool, work out room, clubhouse and many fun social activities. The walking trail is just over one mile long and surrounds the community. All the lawn care, mowing, and, front mulch are taken care of for all home owners. This home has an assisted living and memory care establishment on site that owners have priority when needing to move or house loved ones. If you have pets, an electric fence that surrounds this home with Dog Guard. This is DC side of Warrenton and its close to Wegmans, Gainesville and Haymarket. Warrenton with its farmers market, cafe's and shops is full of charm. Don't miss this gem!
Location
State VA
County Fauquier
Zoning RA
Rooms
Basement Daylight, Full, Fully Finished, Improved, Outside Entrance, Walkout Level, Windows
Main Level Bedrooms 3
Interior
Interior Features 2nd Kitchen, Attic, Breakfast Area, Chair Railings, Combination Kitchen/Dining, Crown Moldings, Dining Area, Entry Level Bedroom, Family Room Off Kitchen, Floor Plan - Open, Kitchen - Gourmet, Kitchen - Island, Recessed Lighting, Upgraded Countertops, Tub Shower, Walk-in Closet(s), Window Treatments, Wood Floors
Hot Water Propane, Instant Hot Water, Tankless
Heating Central
Cooling Central A/C
Flooring Hardwood
Equipment Built-In Microwave, Dishwasher, Disposal, Dryer, Extra Refrigerator/Freezer, Instant Hot Water, Refrigerator, Oven/Range - Electric, Stainless Steel Appliances, Stove, Washer, Water Dispenser, Water Heater - Tankless
Furnishings No
Appliance Built-In Microwave, Dishwasher, Disposal, Dryer, Extra Refrigerator/Freezer, Instant Hot Water, Refrigerator, Oven/Range - Electric, Stainless Steel Appliances, Stove, Washer, Water Dispenser, Water Heater - Tankless
Heat Source Propane - Metered
Laundry Main Floor, Lower Floor, Has Laundry
Exterior
Exterior Feature Patio(s), Deck(s), Brick
Parking Features Garage - Front Entry, Garage Door Opener
Garage Spaces 2.0
Utilities Available Cable TV, Propane, Electric Available, Water Available
Amenities Available None
Water Access N
View Pond, Pasture, Trees/Woods
Roof Type Architectural Shingle
Accessibility >84\" Garage Door
Porch Patio(s), Deck(s), Brick
Attached Garage 2
Total Parking Spaces 2
Garage Y
Building
Lot Description Pond, Landscaping, Front Yard, Cleared, Backs - Parkland, Backs to Trees, Backs - Open Common Area
Story 2
Foundation Permanent
Sewer Public Sewer
Water Public
Architectural Style Traditional, Colonial
Level or Stories 2
Additional Building Above Grade, Below Grade
Structure Type Cathedral Ceilings,Dry Wall,9'+ Ceilings
New Construction N
Schools
School District Fauquier County Public Schools
Others
Pets Allowed Y
HOA Fee Include Common Area Maintenance,Lawn Care Front,Lawn Care Rear,Lawn Care Side,Lawn Maintenance,Management,Pool(s),Recreation Facility,Snow Removal
Senior Community Yes
Age Restriction 55
Tax ID 6995-89-2285-016
Ownership Condominium
Acceptable Financing Cash, Conventional, FHA, VA
Horse Property N
Listing Terms Cash, Conventional, FHA, VA
Financing Cash,Conventional,FHA,VA
Special Listing Condition Standard
Pets Allowed No Pet Restrictions
Read Less Info
Want to know what your home might be worth? Contact us for a FREE valuation!

Our team is ready to help you sell your home for the highest possible price ASAP

Bought with Cherie Beatty • RE/MAX Gateway
"Molly's job is to find and attract mastery-based agents to the office, protect the culture, and make sure everyone is happy! "





