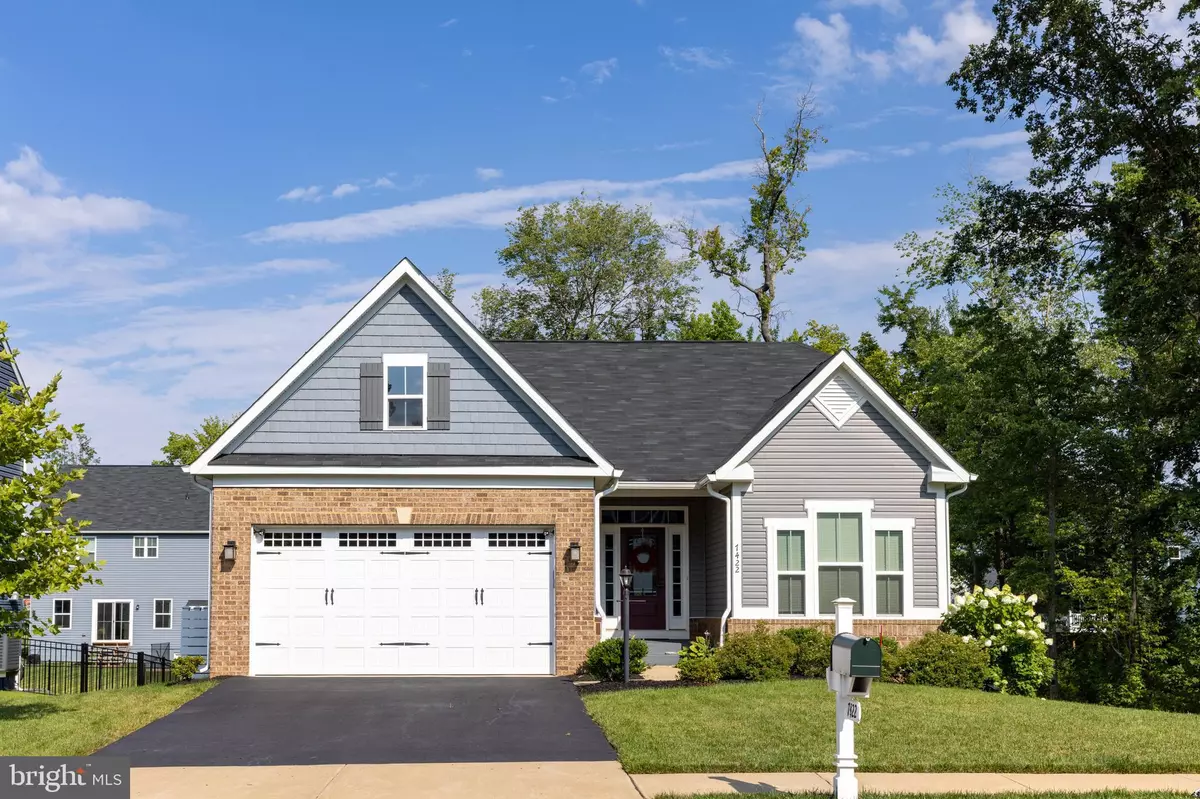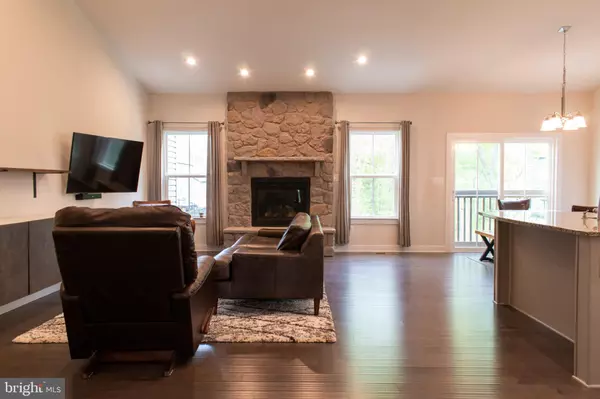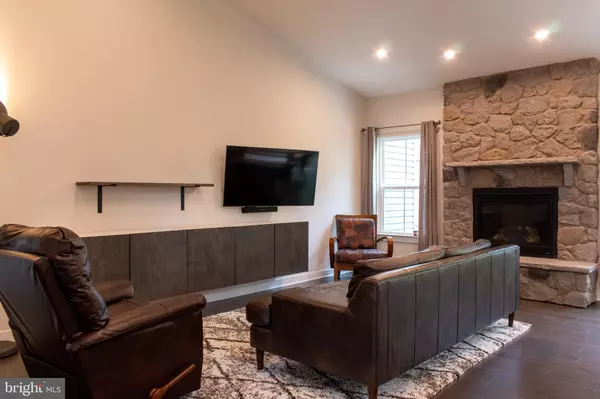$726,000
$699,999
3.7%For more information regarding the value of a property, please contact us for a free consultation.
4 Beds
4 Baths
3,682 SqFt
SOLD DATE : 05/19/2023
Key Details
Sold Price $726,000
Property Type Single Family Home
Sub Type Detached
Listing Status Sold
Purchase Type For Sale
Square Footage 3,682 sqft
Price per Sqft $197
Subdivision Brookside
MLS Listing ID VAFQ2008218
Sold Date 05/19/23
Style Contemporary
Bedrooms 4
Full Baths 4
HOA Fees $120/qua
HOA Y/N Y
Abv Grd Liv Area 2,184
Originating Board BRIGHT
Year Built 2018
Annual Tax Amount $6,288
Tax Year 2022
Lot Size 8,682 Sqft
Acres 0.2
Property Description
Stunning 3 level home in desirable Brookside Community. The open floor plan great room is perfect for everyday living as well as for entertaining friends and family. The kitchen features white cabinetry, granite countertops, a center island, double ovens and a gas cooktop. The adjacent living room has vaulted ceilings and a beautiful stone fireplace. The spacious main level master bedroom has a sitting area and a full bathroom with double sinks and a tiled shower. The walk-in closet is a showstopper, with built-in shelving and drawers. Two other bedrooms and a full bathroom complete the main level. The upstairs loft bedroom and full bathroom provide a lot of privacy and separation from the main level. The walk-out finished basement offers endless possibilities, with a family room, two connecting offices, full bathroom and an unfinished storage space. The backyard is a true oasis, with plenty of green space and a fully paved patio with alcove, perfect for a fire pit. The community also offers many other outdoor recreational areas such as Basketball Courts, Tennis Courts, Exercise Room, Jog/Walk Path, Playground and an outdoor pool!
Location
State VA
County Fauquier
Zoning PR
Rooms
Basement Full, Fully Finished
Main Level Bedrooms 3
Interior
Hot Water Natural Gas
Heating Forced Air
Cooling Central A/C
Heat Source Natural Gas
Exterior
Parking Features Garage - Front Entry
Garage Spaces 6.0
Amenities Available Pool - Outdoor, Exercise Room, Jog/Walk Path, Party Room, Tennis Courts, Tot Lots/Playground, Basketball Courts, Club House
Water Access N
Accessibility None
Attached Garage 2
Total Parking Spaces 6
Garage Y
Building
Story 3
Foundation Block
Sewer Public Sewer
Water Public
Architectural Style Contemporary
Level or Stories 3
Additional Building Above Grade, Below Grade
New Construction N
Schools
School District Fauquier County Public Schools
Others
HOA Fee Include Common Area Maintenance,Management,Road Maintenance,Sewer,Snow Removal,Trash
Senior Community No
Tax ID 7905-94-7572
Ownership Fee Simple
SqFt Source Assessor
Special Listing Condition Standard
Read Less Info
Want to know what your home might be worth? Contact us for a FREE valuation!

Our team is ready to help you sell your home for the highest possible price ASAP

Bought with Melissa A Comi • CENTURY 21 New Millennium
"Molly's job is to find and attract mastery-based agents to the office, protect the culture, and make sure everyone is happy! "





