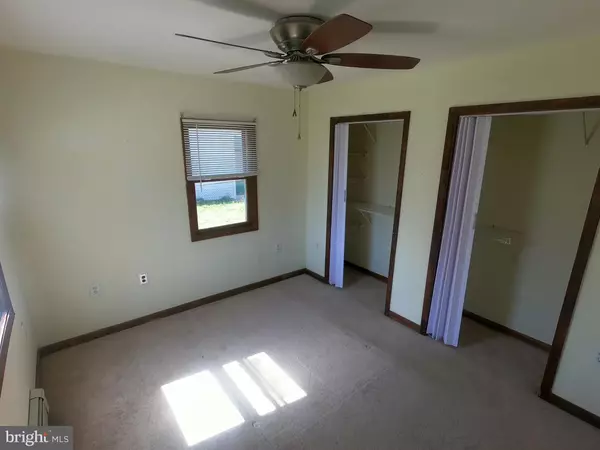$175,000
$189,900
7.8%For more information regarding the value of a property, please contact us for a free consultation.
1 Bed
1 Bath
660 SqFt
SOLD DATE : 05/16/2023
Key Details
Sold Price $175,000
Property Type Single Family Home
Sub Type Detached
Listing Status Sold
Purchase Type For Sale
Square Footage 660 sqft
Price per Sqft $265
Subdivision Torresdale (East)
MLS Listing ID PAPH2218548
Sold Date 05/16/23
Style Ranch/Rambler
Bedrooms 1
Full Baths 1
HOA Y/N N
Abv Grd Liv Area 660
Originating Board BRIGHT
Year Built 1945
Annual Tax Amount $2,994
Tax Year 2022
Lot Size 5,000 Sqft
Acres 0.11
Lot Dimensions 50.00 x 100.00
Property Description
Welcome to 9228 Ditman St. Located in the sought after East Torresdale section of Northeast Philadelphia. This 1 bed 1 bath property has been a long term rental. It also features a loft for added space. Kept in clean condition and maintained throughout the years. Hardwood floors and carpets throughout. Additions to the house were the 1st floor bedroom and mud room, which currently houses the refrigerator and washer/dryer duo. The property also features a long driveway which can fit multiple vehicles. Good bones give this property huge potential in one of the Northeast's most desired areas. Seller is selling as-is. Don't miss out! Schedule a showing today!
Location
State PA
County Philadelphia
Area 19114 (19114)
Zoning RSD3
Rooms
Other Rooms Kitchen, Basement, Bedroom 1, Loft, Mud Room, Bathroom 1
Basement Drainage System
Main Level Bedrooms 1
Interior
Hot Water Natural Gas, Propane
Heating Baseboard - Hot Water
Cooling None
Furnishings No
Heat Source Natural Gas
Exterior
Water Access N
Accessibility 2+ Access Exits
Garage N
Building
Story 3
Foundation Concrete Perimeter
Sewer Community Septic Tank
Water Community
Architectural Style Ranch/Rambler
Level or Stories 3
Additional Building Above Grade, Below Grade
New Construction N
Schools
School District The School District Of Philadelphia
Others
Senior Community No
Tax ID 652291800
Ownership Fee Simple
SqFt Source Assessor
Special Listing Condition Standard
Read Less Info
Want to know what your home might be worth? Contact us for a FREE valuation!

Our team is ready to help you sell your home for the highest possible price ASAP

Bought with Jennie Sharp • Coldwell Banker Hearthside Realtors
"Molly's job is to find and attract mastery-based agents to the office, protect the culture, and make sure everyone is happy! "





