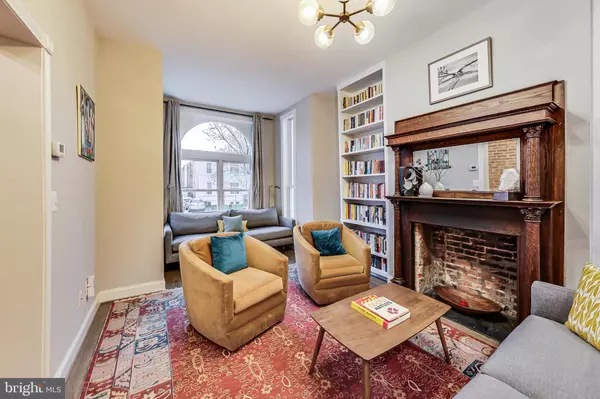$1,182,500
$1,195,000
1.0%For more information regarding the value of a property, please contact us for a free consultation.
4 Beds
4 Baths
2,077 SqFt
SOLD DATE : 05/12/2023
Key Details
Sold Price $1,182,500
Property Type Townhouse
Sub Type Interior Row/Townhouse
Listing Status Sold
Purchase Type For Sale
Square Footage 2,077 sqft
Price per Sqft $569
Subdivision None Available
MLS Listing ID DCDC2088480
Sold Date 05/12/23
Style Victorian
Bedrooms 4
Full Baths 3
Half Baths 1
HOA Y/N N
Abv Grd Liv Area 1,477
Originating Board BRIGHT
Year Built 1900
Annual Tax Amount $8,119
Tax Year 2022
Lot Size 900 Sqft
Acres 0.02
Property Description
Beautifully renovated rowhome perfectly blends historic charm and modern design. Spanning approximately 2,077 square feet, this 3.5 level home showcases 4 Bedrooms, 3.5 Baths, plus a soaring loft level in an open floor plan, and incredible outdoor space. Enjoy the exposed brick walls, soaring ceilings, gleaming refinished hardwood floors, and modern lighting throughout.
Brand new bright and sunny kitchen features custom cabinets, upgraded quartzite countertops, a wine refrigerator and opens to a recently added Deck, offering additional entertainment space. A fenced in Patio is a wonderful addition, perfect for an urban garden, grill, and outdoor lounge/dining area. A new coat closet has been added to the main floor and the half bath has been fully renovated.
Upstairs, unwind in the amazing fully renovated & smartly redesigned primary bedroom suite, complete with two new custom closets with additional storage above, new en-suite bathroom featuring a glass shower with subway tile, new hardwood floors, double vanity + storage above the shower.
The basement is a fully self-contained unit with new floors, two new closets, and a second bedroom added. It's complete with its own kitchen, full bath & patio access and can be closed off from the rest of the house for your next potential income opportunity. Centrally located and steps away many shops, restaurants & public transit. The H St Streetcar services the entire corridor down to Union Station, where the Metro and Amtrak trains are available. The neighborhood is sprinkled with green spaces, including Lovejoy Park, Kingman Dog Park, and Lincoln Park.
Location
State DC
County Washington
Zoning RESIDENTIAL
Direction East
Rooms
Other Rooms Living Room, Kitchen, Den, Foyer, Office
Basement English, Front Entrance, Fully Finished, Rear Entrance
Interior
Interior Features Carpet, Ceiling Fan(s), Soaking Tub, Upgraded Countertops, Wood Floors, Window Treatments, Built-Ins, Floor Plan - Open, Spiral Staircase
Hot Water Natural Gas
Heating Forced Air
Cooling Central A/C, Ceiling Fan(s)
Flooring Hardwood, Carpet, Ceramic Tile
Fireplaces Number 1
Fireplaces Type Mantel(s)
Equipment Refrigerator, Washer, Dryer, Dishwasher, Disposal, Oven/Range - Gas, Stainless Steel Appliances, Stove
Fireplace Y
Window Features Double Pane
Appliance Refrigerator, Washer, Dryer, Dishwasher, Disposal, Oven/Range - Gas, Stainless Steel Appliances, Stove
Heat Source Natural Gas
Laundry Lower Floor, Main Floor
Exterior
Exterior Feature Patio(s), Deck(s)
Fence Privacy, Rear
Water Access N
Roof Type Asphalt
Accessibility None
Porch Patio(s), Deck(s)
Garage N
Building
Story 3
Foundation Other
Sewer Public Sewer
Water Public
Architectural Style Victorian
Level or Stories 3
Additional Building Above Grade, Below Grade
Structure Type Dry Wall,Brick
New Construction N
Schools
School District District Of Columbia Public Schools
Others
Senior Community No
Tax ID 0982//0023
Ownership Fee Simple
SqFt Source Assessor
Special Listing Condition Standard
Read Less Info
Want to know what your home might be worth? Contact us for a FREE valuation!

Our team is ready to help you sell your home for the highest possible price ASAP

Bought with Stephen Gabauer • CENTURY 21 New Millennium
"Molly's job is to find and attract mastery-based agents to the office, protect the culture, and make sure everyone is happy! "





