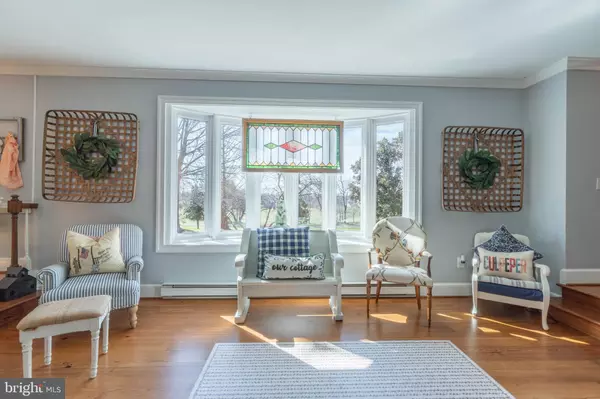$675,000
$675,000
For more information regarding the value of a property, please contact us for a free consultation.
5 Beds
4 Baths
3,733 SqFt
SOLD DATE : 05/12/2023
Key Details
Sold Price $675,000
Property Type Single Family Home
Sub Type Detached
Listing Status Sold
Purchase Type For Sale
Square Footage 3,733 sqft
Price per Sqft $180
Subdivision None Available
MLS Listing ID VACU2004748
Sold Date 05/12/23
Style Ranch/Rambler
Bedrooms 5
Full Baths 3
Half Baths 1
HOA Y/N N
Abv Grd Liv Area 2,033
Originating Board BRIGHT
Year Built 1973
Annual Tax Amount $3,558
Tax Year 2022
Lot Size 3.680 Acres
Acres 3.68
Property Description
Don't wait to call this classic all brick house your home. The great county location yet ever so close to town amenities is a perfect combination. From the moment you drive up to your home, you will feel the peace and tranquility everyone seeks. The exterior of this home is adorned with beautiful flowers to enjoy when in season. Relax on your roof covered veranda and soak in the views of the rolling mountains and a pond. You will surely be a hit with your family and friends with all the outside entertaining areas to spread out on. When you step through your front double doors, you will see what classic and quality really mean. If that is not enough, this home comes with complete full living quarters in the basement to include a complete kitchen and full bathroom. This home has had some extensive remodeling; freshly painted, updated plumbing, new light fixtures, new Pergo type flooring in the basement, remodeled bathrooms, newer HVAC units, new gutters and facia and a new asphalt driveway to name a few. If you're looking to buy a home, this is one you do not want to miss.
Location
State VA
County Culpeper
Zoning R1
Rooms
Other Rooms Living Room, Dining Room, Bedroom 4, Bedroom 5, Kitchen, Family Room, Laundry, Recreation Room, Workshop, Full Bath, Half Bath
Basement Daylight, Partial, Full, Heated, Interior Access, Outside Entrance, Partially Finished, Side Entrance, Walkout Level, Windows, Workshop, Shelving, Improved
Main Level Bedrooms 3
Interior
Interior Features 2nd Kitchen, Built-Ins, Ceiling Fan(s), Central Vacuum, Chair Railings, Crown Moldings, Entry Level Bedroom, Family Room Off Kitchen, Floor Plan - Traditional, Formal/Separate Dining Room, Kitchen - Galley, Kitchen - Island, Pantry, Primary Bath(s), Tub Shower, Walk-in Closet(s), Water Treat System, Wood Floors
Hot Water Bottled Gas, Electric
Heating Forced Air
Cooling Central A/C, Zoned
Fireplaces Number 1
Equipment Built-In Microwave, Central Vacuum, Dishwasher, Disposal, Dryer, Exhaust Fan, Extra Refrigerator/Freezer, Microwave, Refrigerator, Stove, Washer, Water Heater
Window Features Bay/Bow,Double Pane,Vinyl Clad
Appliance Built-In Microwave, Central Vacuum, Dishwasher, Disposal, Dryer, Exhaust Fan, Extra Refrigerator/Freezer, Microwave, Refrigerator, Stove, Washer, Water Heater
Heat Source Electric
Laundry Main Floor, Basement, Dryer In Unit, Washer In Unit
Exterior
Exterior Feature Patio(s), Porch(es), Roof
Parking Features Built In, Garage - Side Entry, Garage Door Opener, Inside Access, Oversized
Garage Spaces 10.0
Utilities Available Propane, Cable TV Available, Phone Available
Amenities Available None
Water Access N
View Pond, Mountain
Roof Type Architectural Shingle
Street Surface Black Top
Accessibility None
Porch Patio(s), Porch(es), Roof
Attached Garage 2
Total Parking Spaces 10
Garage Y
Building
Lot Description Front Yard, Landscaping, Rear Yard, Sloping
Story 1
Foundation Block
Sewer On Site Septic
Water Private, Well
Architectural Style Ranch/Rambler
Level or Stories 1
Additional Building Above Grade, Below Grade
Structure Type Beamed Ceilings,Dry Wall
New Construction N
Schools
School District Culpeper County Public Schools
Others
Pets Allowed Y
HOA Fee Include None
Senior Community No
Tax ID 50 8D
Ownership Fee Simple
SqFt Source Assessor
Security Features Carbon Monoxide Detector(s),Smoke Detector
Acceptable Financing Cash, Conventional, VA, FHA
Horse Property N
Listing Terms Cash, Conventional, VA, FHA
Financing Cash,Conventional,VA,FHA
Special Listing Condition Standard
Pets Allowed No Pet Restrictions
Read Less Info
Want to know what your home might be worth? Contact us for a FREE valuation!

Our team is ready to help you sell your home for the highest possible price ASAP

Bought with Spring A Lohmann • CENTURY 21 New Millennium
"Molly's job is to find and attract mastery-based agents to the office, protect the culture, and make sure everyone is happy! "





