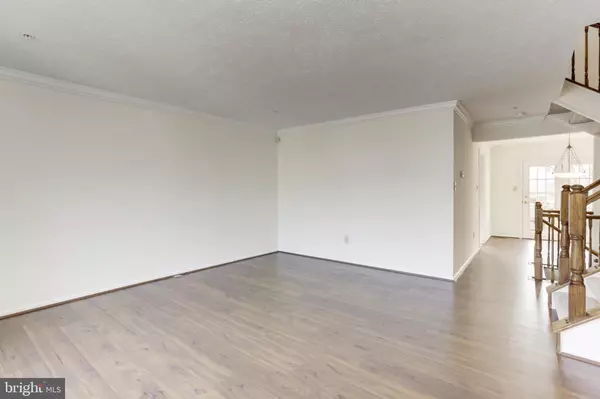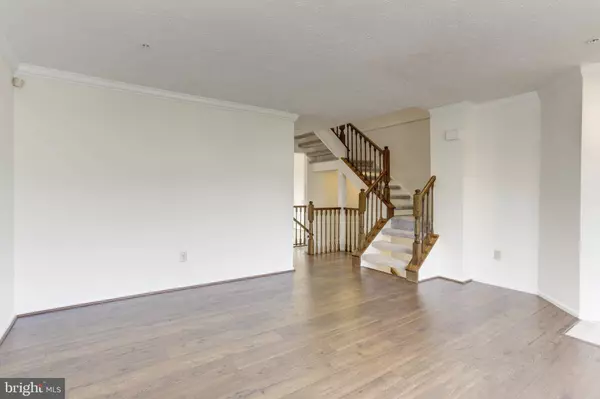$423,000
$400,000
5.8%For more information regarding the value of a property, please contact us for a free consultation.
3 Beds
4 Baths
1,320 SqFt
SOLD DATE : 05/03/2023
Key Details
Sold Price $423,000
Property Type Townhouse
Sub Type Interior Row/Townhouse
Listing Status Sold
Purchase Type For Sale
Square Footage 1,320 sqft
Price per Sqft $320
Subdivision Saddle Creek
MLS Listing ID MDMC2086418
Sold Date 05/03/23
Style Colonial
Bedrooms 3
Full Baths 3
Half Baths 1
HOA Fees $54/mo
HOA Y/N Y
Abv Grd Liv Area 1,320
Originating Board BRIGHT
Year Built 1990
Annual Tax Amount $3,535
Tax Year 2022
Lot Size 1,400 Sqft
Acres 0.03
Property Description
This one sparkles in popular Saddle Creek! Move right in! Updated & upgraded, this 3 bedroom, 3 full & ½ bath home has been freshly painted with decorator colors from top to bottom. Main level features spacious living & dining areas with stunning NEW vinyl flooring. The kitchen is the heart of the home with upgraded granite countertops, NEW stove, NEW refrigerator, NEW microwave & plenty of room for eat in dining. Retreat upstairs to 3 bedrooms, all with NEW carpeting. Primary bedroom features walk in closet & spa like bathroom. Enjoy the outdoors from the walk out lower level with NEW sliding glass door to the fenced in backyard or stay warm inside the family room with wood burning fireplace, the choice is yours!. Other updates include HVAC 2021, roof 2018. Parking is easy with one assigned spot & one permit only spot.
Location
State MD
County Montgomery
Zoning R200
Rooms
Other Rooms Living Room, Dining Room, Primary Bedroom, Bedroom 2, Bedroom 3, Kitchen, Family Room, Primary Bathroom, Full Bath
Basement Full, Fully Finished, Heated, Improved, Interior Access, Outside Entrance, Rear Entrance
Interior
Interior Features Carpet, Ceiling Fan(s), Combination Dining/Living, Floor Plan - Open, Kitchen - Eat-In, Kitchen - Table Space, Sprinkler System, Upgraded Countertops
Hot Water Electric
Heating Heat Pump(s)
Cooling Ceiling Fan(s), Central A/C
Fireplaces Number 1
Fireplaces Type Wood
Equipment Dishwasher, Disposal, Dryer, Microwave, Oven/Range - Electric, Refrigerator, Washer, Water Heater
Fireplace Y
Appliance Dishwasher, Disposal, Dryer, Microwave, Oven/Range - Electric, Refrigerator, Washer, Water Heater
Heat Source Electric
Exterior
Garage Spaces 2.0
Parking On Site 1
Water Access N
Accessibility None
Total Parking Spaces 2
Garage N
Building
Story 3
Foundation Other
Sewer Public Sewer
Water Public
Architectural Style Colonial
Level or Stories 3
Additional Building Above Grade, Below Grade
New Construction N
Schools
School District Montgomery County Public Schools
Others
Senior Community No
Tax ID 160502685284
Ownership Fee Simple
SqFt Source Assessor
Special Listing Condition Standard
Read Less Info
Want to know what your home might be worth? Contact us for a FREE valuation!

Our team is ready to help you sell your home for the highest possible price ASAP

Bought with LEO JUNIOR THEODAT FILS • Bennett Realty Solutions
"Molly's job is to find and attract mastery-based agents to the office, protect the culture, and make sure everyone is happy! "





