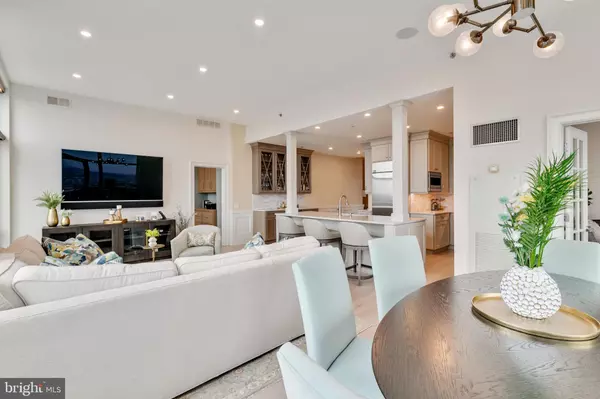$2,200,000
$2,200,000
For more information regarding the value of a property, please contact us for a free consultation.
3 Beds
4 Baths
2,309 SqFt
SOLD DATE : 04/24/2023
Key Details
Sold Price $2,200,000
Property Type Condo
Sub Type Condo/Co-op
Listing Status Sold
Purchase Type For Sale
Square Footage 2,309 sqft
Price per Sqft $952
Subdivision Avenue Of The Arts
MLS Listing ID PAPH2102592
Sold Date 04/24/23
Style Unit/Flat
Bedrooms 3
Full Baths 3
Half Baths 1
Condo Fees $2,115/mo
HOA Y/N N
Abv Grd Liv Area 2,309
Originating Board BRIGHT
Year Built 2007
Annual Tax Amount $25,056
Tax Year 2023
Lot Dimensions 0.00 x 0.00
Property Description
Must see, The Symphony House Condominium. This exceptional home has three private outdoor spaces. Once you enter this beautiful home you will never want to leave! As you walk into this bright, open space with an unparalleled amount of natural light and amazing views (south, west and east) from every window, all you will want to do is enjoy all the city has to offer. This home has been recently renovated and you will see all the beautiful renovations as soon as you enter your front door. The flooring is blonde, wide plank hardwood throughout the living space. As you follow the light into the wide open, renovated chefs kitchen with custom cabinetry, marble countertops, a Wolf 6 burner range you will find an abundance of storage. In addition, there is additional custom cabinetry along with a wine refrigerator. The open floor plan living room and dining room, allows for you to enjoy magnificent sunsets and to blend the indoor with the outdoor from the floor to ceiling windows that will lead you out to the first of the three terraces. This large terrace enables you to enjoy large gatherings, watching sunsets and special entertaining. There is a smaller terrace just outside the dining room for smaller gatherings. In addition, there are two office/dens for all your work-from-home business needs. Enter the first of the three bedrooms with its own en-suite full bathroom. This bedroom has three large walk-in closets and enjoy the incredible south views (also east and west). The second of the three bedrooms has its own en-suite full bathroom with a walk-in closet and incredible south views (also east and west). Finally, enter the primary suite, which has four large closets (one being a large walk-in) that have all been customized with an abundance of storage for all your needs. The master bath has been completely renovated with two separate sink areas, an extra large walk-in shower with two shower heads and a linen closet. You will also enjoy the private terrace for your relaxing and sunset watching. This terrace also faces south (west and east). You will also find an extra large laundry room with a brand new full size washer and dryer, and extra storage. This home has electronic blinds throughout, four zones of heat and air. All windows in the home open. This unit includes 2 car parking and a storage unit. The amenities at this residence are second to none. This is a luxury 32 story building with 24/7 concierge and door person. Enjoy the 65 foot heated lap pool, outdoor terrace, hot tub, steam and sauna room, fitness center, large conference/dining room, library, entertaining area, and catering kitchen. There is also a temperature controlled wine room/tasting area with storage for your collections. Enjoy being steps away from The Kimmel Center, Academy of Music, world class restaurants and all the city has to offer.
Location
State PA
County Philadelphia
Area 19146 (19146)
Zoning CMX4
Interior
Hot Water Natural Gas
Heating Forced Air
Cooling Central A/C
Heat Source Natural Gas
Laundry Has Laundry
Exterior
Garage Spaces 2.0
Parking On Site 2
Amenities Available None
Water Access N
Accessibility Elevator
Total Parking Spaces 2
Garage N
Building
Story 1
Unit Features Hi-Rise 9+ Floors
Sewer Public Sewer
Water Public
Architectural Style Unit/Flat
Level or Stories 1
Additional Building Above Grade, Below Grade
New Construction N
Schools
School District The School District Of Philadelphia
Others
Pets Allowed Y
HOA Fee Include Gas,Water,Common Area Maintenance,Pool(s),Sauna
Senior Community No
Tax ID 888088714
Ownership Condominium
Special Listing Condition Standard
Pets Allowed No Pet Restrictions
Read Less Info
Want to know what your home might be worth? Contact us for a FREE valuation!

Our team is ready to help you sell your home for the highest possible price ASAP

Bought with Angela M Yannessa • Coldwell Banker Realty
"Molly's job is to find and attract mastery-based agents to the office, protect the culture, and make sure everyone is happy! "





