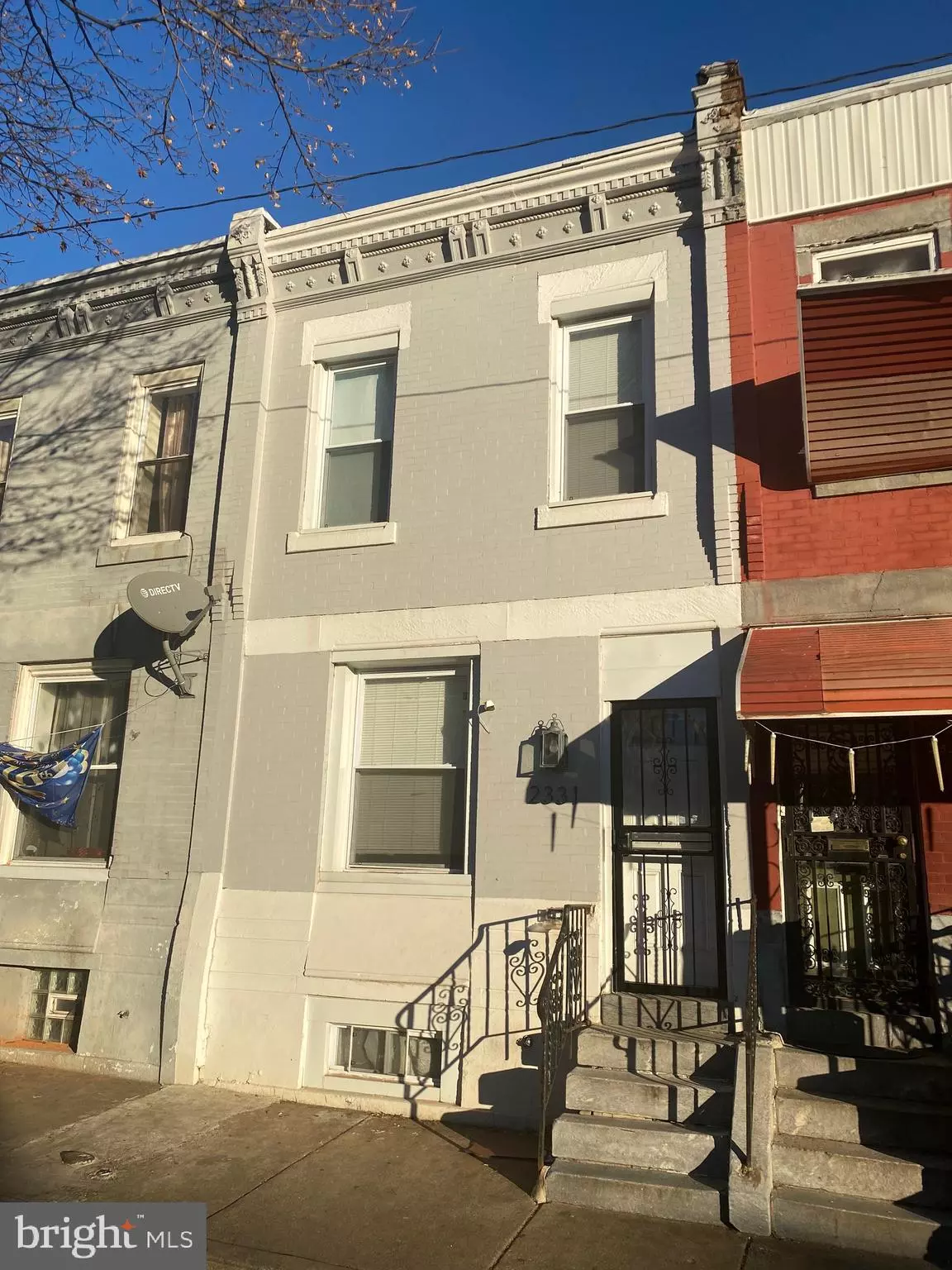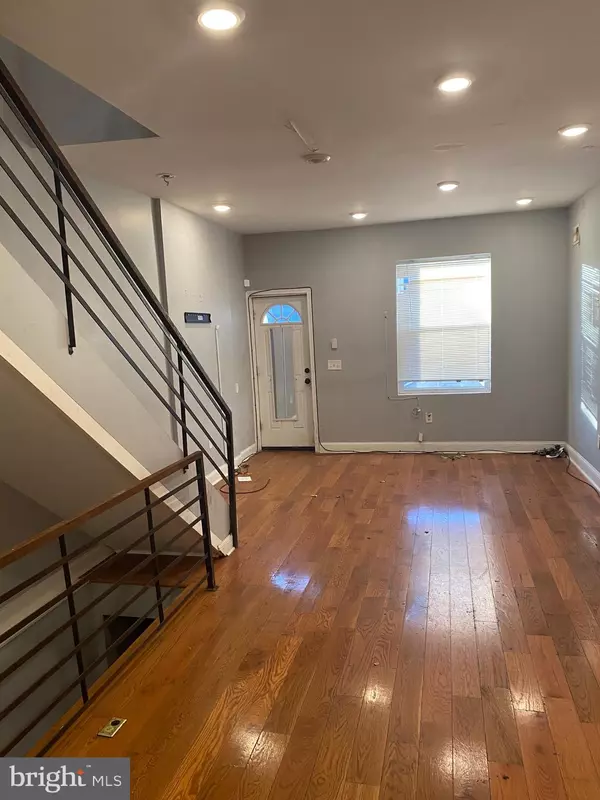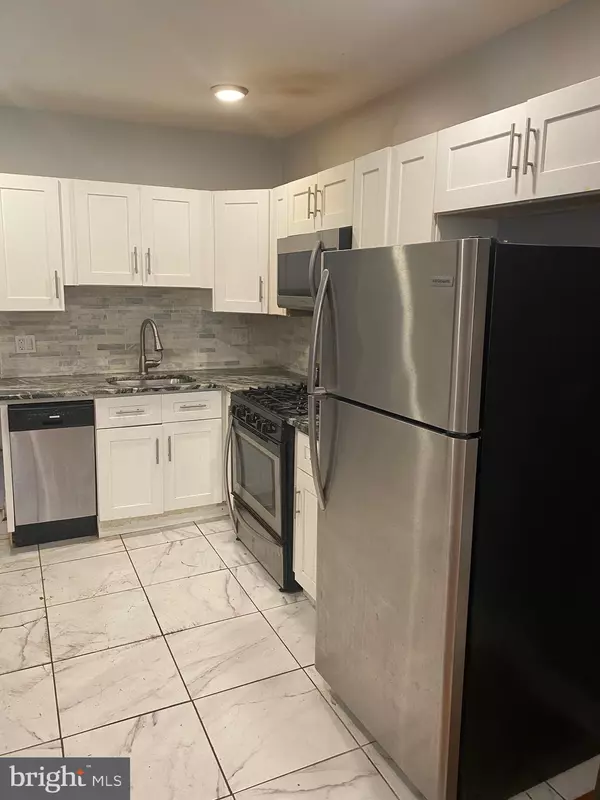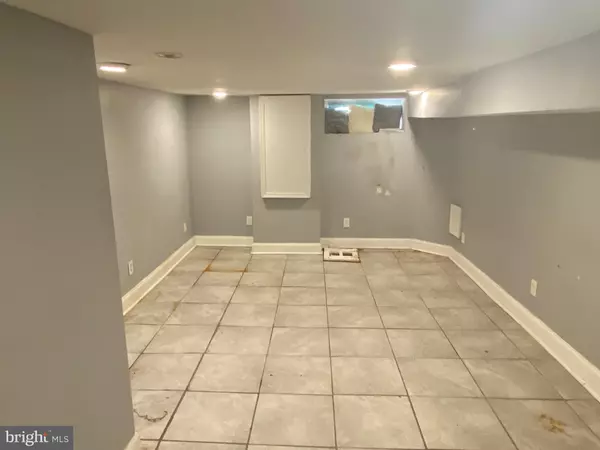$105,000
$129,995
19.2%For more information regarding the value of a property, please contact us for a free consultation.
3 Beds
2 Baths
1,634 SqFt
SOLD DATE : 04/21/2023
Key Details
Sold Price $105,000
Property Type Townhouse
Sub Type Interior Row/Townhouse
Listing Status Sold
Purchase Type For Sale
Square Footage 1,634 sqft
Price per Sqft $64
Subdivision Temple University
MLS Listing ID PAPH2186180
Sold Date 04/21/23
Style Traditional
Bedrooms 3
Full Baths 1
Half Baths 1
HOA Y/N N
Abv Grd Liv Area 1,134
Originating Board BRIGHT
Year Built 1915
Annual Tax Amount $1,686
Tax Year 2023
Lot Size 666 Sqft
Acres 0.02
Lot Dimensions 14.00 x 47.00
Property Description
Come take a look at this gem located in Temple Town. This would be a great home for a first time home buyer or a terrific turn-key home for an investor. As soon as you enter, you feel the comfort of the central air conditioning & forced air heat system while you strut though the spacious living room with beautiful, new hardwood floors, high ceilings, & recessed lighting. The open flow layout leads you right into the new kitchen which comes complete with stainless steel appliances & sleek granite countertop. Just beyond the kitchen, there is a half bath for the convenience of you and your guests. On the other side of the wall, you have a back yard great for an outdoor oasis and/or entertaining guests for a cookout. As you head downstairs, you'll notice a fully finished basement with tile floors, adding about an extra 500 square feet to the live-able/usable square footage. As you ascend to the second floor, you'll appreciate the modern railings guiding you through the space as the new hardwood floor flows upstairs into the bedrooms. Each of the bedrooms are well-sized and the bathroom on the second floor has been modified as well featuring new tile, tub, toilet, shower & sink. Schedule a showing today & take advantage of homebuyer assistance programs to make this home yours now!
Location
State PA
County Philadelphia
Area 19132 (19132)
Zoning RSA5
Rooms
Basement Fully Finished
Interior
Interior Features Ceiling Fan(s), Carpet, Combination Dining/Living, Wood Floors, Upgraded Countertops, Bathroom - Tub Shower, Recessed Lighting, Primary Bath(s), Floor Plan - Open, Floor Plan - Traditional
Hot Water Electric
Heating Forced Air
Cooling Central A/C
Equipment Built-In Microwave, Dishwasher, Disposal, Exhaust Fan, Freezer, Microwave, Oven - Single, Oven/Range - Gas, Refrigerator, Stove, Washer/Dryer Hookups Only, Water Heater
Fireplace N
Appliance Built-In Microwave, Dishwasher, Disposal, Exhaust Fan, Freezer, Microwave, Oven - Single, Oven/Range - Gas, Refrigerator, Stove, Washer/Dryer Hookups Only, Water Heater
Heat Source Electric
Laundry Basement
Exterior
Water Access N
Accessibility None
Garage N
Building
Story 2
Foundation Brick/Mortar, Stone
Sewer Public Sewer
Water Public
Architectural Style Traditional
Level or Stories 2
Additional Building Above Grade, Below Grade
New Construction N
Schools
School District The School District Of Philadelphia
Others
Senior Community No
Tax ID 162020300
Ownership Fee Simple
SqFt Source Assessor
Acceptable Financing Cash, Conventional, FHA, FHA 203(b), VA
Horse Property N
Listing Terms Cash, Conventional, FHA, FHA 203(b), VA
Financing Cash,Conventional,FHA,FHA 203(b),VA
Special Listing Condition Standard
Read Less Info
Want to know what your home might be worth? Contact us for a FREE valuation!

Our team is ready to help you sell your home for the highest possible price ASAP

Bought with Adam "The Agent" Sanders • HomeSmart Realty Advisors
"Molly's job is to find and attract mastery-based agents to the office, protect the culture, and make sure everyone is happy! "





