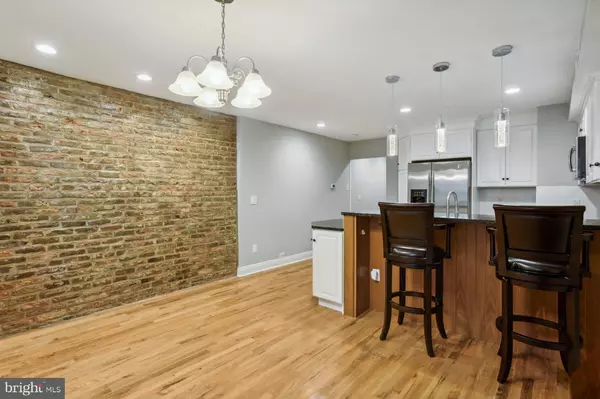$699,000
$699,000
For more information regarding the value of a property, please contact us for a free consultation.
3 Beds
3 Baths
2,200 SqFt
SOLD DATE : 04/18/2023
Key Details
Sold Price $699,000
Property Type Townhouse
Sub Type Interior Row/Townhouse
Listing Status Sold
Purchase Type For Sale
Square Footage 2,200 sqft
Price per Sqft $317
Subdivision Bella Vista
MLS Listing ID PAPH2212718
Sold Date 04/18/23
Style Traditional
Bedrooms 3
Full Baths 2
Half Baths 1
HOA Y/N N
Abv Grd Liv Area 2,200
Originating Board BRIGHT
Year Built 2004
Annual Tax Amount $12,056
Tax Year 2023
Lot Size 987 Sqft
Acres 0.02
Property Description
Meredith School catchment w/ Garage Parking! Spacious 3 bed, 2.5 bath in Bella Vista.. Direct access garage w/ plentiful storage and full size laundry...Wide access front door w/ side glass inserts..Fully finished lower level complete w/ 1/2 bath and additional closet / storage leads out to private stone floor/brick wall backyard...Recently renovated island kitchen features white cabinetry w/ black knobs, GE Profile appliances, gas cooking and gracious counter space w/ bar stool seating..Open dining area w/ glazed brick accent wall...XL living room w/ stone trimmed gas fireplace and bay window....Upstairs to light filled bedroom w/ ceiling, overhead lighting and full tiled bath w/ shower/tub combo....Second bedroom offers en suite bath w/ walk in shower, large vanity, rain forest shower head w/ handheld sprayer, linen closet and plentiful storage/closet space...Top floor is XL bedroom or ideal play area for kids or home office....Spacious Trex roof deck w/ city skyline views, brand new spindles and painted railing..Roof recenty maintenanced and has 3 year transferable warranty..200 amp electric service
Location
State PA
County Philadelphia
Area 19147 (19147)
Zoning RSA5
Direction South
Rooms
Other Rooms Living Room, Dining Room, Primary Bedroom, Bedroom 2, Kitchen, Family Room, Bedroom 1, Laundry
Basement Full
Interior
Interior Features Butlers Pantry
Hot Water Natural Gas
Heating Central
Cooling Central A/C
Flooring Wood, Fully Carpeted
Fireplaces Number 2
Fireplaces Type Gas/Propane
Equipment Built-In Range, Dishwasher, Refrigerator, Disposal
Fireplace Y
Appliance Built-In Range, Dishwasher, Refrigerator, Disposal
Heat Source Natural Gas
Laundry Lower Floor
Exterior
Parking Features Garage Door Opener, Additional Storage Area, Inside Access
Garage Spaces 1.0
Utilities Available Cable TV
Water Access N
Roof Type Flat
Accessibility None
Attached Garage 1
Total Parking Spaces 1
Garage Y
Building
Story 3
Foundation Slab
Sewer Public Sewer
Water Public
Architectural Style Traditional
Level or Stories 3
Additional Building Above Grade
New Construction N
Schools
School District The School District Of Philadelphia
Others
Pets Allowed Y
Senior Community No
Tax ID 023170110
Ownership Fee Simple
SqFt Source Estimated
Acceptable Financing Conventional
Listing Terms Conventional
Financing Conventional
Special Listing Condition Standard
Pets Allowed No Pet Restrictions
Read Less Info
Want to know what your home might be worth? Contact us for a FREE valuation!

Our team is ready to help you sell your home for the highest possible price ASAP

Bought with Noah Berson • Keller Williams Philadelphia
"Molly's job is to find and attract mastery-based agents to the office, protect the culture, and make sure everyone is happy! "





