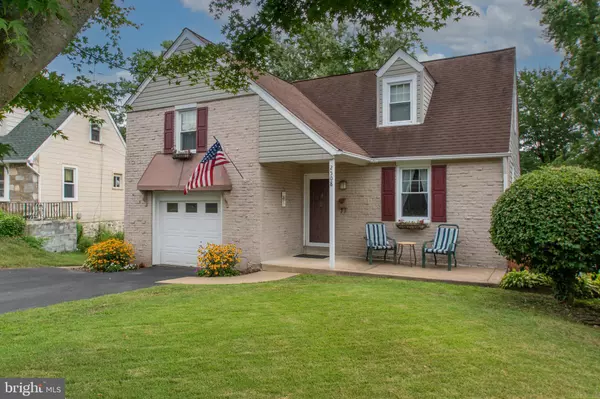$375,000
$359,900
4.2%For more information regarding the value of a property, please contact us for a free consultation.
3 Beds
2 Baths
1,419 SqFt
SOLD DATE : 04/18/2023
Key Details
Sold Price $375,000
Property Type Single Family Home
Sub Type Detached
Listing Status Sold
Purchase Type For Sale
Square Footage 1,419 sqft
Price per Sqft $264
Subdivision Abington
MLS Listing ID PAMC2065766
Sold Date 04/18/23
Style Split Level
Bedrooms 3
Full Baths 1
Half Baths 1
HOA Y/N N
Abv Grd Liv Area 1,419
Originating Board BRIGHT
Year Built 1943
Annual Tax Amount $4,653
Tax Year 2022
Lot Size 8,800 Sqft
Acres 0.2
Lot Dimensions 45.00 x 0.00
Property Description
Beautiful bright and sunny Abington home in great neighborhood. When you enter the home you will immediately notice the freshly painted walls and the newer windows letting in so much light. Easy flow floor plan with comfortable living room, formal dining room with built in lighted cabinet, chair rail and crown molding. Easy pass through to the kitchen equipped with plenty of high profile cabinetry, Corian countertops, double oven and Brand New stainless dishwasher and refrigerator. Pass through the glass panel door and go down a few steps to the large mud/laundry room with ample space for working from home. Exit the laundry room to the private back porch overlooking the expansive yard. Oversized shed and gazebo for your grill. Enter the basement from the side for additional storage. Back inside you will notice the convenient powder room on that level. The garage is presently dry walled with recessed lighting and ready to finish for a family room. It is presently being used as an exercise room. Upstairs you will find 2 freshly painted, good sized bedrooms and an updated hall bath. The back bedroom has a delightful play loft and access to the attic. Go up a few more steps and you will be in the owner's bedroom complete with a reading nook and access to eve attic storage.
The roof is under manufacturer's warranty, the HVAC has been upgraded and there is a new gas hot water heater. Walk to shops, the playground and sports playing fields, Roslyn Elementary, R-5 train, and Septa bus route. Quick car ride to Willow Grove Mall and surrounding shops and restaurants. This home is move in ready and situated in the award winning Abington School District. Live in a community voted in the top 100 in the country by money magazine!
Location
State PA
County Montgomery
Area Abington Twp (10630)
Zoning LAND USE 1101 RES: 1 FAM
Rooms
Basement Side Entrance, Unfinished, Walkout Level
Interior
Interior Features Attic, Ceiling Fan(s), Chair Railings, Crown Moldings, Formal/Separate Dining Room, Recessed Lighting, Tub Shower, Upgraded Countertops
Hot Water Natural Gas
Heating Forced Air
Cooling Central A/C
Equipment Built-In Microwave, Built-In Range, Dishwasher, Disposal, Dryer, Oven - Double, Oven/Range - Gas, Refrigerator, Stainless Steel Appliances, Washer, Water Heater
Fireplace N
Appliance Built-In Microwave, Built-In Range, Dishwasher, Disposal, Dryer, Oven - Double, Oven/Range - Gas, Refrigerator, Stainless Steel Appliances, Washer, Water Heater
Heat Source Natural Gas
Laundry Lower Floor
Exterior
Exterior Feature Porch(es)
Garage Spaces 3.0
Fence Fully
Utilities Available Cable TV Available, Electric Available, Natural Gas Available, Sewer Available, Water Available
Water Access N
Accessibility None
Porch Porch(es)
Total Parking Spaces 3
Garage N
Building
Story 4
Foundation Stone
Sewer Public Sewer
Water Public
Architectural Style Split Level
Level or Stories 4
Additional Building Above Grade, Below Grade
New Construction N
Schools
Elementary Schools Roslyn
Middle Schools Abington Junior
High Schools Abington Senior
School District Abington
Others
Pets Allowed Y
Senior Community No
Tax ID 30-00-20116-005
Ownership Fee Simple
SqFt Source Assessor
Horse Property N
Special Listing Condition Standard
Pets Allowed No Pet Restrictions
Read Less Info
Want to know what your home might be worth? Contact us for a FREE valuation!

Our team is ready to help you sell your home for the highest possible price ASAP

Bought with Lisa Linn • RE/MAX Total - Yardley
"Molly's job is to find and attract mastery-based agents to the office, protect the culture, and make sure everyone is happy! "





