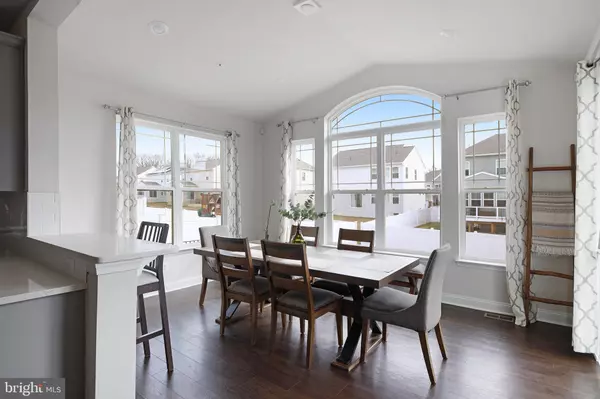$545,000
$565,000
3.5%For more information regarding the value of a property, please contact us for a free consultation.
4 Beds
4 Baths
2,584 SqFt
SOLD DATE : 04/14/2023
Key Details
Sold Price $545,000
Property Type Single Family Home
Sub Type Detached
Listing Status Sold
Purchase Type For Sale
Square Footage 2,584 sqft
Price per Sqft $210
Subdivision Beech Creek
MLS Listing ID MDHR2019496
Sold Date 04/14/23
Style Traditional
Bedrooms 4
Full Baths 3
Half Baths 1
HOA Fees $72/mo
HOA Y/N Y
Abv Grd Liv Area 2,584
Originating Board BRIGHT
Year Built 2020
Annual Tax Amount $4,091
Tax Year 2023
Lot Size 8,102 Sqft
Acres 0.19
Property Description
. Gorgeous 4-bedroom, 3.5 bathroom Portfield floor-plan in the highly desired Beech Creek community in Aberdeen, MD. Your main level includes 2-car garage, bonus office/play area that overlooks the front of the home! A HUGE open kitchen with modern style cabinetry and granite countertops, tiled backsplash, stainless steel appliances, large island and walk-in pantry. As you retreat to the upper level, you'll find 4 generously sized bedrooms, large primary suite with coffered ceiling, 2 walk-in closets, a luxury bathroom with soaking tub, stand up shower w/ bench seating and dual vanity sinks, all secondary bedrooms have spacious closets, carpeted throughout upstairs laundry and 2 full updated bath including ceramic tile and granite countertops. An unfinished lower level welcomes your creative finishing touch, already insulated walls, sliding glass door and rough in for future bath. Community clubhouse, fitness center, tennis court, trails, and pool included in HOA. Close to major highway 95, shopping, schools, restaurants, hospitals, major employers, Aberdeen Proving Grounds, marinas, parks and rec and major arteries of travel. THIS WILL NOT LAST!!
Location
State MD
County Harford
Zoning R1COS
Rooms
Basement Connecting Stairway, Unfinished, Walkout Stairs
Main Level Bedrooms 4
Interior
Interior Features Floor Plan - Open, Formal/Separate Dining Room, Pantry, Sprinkler System, Walk-in Closet(s), Wood Floors, Carpet
Hot Water Electric
Heating Heat Pump(s)
Cooling Central A/C
Equipment Built-In Microwave, Built-In Range, Dishwasher, Disposal, Dryer - Electric, Washer
Appliance Built-In Microwave, Built-In Range, Dishwasher, Disposal, Dryer - Electric, Washer
Heat Source Electric
Exterior
Parking Features Garage - Front Entry, Garage Door Opener, Inside Access
Garage Spaces 2.0
Water Access N
Accessibility None
Attached Garage 2
Total Parking Spaces 2
Garage Y
Building
Story 2
Foundation Permanent
Sewer Public Sewer
Water Public
Architectural Style Traditional
Level or Stories 2
Additional Building Above Grade, Below Grade
New Construction N
Schools
School District Harford County Public Schools
Others
Pets Allowed Y
Senior Community No
Tax ID 1302399235
Ownership Fee Simple
SqFt Source Assessor
Acceptable Financing Conventional, FHA, VA, Cash
Listing Terms Conventional, FHA, VA, Cash
Financing Conventional,FHA,VA,Cash
Special Listing Condition Standard
Pets Allowed No Pet Restrictions
Read Less Info
Want to know what your home might be worth? Contact us for a FREE valuation!

Our team is ready to help you sell your home for the highest possible price ASAP

Bought with Kirk Steffes • Cummings & Co. Realtors
"Molly's job is to find and attract mastery-based agents to the office, protect the culture, and make sure everyone is happy! "





