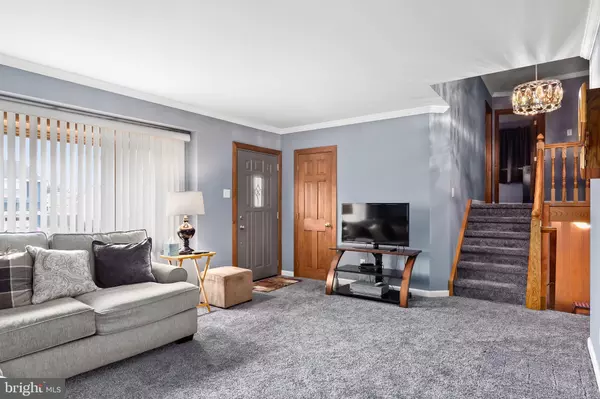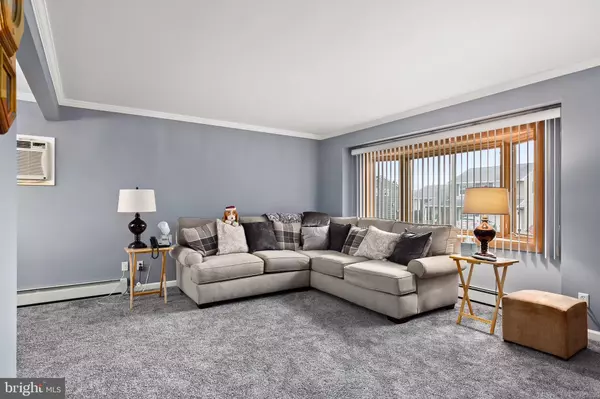$430,000
$429,900
For more information regarding the value of a property, please contact us for a free consultation.
3 Beds
2 Baths
1,730 SqFt
SOLD DATE : 04/10/2023
Key Details
Sold Price $430,000
Property Type Single Family Home
Sub Type Detached
Listing Status Sold
Purchase Type For Sale
Square Footage 1,730 sqft
Price per Sqft $248
Subdivision Bustleton
MLS Listing ID PAPH2207164
Sold Date 04/10/23
Style Split Level
Bedrooms 3
Full Baths 1
Half Baths 1
HOA Y/N N
Abv Grd Liv Area 1,730
Originating Board BRIGHT
Year Built 1956
Annual Tax Amount $4,430
Tax Year 2022
Lot Size 6,500 Sqft
Acres 0.15
Lot Dimensions 65.00 x 100.00
Property Description
This impeccable multi-level Bustleton split level home will give any new owner the right mix of space, location and value! Wonderful curb appeal leads you into a beautiful foyer with new carpets throughout the main level with the original hardwood underneath. The spacious living room and adjacent dining room are loaded with natural light thanks to a large bay window. The kitchen is organized and nicely updated with 42 inch oak cabinetry, black appliance package, ceramic backsplash, granite countertops, recessed lighting and ceramic tile floors. Upstairs are 3 generous sized bedrooms, all with carpeting and ceiling fans, plus an updated main hall bath with jetted tub. A lower level family room offers durable carpet, a half bath and a nice cozy space for watching television or hanging out with friends. There is a full unfinished basement which provides plenty of storage and the laundry area and still has room for a workout space or additional play area. The basement could easily be finished. One car garage and a driveway for additional parking, beautifully landscaped fenced in backyard with paver patio. This home has been lovingly maintained and is in terrific shape! You couldn't ask for a more convenient location to hang your hat!
Location
State PA
County Philadelphia
Area 19115 (19115)
Zoning RSD3
Rooms
Other Rooms Living Room, Dining Room, Primary Bedroom, Bedroom 2, Bedroom 3, Kitchen, Family Room
Basement Unfinished
Interior
Interior Features Ceiling Fan(s), Attic/House Fan, Carpet, Tub Shower, Upgraded Countertops, Wood Floors, Crown Moldings, Dining Area, Family Room Off Kitchen, Recessed Lighting
Hot Water Natural Gas
Heating Baseboard - Hot Water
Cooling Wall Unit, Window Unit(s)
Flooring Carpet, Ceramic Tile, Hardwood
Equipment Built-In Microwave, Dishwasher, Disposal, Oven/Range - Gas, Refrigerator, Water Heater
Fireplace N
Window Features Replacement
Appliance Built-In Microwave, Dishwasher, Disposal, Oven/Range - Gas, Refrigerator, Water Heater
Heat Source Natural Gas
Laundry Basement
Exterior
Exterior Feature Patio(s)
Parking Features Garage - Front Entry, Inside Access
Garage Spaces 1.0
Water Access N
Roof Type Shingle,Pitched
Accessibility None
Porch Patio(s)
Attached Garage 1
Total Parking Spaces 1
Garage Y
Building
Story 3
Foundation Block
Sewer Public Sewer
Water Public
Architectural Style Split Level
Level or Stories 3
Additional Building Above Grade, Below Grade
New Construction N
Schools
School District The School District Of Philadelphia
Others
Senior Community No
Tax ID 581385800
Ownership Fee Simple
SqFt Source Assessor
Security Features Carbon Monoxide Detector(s),Smoke Detector
Acceptable Financing Cash, Conventional, FHA, VA
Listing Terms Cash, Conventional, FHA, VA
Financing Cash,Conventional,FHA,VA
Special Listing Condition Standard
Read Less Info
Want to know what your home might be worth? Contact us for a FREE valuation!

Our team is ready to help you sell your home for the highest possible price ASAP

Bought with Mostofa Kamal • Keller Williams Real Estate Tri-County
"Molly's job is to find and attract mastery-based agents to the office, protect the culture, and make sure everyone is happy! "





