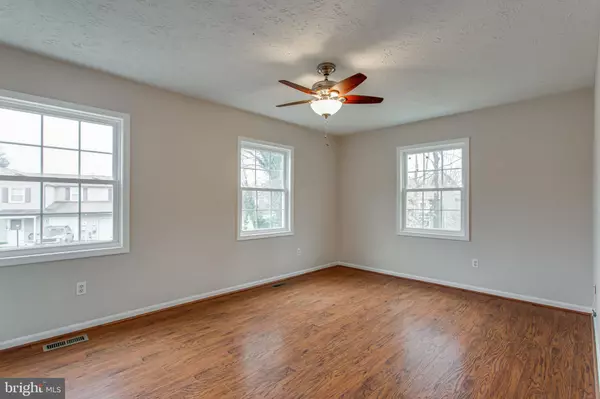$310,000
$310,000
For more information regarding the value of a property, please contact us for a free consultation.
4 Beds
2 Baths
1,346 SqFt
SOLD DATE : 04/04/2023
Key Details
Sold Price $310,000
Property Type Townhouse
Sub Type End of Row/Townhouse
Listing Status Sold
Purchase Type For Sale
Square Footage 1,346 sqft
Price per Sqft $230
Subdivision Huntington Neighborhood
MLS Listing ID MDCH2020234
Sold Date 04/04/23
Style Colonial
Bedrooms 4
Full Baths 1
Half Baths 1
HOA Fees $103/ann
HOA Y/N Y
Abv Grd Liv Area 1,346
Originating Board BRIGHT
Year Built 1983
Annual Tax Amount $2,807
Tax Year 2023
Lot Size 1,350 Sqft
Acres 0.03
Property Description
Discover the perfect blend of comfort and convenience in this well-cared-for 4-bedroom quadraplex townhome! Enjoy the fresh, bright interior, with a brand new paint job throughout, and the warm, inviting wood laminate plank flooring. The updated kitchen is a chef's delight, with granite-look countertops and soft-close maple cabinetry. Plus, the windows, roof kitchen and baths have been updated in the past 10 +/- years, and Seller is even offering a Home Warranty, ensuring peace of mind. You'll love the separate laundry room and first-floor bedroom, along with the natural lighting that is throughout the home. There's a front porch leading into the cheerful living room. Enjoy outdoor living on the rear patio, and take in the beauty of nature & some privacy, as the property backs to trees on a quiet cul-de-sac. Commuting is a breeze with easy access to Joint Base Andrews- Boling, Washington DC, the National Harbor and points south. Don't miss out on this great opportunity and great price to own a truly special townhome - schedule your showing today!"
Location
State MD
County Charles
Zoning PUD
Rooms
Main Level Bedrooms 1
Interior
Interior Features Attic, Ceiling Fan(s), Dining Area, Entry Level Bedroom, Floor Plan - Traditional, Formal/Separate Dining Room, Kitchen - Galley, Pantry, Soaking Tub, Tub Shower
Hot Water Electric
Heating Heat Pump(s)
Cooling Ceiling Fan(s), Central A/C, Heat Pump(s)
Flooring Ceramic Tile, Laminate Plank
Equipment Dishwasher, Disposal, Dryer, Exhaust Fan, Oven/Range - Electric, Oven - Self Cleaning, Refrigerator, Stainless Steel Appliances, Washer, Water Heater, Built-In Microwave
Fireplace N
Window Features Double Pane,Vinyl Clad
Appliance Dishwasher, Disposal, Dryer, Exhaust Fan, Oven/Range - Electric, Oven - Self Cleaning, Refrigerator, Stainless Steel Appliances, Washer, Water Heater, Built-In Microwave
Heat Source Electric
Exterior
Exterior Feature Patio(s), Porch(es)
Garage Spaces 2.0
Water Access N
View Garden/Lawn, Trees/Woods, Street
Roof Type Asphalt,Shingle
Accessibility Level Entry - Main
Porch Patio(s), Porch(es)
Total Parking Spaces 2
Garage N
Building
Lot Description Backs to Trees, Cul-de-sac, Corner, Front Yard, Level, No Thru Street, Rear Yard
Story 2
Foundation Slab
Sewer Public Sewer
Water Public
Architectural Style Colonial
Level or Stories 2
Additional Building Above Grade, Below Grade
Structure Type Dry Wall
New Construction N
Schools
Elementary Schools J. P. Ryon
Middle Schools Benjamin Stoddert
High Schools Thomas Stone
School District Charles County Public Schools
Others
Senior Community No
Tax ID 0906124151
Ownership Fee Simple
SqFt Source Assessor
Acceptable Financing Cash, Conventional, Exchange, FHA, VA
Listing Terms Cash, Conventional, Exchange, FHA, VA
Financing Cash,Conventional,Exchange,FHA,VA
Special Listing Condition Standard
Read Less Info
Want to know what your home might be worth? Contact us for a FREE valuation!

Our team is ready to help you sell your home for the highest possible price ASAP

Bought with Lenwood A Johnson • Keller Williams Realty
"Molly's job is to find and attract mastery-based agents to the office, protect the culture, and make sure everyone is happy! "





