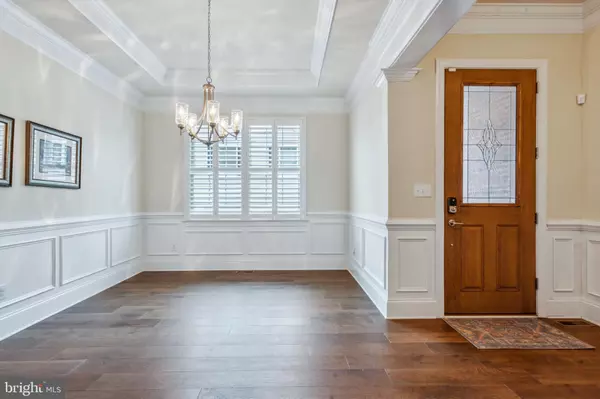$900,000
$950,000
5.3%For more information regarding the value of a property, please contact us for a free consultation.
4 Beds
5 Baths
4,301 SqFt
SOLD DATE : 04/06/2023
Key Details
Sold Price $900,000
Property Type Townhouse
Sub Type End of Row/Townhouse
Listing Status Sold
Purchase Type For Sale
Square Footage 4,301 sqft
Price per Sqft $209
Subdivision Yardley Walk
MLS Listing ID PABU2042274
Sold Date 04/06/23
Style Colonial
Bedrooms 4
Full Baths 4
Half Baths 1
HOA Fees $300/mo
HOA Y/N Y
Abv Grd Liv Area 3,446
Originating Board BRIGHT
Year Built 2017
Annual Tax Amount $18,636
Tax Year 2022
Lot Dimensions 0.00 x 0.00
Property Description
Walk to quaint Yardley Boro from this beautifully appointed home located within the highly desirable community of Yardley Walk. Built in 2017, this home features all of the fixtures and finishes of new construction. With over 3,000 square feet, plus a basement and deck, this expansive model offers the space to live the lifestyle you want. As you approach the home, appreciate the brick exterior and professional landscaping. Enter the foyer where you are greeted with hardwood flooring which flows throughout much of the space and a soothing color scheme. Host dinners in your formal dining room with a coffered ceiling, chair railing, and plantation shutters. Continue to the heart of the home - the bright, spacious gourmet kitchen and inviting great room with gas fireplace. From the eat-in kitchen, step outside to your private deck, the perfect place to enjoy outside meals in the warmer months. The open flow of the home lends itself to entertaining both inside and out. The main level primary suite boasts a tray ceiling, 2 walk-in closets, and a luxurious bath with a separate shower and soaking tub. A main-level laundry and powder room complete this floor. The newly renovated second floor boasts a palatial modern bathroom with a laundry hookup. A large 2nd bedroom with an oversized walk-in closet and an open loft area complete this level. A thoughtfully finished basement offers 9 foot ceilings and a bar area with a wet sink, room for another bedroom, and a recently completed full bath and storage space. Upgrades also include smart home features such as indoor and outdoor security controls, keypad door locks, smart control lighting and thermostat, doorbell and camera. Benefit from easy access to I95, Philadelphia, Princeton, and NYC, while enjoying all of the charms of Bucks County living. Appreciate restaurants, shopping, and recreational activities in Yardley and surrounding communities. This community offers a convenient and beautiful walking path right into town for shopping and dining. All of this plus the highly desirable Pennsbury School District.
Location
State PA
County Bucks
Area Yardley Boro (10154)
Zoning R3
Rooms
Other Rooms Dining Room, Primary Bedroom, Bedroom 2, Bedroom 3, Bedroom 4, Kitchen, Basement, Breakfast Room, Great Room, Loft
Basement Daylight, Partial, Full, Fully Finished, Heated, Interior Access
Main Level Bedrooms 1
Interior
Interior Features Crown Moldings, Family Room Off Kitchen, Kitchen - Gourmet, Kitchen - Island, Recessed Lighting, Entry Level Bedroom, Floor Plan - Open, Formal/Separate Dining Room, Soaking Tub, Upgraded Countertops, Walk-in Closet(s), Wet/Dry Bar, Window Treatments, Wood Floors, Chair Railings, Pantry, Sprinkler System
Hot Water Natural Gas
Heating Forced Air, Zoned
Cooling Central A/C
Flooring Hardwood, Partially Carpeted, Ceramic Tile
Fireplaces Number 1
Fireplaces Type Gas/Propane
Equipment Built-In Range, Dishwasher, Refrigerator
Fireplace Y
Appliance Built-In Range, Dishwasher, Refrigerator
Heat Source Natural Gas
Laundry Main Floor
Exterior
Exterior Feature Deck(s)
Parking Features Garage - Rear Entry, Garage Door Opener, Inside Access
Garage Spaces 2.0
Amenities Available Jog/Walk Path
Water Access N
Roof Type Shingle
Accessibility Other
Porch Deck(s)
Attached Garage 2
Total Parking Spaces 2
Garage Y
Building
Lot Description Backs to Trees
Story 2
Foundation Concrete Perimeter
Sewer Public Sewer
Water Public
Architectural Style Colonial
Level or Stories 2
Additional Building Above Grade, Below Grade
New Construction N
Schools
High Schools Pennsbury
School District Pennsbury
Others
HOA Fee Include Common Area Maintenance,Lawn Maintenance,Snow Removal,Trash
Senior Community No
Tax ID 54-001-032-050
Ownership Fee Simple
SqFt Source Estimated
Security Features Carbon Monoxide Detector(s),Exterior Cameras,Fire Detection System,Motion Detectors,Security System,Smoke Detector
Acceptable Financing Conventional, FHA, VA, Cash
Listing Terms Conventional, FHA, VA, Cash
Financing Conventional,FHA,VA,Cash
Special Listing Condition Standard
Read Less Info
Want to know what your home might be worth? Contact us for a FREE valuation!

Our team is ready to help you sell your home for the highest possible price ASAP

Bought with Diane Bukta • Corcoran Sawyer Smith
"Molly's job is to find and attract mastery-based agents to the office, protect the culture, and make sure everyone is happy! "





