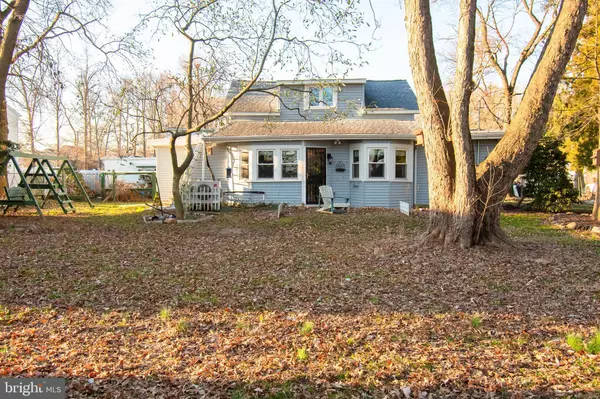$359,000
$359,000
For more information regarding the value of a property, please contact us for a free consultation.
3 Beds
3 Baths
5,000 Sqft Lot
SOLD DATE : 04/05/2023
Key Details
Sold Price $359,000
Property Type Single Family Home
Sub Type Detached
Listing Status Sold
Purchase Type For Sale
Subdivision Bristol
MLS Listing ID PABU2042880
Sold Date 04/05/23
Style Contemporary
Bedrooms 3
Full Baths 1
Half Baths 2
HOA Y/N N
Originating Board BRIGHT
Year Built 1989
Annual Tax Amount $3,762
Tax Year 2022
Lot Size 5,000 Sqft
Acres 0.11
Lot Dimensions 50.00 x 100.00
Property Description
Welcome to 1415 Mile Street, fully renovated in 2016/2017. A three-bedroom, one-bath, two half-bath residence that features a well-designed floor plan with bright, airy rooms and tons of natural light.
Step inside, and enter a beautiful, sun-soaked living room. The sunny dining room offers plenty of room to host a dinner party and the fully renovated kitchen features custom cabinets, stainless steel appliances, and lots of counter space. The main floor primary bedroom features good-sized closets. Use your imagination for the extra space on the first floor for a mudroom, family room, or office space. Upstairs you will find two bedrooms, a generous-sized half bath, and a storage closet. The adjacent building provides additional square footage in whatever fashion that might fit your needs, it is currently being used as a shed, work room, music studio, and storage areas. The three-lot yard offers plenty of outside space for all get together's and gatherings.
Location
State PA
County Bucks
Area Bristol Twp (10105)
Zoning R1
Rooms
Other Rooms Living Room, Dining Room, Primary Bedroom, Bedroom 2, Bedroom 3, Kitchen, Mud Room, Storage Room, Bathroom 1, Half Bath
Main Level Bedrooms 1
Interior
Interior Features Ceiling Fan(s), Dining Area, Entry Level Bedroom, Floor Plan - Traditional, Formal/Separate Dining Room, Kitchen - Galley, Tub Shower
Hot Water Electric
Cooling Central A/C
Equipment Built-In Microwave, Disposal, Dryer, Freezer, Oven/Range - Electric
Fireplace N
Window Features Bay/Bow
Appliance Built-In Microwave, Disposal, Dryer, Freezer, Oven/Range - Electric
Heat Source Electric
Laundry Main Floor
Exterior
Garage Spaces 2.0
Fence Chain Link
Water Access N
Accessibility None
Total Parking Spaces 2
Garage N
Building
Lot Description Additional Lot(s)
Story 2
Foundation Other
Sewer Public Sewer
Water Public
Architectural Style Contemporary
Level or Stories 2
Additional Building Above Grade, Below Grade
New Construction N
Schools
School District Bristol Township
Others
Senior Community No
Tax ID 05-022-477-002
Ownership Fee Simple
SqFt Source Assessor
Special Listing Condition Standard
Read Less Info
Want to know what your home might be worth? Contact us for a FREE valuation!

Our team is ready to help you sell your home for the highest possible price ASAP

Bought with Thomas Briola • BHHS Fox & Roach-Center City Walnut
"Molly's job is to find and attract mastery-based agents to the office, protect the culture, and make sure everyone is happy! "





